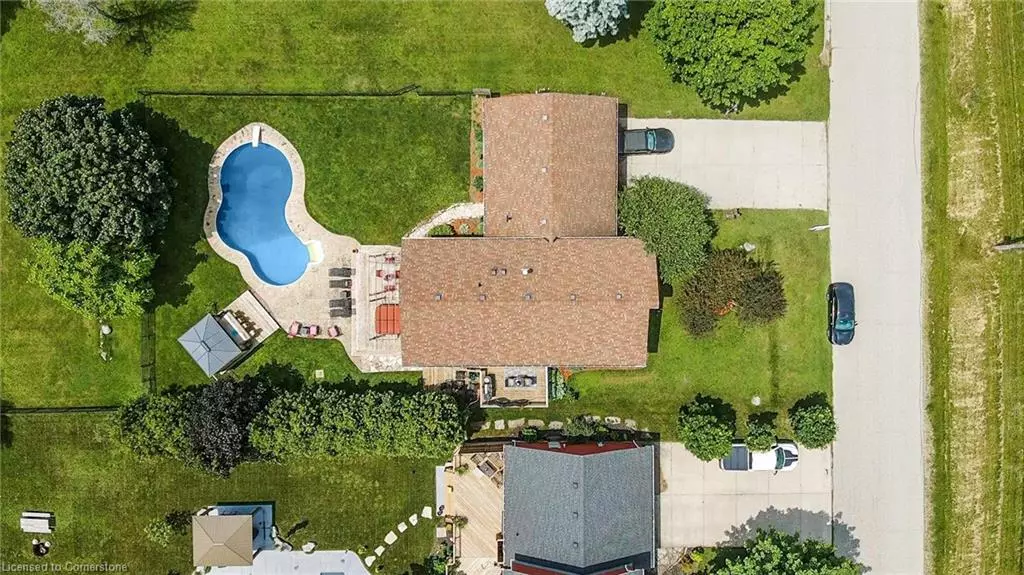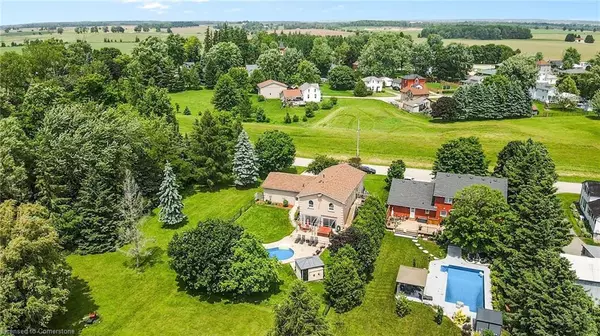$1,012,000
$1,050,000
3.6%For more information regarding the value of a property, please contact us for a free consultation.
4 Beds
2 Baths
1,422 SqFt
SOLD DATE : 06/14/2024
Key Details
Sold Price $1,012,000
Property Type Single Family Home
Sub Type Single Family Residence
Listing Status Sold
Purchase Type For Sale
Square Footage 1,422 sqft
Price per Sqft $711
MLS Listing ID 40599279
Sold Date 06/14/24
Style Bungalow Raised
Bedrooms 4
Full Baths 2
Abv Grd Liv Area 2,620
Originating Board Waterloo Region
Year Built 1999
Annual Tax Amount $4,975
Lot Size 0.470 Acres
Acres 0.47
Property Sub-Type Single Family Residence
Property Description
Discover your dream home at 52 Cuthbertson St, Bright, ON—a charming 4-bedroom, 2+bathroom house nestled in a tranquil, picturesque setting with serene views and a sprawling backyard abutting lush farmland. This stunning property offers a unique blend of serene country living,modern decor and the convenience of city amenities nearby.
As you step inside, the open-concept main level invites you in with its soaring ceilings, spacious kitchen, living, and dining areas. The kitchen with breakfast counter features high-quality maple cabinetry and granite countertops and has access to a newer spacious deck through garden doors, ideal for seamless indoor-outdoor entertainment.The living room and dining room flow naturally together and feature a gas fireplace and an abundance of pot lights and natural light. The main floor also hosts two bedrooms including a luxurious primary bedroom with a jetted soaker tub and main-floor laundry facilities for ultimate convenience.
Delight in the extensively renovated lower level (2021), which introduces modern finishes, two additional bedrooms, and a sleek 3-piece bathroom with a massage shower. Additionally, dual walkout sliding doors illuminate the space with natural light.
Step outside and indulge in the private oasis of an in-ground pool surrounded by a meticulously designed outdoor bar and lounge area complete with modern amenities—perfect for hosting summer gatherings or enjoying quiet evenings under the stars.
Situated in a close-knit community just moments from trails, grocery market, and Bright Trail park, this home is an ideal escape from the everyday hustle without sacrificing accessibility to major highways and urban centers.
This gem offers a perfect setting for a growing family or anyone looking for that idyllic blend of comfort, style, and nature. Come see why 52 Cuthbertson St is not just a house, but a place to call home.
Location
Province ON
County Oxford
Area Blandford Blenheim
Zoning R1
Direction FROM HWY # 22 TURN ONTO CUTHBERTSON
Rooms
Basement Walk-Out Access, Full, Finished
Kitchen 1
Interior
Interior Features Central Vacuum, Auto Garage Door Remote(s), Built-In Appliances, Ceiling Fan(s), Water Treatment
Heating Fireplace-Gas, Forced Air, Natural Gas, Radiant Floor
Cooling Central Air
Fireplaces Number 2
Fireplaces Type Electric, Gas
Fireplace Yes
Appliance Water Heater Owned, Water Softener, Dishwasher, Dryer, Freezer, Gas Oven/Range, Hot Water Tank Owned, Microwave, Refrigerator, Washer
Laundry Main Level
Exterior
Exterior Feature Backs on Greenbelt, Landscaped
Parking Features Attached Garage, Concrete
Garage Spaces 2.0
Fence Fence - Partial
Pool In Ground
Roof Type Asphalt Shing
Porch Deck
Lot Frontage 85.48
Lot Depth 244.35
Garage Yes
Building
Lot Description Urban, Greenbelt, Major Highway, Place of Worship, Playground Nearby, Rec./Community Centre, School Bus Route
Faces FROM HWY # 22 TURN ONTO CUTHBERTSON
Foundation Poured Concrete
Sewer Septic Tank
Water Municipal
Architectural Style Bungalow Raised
New Construction No
Others
Senior Community false
Tax ID 002690119
Ownership Freehold/None
Read Less Info
Want to know what your home might be worth? Contact us for a FREE valuation!

Our team is ready to help you sell your home for the highest possible price ASAP
"My job is to find and attract mastery-based agents to the office, protect the culture, and make sure everyone is happy! "






