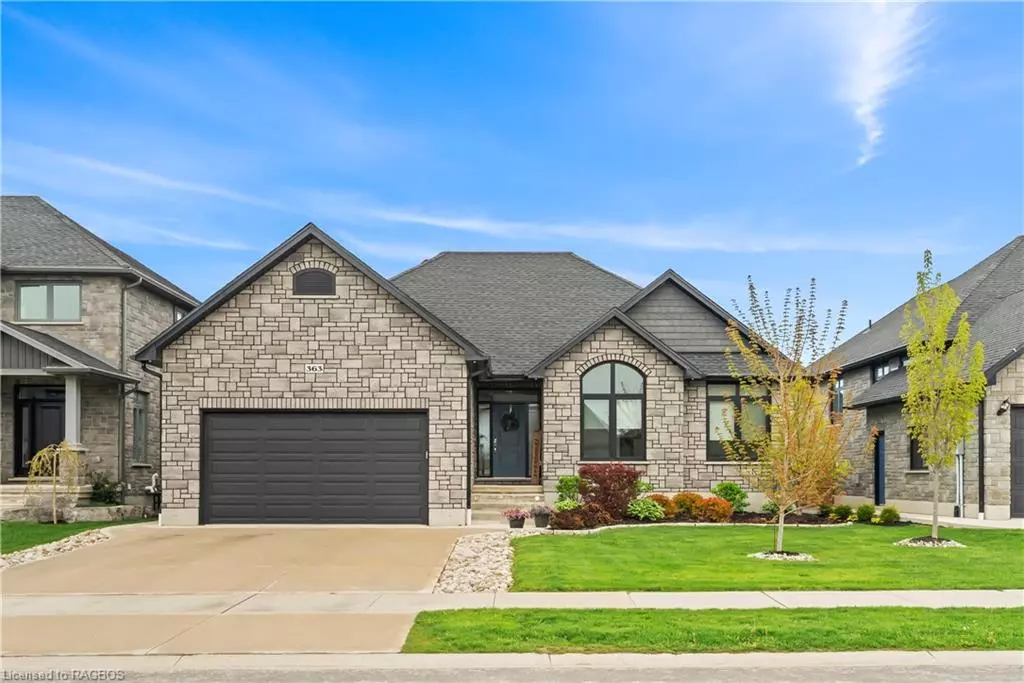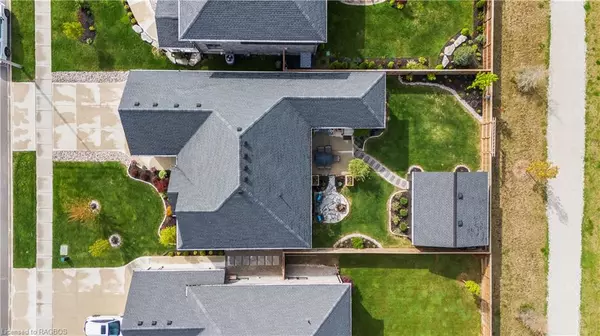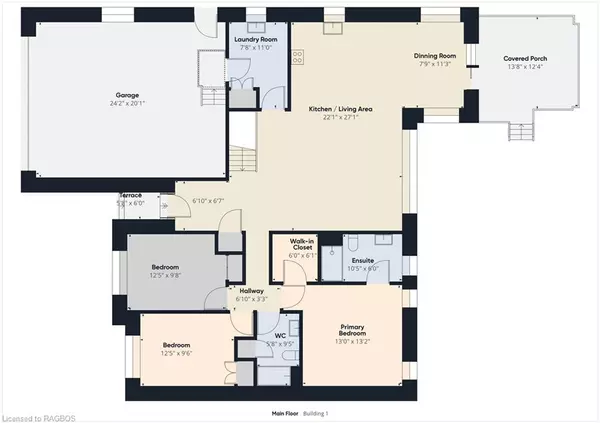$991,000
$990,000
0.1%For more information regarding the value of a property, please contact us for a free consultation.
5 Beds
3 Baths
1,582 SqFt
SOLD DATE : 06/10/2024
Key Details
Sold Price $991,000
Property Type Single Family Home
Sub Type Single Family Residence
Listing Status Sold
Purchase Type For Sale
Square Footage 1,582 sqft
Price per Sqft $626
MLS Listing ID 40589973
Sold Date 06/10/24
Style Bungalow
Bedrooms 5
Full Baths 3
Abv Grd Liv Area 2,782
Originating Board Grey Bruce Owen Sound
Year Built 2019
Annual Tax Amount $5,521
Property Description
Exceptional 5-bedroom, 3-bathroom stone bungalow. Constructed by Snyders in 2019. Situated on an oversized town lot 57' x 131'
and easy access to shopping amenities. Upon entering the home, you will immediately appreciate the quality craftsmanship. Beautiful Opus hardwood flooring runs seamlessly throughout living areas and bedrooms. Complemented by an oversized custom kitchen. Accompanied with high-end fishes and upgrades such as; 7'x4' kitchen island, build in range, gas stove, upgraded cabinets pullouts, quartz countertop and stainless steel appliances. Sliding doors lead to covered patio. Main floor laundry room off garage entrance. Basement is fully finished with; large family room, office nook, storage, cold room, 2 bedrooms and full bathroom. Exterior is professional landscaped. Providing the perfect backdrop for your summer relaxation and entertainment. Detached shop 20 x 20 if currently used a woodworking shop. Insulted, heated and plenty of power. Double gate allows access the trail system. Perfect access for your recreational vehicles. Contact your REALTOR® to book a private tour!
Location
Province ON
County Bruce
Area 4 - Saugeen Shores
Zoning R2-5
Direction Head northeast on Goderich Street, turn left onto Devonshire Road, at the roundabout continue straight to stay on Devonshire 363 Devonshire.
Rooms
Other Rooms Workshop
Basement Full, Finished, Sump Pump
Kitchen 1
Interior
Interior Features High Speed Internet, Air Exchanger, Auto Garage Door Remote(s), Built-In Appliances
Heating Forced Air, Natural Gas
Cooling Central Air
Fireplace No
Window Features Window Coverings
Appliance Water Heater, Built-in Microwave, Dishwasher, Dryer, Gas Stove, Range Hood, Refrigerator, Washer
Laundry Laundry Room, Main Level, Sink
Exterior
Exterior Feature Landscaped
Garage Attached Garage, Detached Garage, Concrete
Garage Spaces 3.0
Utilities Available Cable Connected, Cable Available, Cell Service, Electricity Connected, Garbage/Sanitary Collection, Natural Gas Connected, Recycling Pickup, Street Lights, Underground Utilities
Waterfront No
Waterfront Description Lake Privileges
Roof Type Asphalt Shing
Porch Patio, Porch
Lot Frontage 57.4
Lot Depth 131.23
Garage Yes
Building
Lot Description Urban, Rectangular, Marina, Open Spaces, Park, Place of Worship, Playground Nearby, Quiet Area, School Bus Route, Schools, Shopping Nearby, Trails
Faces Head northeast on Goderich Street, turn left onto Devonshire Road, at the roundabout continue straight to stay on Devonshire 363 Devonshire.
Foundation Poured Concrete
Sewer Sewer (Municipal)
Water Municipal-Metered
Architectural Style Bungalow
Structure Type Stone
New Construction No
Others
Senior Community false
Tax ID 332681743
Ownership Freehold/None
Read Less Info
Want to know what your home might be worth? Contact us for a FREE valuation!

Our team is ready to help you sell your home for the highest possible price ASAP

"My job is to find and attract mastery-based agents to the office, protect the culture, and make sure everyone is happy! "






