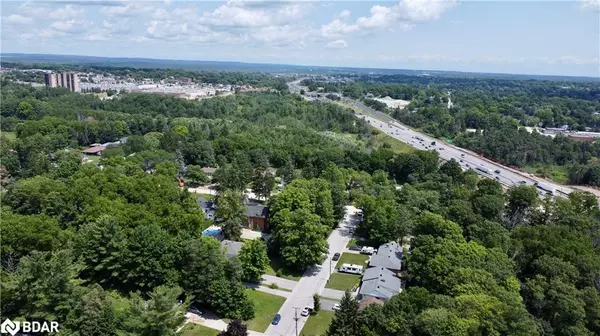$885,000
$899,900
1.7%For more information regarding the value of a property, please contact us for a free consultation.
4 Beds
3 Baths
1,582 SqFt
SOLD DATE : 06/07/2024
Key Details
Sold Price $885,000
Property Type Single Family Home
Sub Type Single Family Residence
Listing Status Sold
Purchase Type For Sale
Square Footage 1,582 sqft
Price per Sqft $559
MLS Listing ID 40598749
Sold Date 06/07/24
Style Bungalow
Bedrooms 4
Full Baths 3
Abv Grd Liv Area 2,954
Originating Board Barrie
Year Built 1961
Annual Tax Amount $5,319
Property Sub-Type Single Family Residence
Property Description
Ranch bungalow in one of the Cities finest neighborhoods! This stunning Sunnidale mid-century built
completely modernized home has all the bells and whistles, including an income producing in-law suite with a
walk out basement! This home has been beautifully updated and cared for with many recent improvements:
New ceiling to floor kitchen cabinets, gas stove, amazing quartz counters with breakfast island, separate
butlers pantry with wine fridge & exposed brick. Hardwood floors through out, gas fireplace, walkout to 45
foot wide deck with glass railings to enjoy an unobstructed view of the huge wooded ravine lot, giving some
views of the bay and an abundance of nature right in your backyard! Main floor has 2 full baths both recently
updated, the modern primary ensuite has huge glass shower, soaker tub and double sinks. There is ample
parking, with two driveways ideal for an R.V. parking pad or separate tenant parking. The walkout basement
has a completely self contained two bed apartment with its own private back yard space! Just a short walk to
downtown Barrie, its beautiful waterfront plus steps to Barrie's Sunnidale Park and Arboretum with
playgrounds, off leash dog park, and walking paths. This home boasts a fully fenced yard with a large dog run
to make this a dog lovers delight! Short walk to downtown Barrie and its beautiful waterfront.
Location
Province ON
County Simcoe County
Area Barrie
Zoning RES,
Direction BETWEEN ANNE & SUNNIDALE
Rooms
Basement Separate Entrance, Walk-Out Access, Full, Finished
Kitchen 2
Interior
Interior Features Accessory Apartment, In-Law Floorplan
Heating Forced Air, Natural Gas
Cooling Central Air
Fireplaces Type Gas, Wood Burning
Fireplace Yes
Appliance Dishwasher, Dryer, Refrigerator, Stove, Washer
Exterior
Exterior Feature Awning(s)
Parking Features Attached Garage, Other
Garage Spaces 1.0
Roof Type Asphalt Shing
Porch Deck, Patio
Lot Frontage 74.63
Lot Depth 150.0
Garage Yes
Building
Lot Description Rural, Rectangular, Dog Park, Landscaped, Park, Ravine, Other
Faces BETWEEN ANNE & SUNNIDALE
Foundation Concrete Block
Sewer Sewer (Municipal)
Water Municipal
Architectural Style Bungalow
Structure Type Vinyl Siding
New Construction No
Others
Senior Community false
Tax ID 587880051
Ownership Freehold/None
Read Less Info
Want to know what your home might be worth? Contact us for a FREE valuation!

Our team is ready to help you sell your home for the highest possible price ASAP
"My job is to find and attract mastery-based agents to the office, protect the culture, and make sure everyone is happy! "






