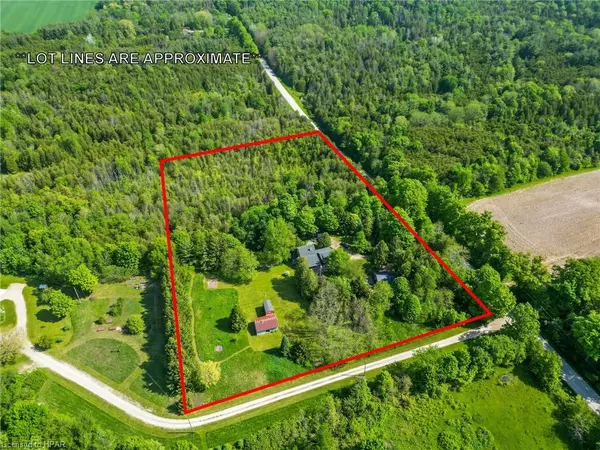$910,000
$949,900
4.2%For more information regarding the value of a property, please contact us for a free consultation.
4 Beds
2 Baths
1,823 SqFt
SOLD DATE : 06/07/2024
Key Details
Sold Price $910,000
Property Type Single Family Home
Sub Type Single Family Residence
Listing Status Sold
Purchase Type For Sale
Square Footage 1,823 sqft
Price per Sqft $499
MLS Listing ID 40593547
Sold Date 06/07/24
Style Two Story
Bedrooms 4
Full Baths 2
Abv Grd Liv Area 2,385
Originating Board Huron Perth
Year Built 1836
Annual Tax Amount $5,340
Lot Size 6.000 Acres
Acres 6.0
Property Sub-Type Single Family Residence
Property Description
George Weston began to build his Log Cabin on 6 acres in 1832 and completed it in 1836. Steeped in history and located within a short drive to Bayfield and Goderich along the shores of Lake Huron. Board and Batten addition constructed in the 1980's and includes 4 bedrooms and 2 bathrooms, along with cathedral ceilings, and a walk out basement. Updated kitchen and interior round out this beautiful country property. Outbuildings include a (768 square foot) 2 car garage fully insulated, garden shed, and older barn at the rear of the property. If you're looking for privacy and a small acreage in the country, then you have just found your dream home.
Location
Province ON
County Huron
Area Central Huron
Zoning AG4
Direction Highway 8 to Porters Hill Line, turn right and follow to property. Watch for sign.
Rooms
Other Rooms Barn(s), Shed(s), Storage, Workshop
Basement Walk-Out Access, Full, Partially Finished
Kitchen 1
Interior
Interior Features High Speed Internet, Built-In Appliances, Ceiling Fan(s), Sewage Pump
Heating Forced Air, Radiant Floor, Oil, Wood Stove
Cooling None
Fireplaces Type Wood Burning Stove
Fireplace Yes
Window Features Window Coverings
Appliance Water Heater Owned, Dishwasher, Dryer, Freezer, Microwave, Range Hood, Refrigerator, Stove, Washer
Laundry In Basement
Exterior
Exterior Feature Lighting
Parking Features Detached Garage, Garage Door Opener, Gravel
Garage Spaces 2.0
Utilities Available Cell Service, Electricity Connected, Garbage/Sanitary Collection, Phone Connected, Underground Utilities
Waterfront Description River/Stream
View Y/N true
View Forest
Roof Type Asphalt Shing
Porch Deck, Patio
Lot Frontage 594.0
Lot Depth 440.0
Garage Yes
Building
Lot Description Rural, Airport, Ample Parking, Arts Centre, Beach, Campground, Dog Park, City Lot, Forest Management, Near Golf Course, Greenbelt, Hobby Farm, Hospital, Landscaped, Library, Marina, Open Spaces, Park, Place of Worship, Quiet Area, Ravine, Rec./Community Centre, School Bus Route, Schools
Faces Highway 8 to Porters Hill Line, turn right and follow to property. Watch for sign.
Foundation Concrete Block
Sewer Septic Tank
Water Drilled Well
Architectural Style Two Story
Structure Type Board & Batten Siding,Wood Siding
New Construction No
Schools
Elementary Schools Clinton Ps
High Schools Chss, St. Anne'S
Others
Senior Community false
Tax ID 411930213
Ownership Freehold/None
Read Less Info
Want to know what your home might be worth? Contact us for a FREE valuation!

Our team is ready to help you sell your home for the highest possible price ASAP
"My job is to find and attract mastery-based agents to the office, protect the culture, and make sure everyone is happy! "






