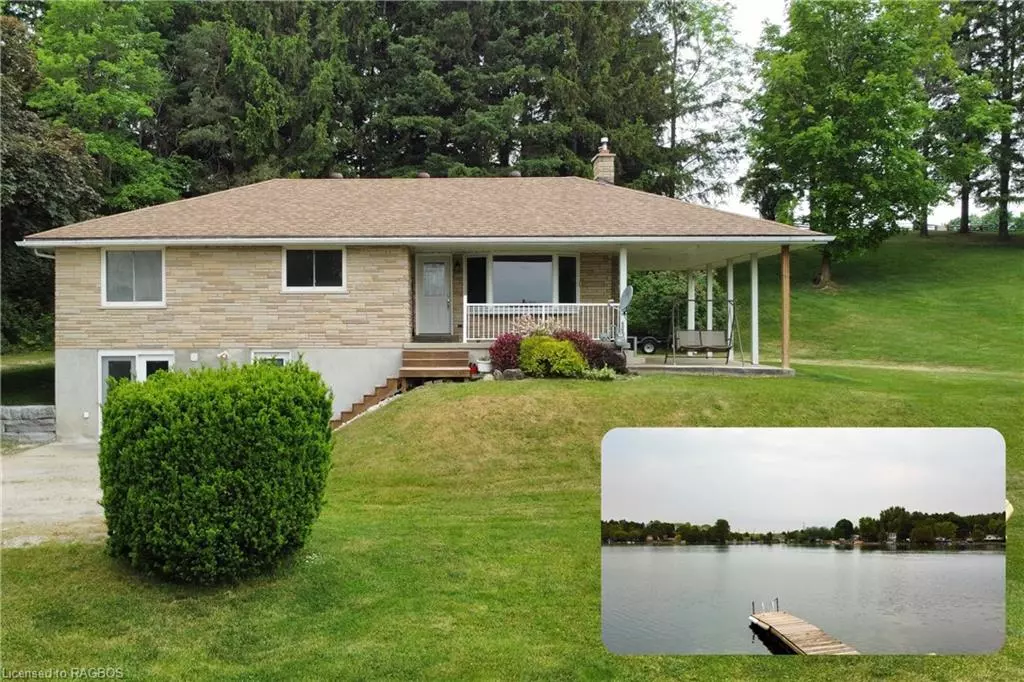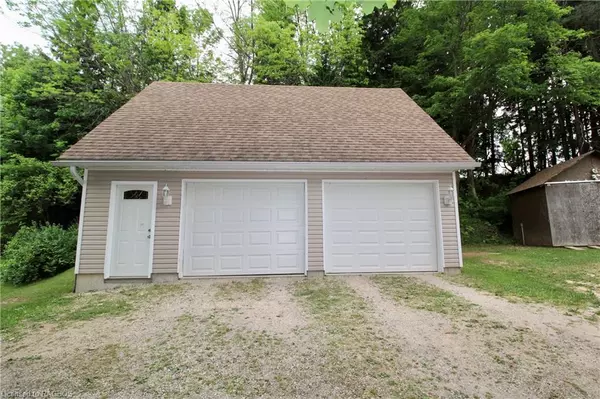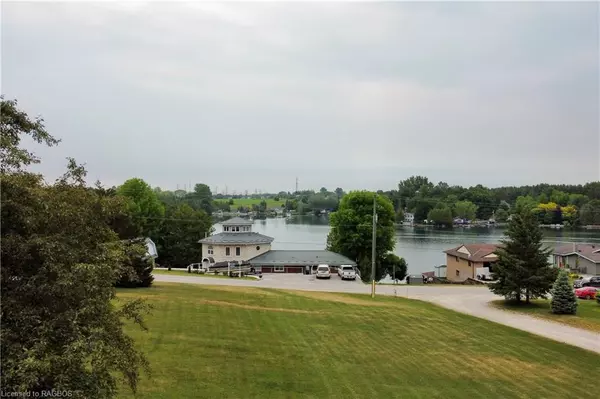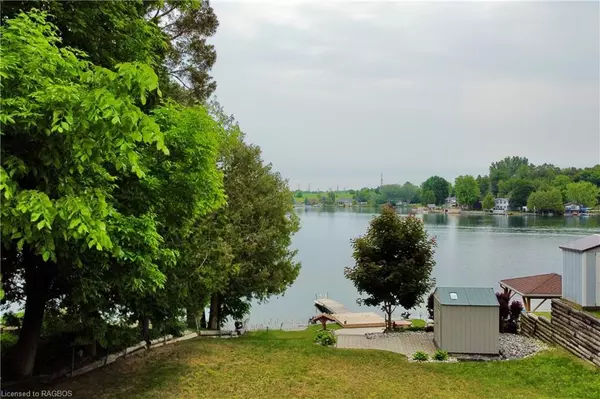$770,000
$849,900
9.4%For more information regarding the value of a property, please contact us for a free consultation.
4 Beds
2 Baths
1,150 SqFt
SOLD DATE : 06/03/2024
Key Details
Sold Price $770,000
Property Type Single Family Home
Sub Type Single Family Residence
Listing Status Sold
Purchase Type For Sale
Square Footage 1,150 sqft
Price per Sqft $669
MLS Listing ID 40574119
Sold Date 06/03/24
Style Bungalow Raised
Bedrooms 4
Full Baths 2
Abv Grd Liv Area 1,150
Originating Board Grey Bruce Owen Sound
Year Built 1973
Annual Tax Amount $4,243
Lot Size 1.300 Acres
Acres 1.3
Property Description
Your vacation retreat and full-time home all in one! Don't miss the opportunity to see this beautifully updated and functional bungalow in the Lake Rosalind community just minutes to Hanover and Walkerton. With 1150 square feet of finished space on one level and a full walk-out basement below, this home has a stunning view overlooking the gorgeous spring-fed lake where you can enjoy watersports such as swimming, kayaking, jet skiing and boating, as well as fishing, ice skating and so much more. With depths of up to 35 ft, this lake offers incredible opportunities for a lifestyle like no other. The home sits on 1.3 acres overlooking the deeded water access which is right across the road, and yours to use to enjoy for lounging or to put in your kayaks etc. As well as the very large lot, there is a 28 x 24' detached garage with two garage doors and an unfinished loft -- why not make this a bunkie for guests? There is also town water to the home, natural gas for heat and high speed internet. Updates include kitchen cabinets, flooring, railings and more. Upstairs is an open concept living area with dining room, the master bedroom and secondary bedroom as well as a full bath. Downstairs you'll find two more bedrooms, another full bath, rec room, laundry and storage with walk-outs to the front yard. Outside an additional storage shed and large carport that can be used the traditional way or as a covered outdoor living space. Doesn't that all sound just incredible? Waterfront travelled road between.
Location
Province ON
County Bruce
Area Brockton
Zoning LR
Direction Heading west on Marl Lakes Road, turn North onto Lake Rosalind Road 4. House is on the left.
Rooms
Other Rooms Shed(s), Workshop
Basement Walk-Out Access, Full, Finished
Kitchen 1
Interior
Interior Features High Speed Internet, Auto Garage Door Remote(s), Ceiling Fan(s), Central Vacuum Roughed-in, In-law Capability, Water Meter
Heating Forced Air, Natural Gas
Cooling Central Air
Fireplaces Number 1
Fireplaces Type Family Room, Gas
Fireplace Yes
Window Features Window Coverings
Appliance Water Heater Owned, Built-in Microwave, Dishwasher, Dryer, Hot Water Tank Owned, Refrigerator, Satellite Dish, Stove, Washer
Laundry In Basement
Exterior
Exterior Feature Deeded Water Access, Fishing, Landscaped, Privacy
Parking Features Attached Garage, Detached Garage, Garage Door Opener, Exclusive
Garage Spaces 3.0
Utilities Available Cable Connected, Cell Service, Electricity Connected, Garbage/Sanitary Collection, Natural Gas Connected, Recycling Pickup, Phone Connected
Waterfront Description Lake,Indirect Waterfront,East,Water Access Deeded,Lake Privileges
View Y/N true
View Forest, Lake
Roof Type Asphalt Shing
Porch Porch
Lot Frontage 145.13
Lot Depth 366.45
Garage Yes
Building
Lot Description Urban, Irregular Lot, Hospital, Place of Worship, Playground Nearby, Schools, Shopping Nearby
Faces Heading west on Marl Lakes Road, turn North onto Lake Rosalind Road 4. House is on the left.
Foundation Block
Sewer Septic Tank
Water Municipal-Metered
Architectural Style Bungalow Raised
Structure Type Stone
New Construction No
Schools
Elementary Schools Dawnview, Hanover Heights, Holy Family
High Schools Jdss, Shhs
Others
Senior Community false
Tax ID 331940327
Ownership Freehold/None
Read Less Info
Want to know what your home might be worth? Contact us for a FREE valuation!

Our team is ready to help you sell your home for the highest possible price ASAP
"My job is to find and attract mastery-based agents to the office, protect the culture, and make sure everyone is happy! "






