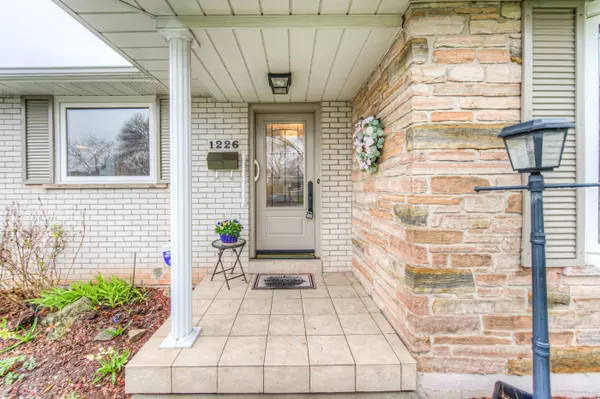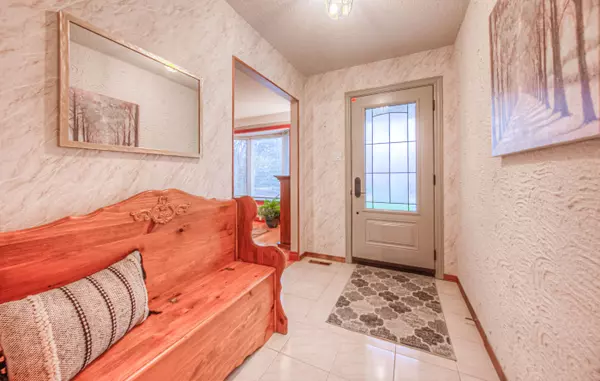$1,095,000
$1,150,000
4.8%For more information regarding the value of a property, please contact us for a free consultation.
3 Beds
2 Baths
SOLD DATE : 09/10/2024
Key Details
Sold Price $1,095,000
Property Type Single Family Home
Sub Type Detached
Listing Status Sold
Purchase Type For Sale
Subdivision College Park
MLS Listing ID W8348556
Sold Date 09/10/24
Style Bungalow
Bedrooms 3
Annual Tax Amount $4,722
Tax Year 2024
Property Sub-Type Detached
Property Description
Absolutely CHARMING Bungalow! Key Features: 2 bedrooms on the main level and 1 bedroom in the basement. All bedrooms are a good size. Eat-In kitchen with stainless steel appliances and two large windows that let in loads of natural light. 2 Full Bathrooms, one on the main level and one in the basement. Large recreation room with bar, that offers lots of entertainment space. Ideal for hosting large gatherings and creating lasting memories. Basement also offers a wood fireplace to cozy up to, and a perfect spot for relaxation. Convenient garage access from inside and a door to the backyard. The outdoor living space in the backyard offers a deck that expands across the back of the home, accessible through sliding glass doors from the primary and second bedrooms. The fully fenced, pool size lot offers plenty of outdoor space for play and relaxation. Meticulously maintained by the same owners for over 34 years. Quiet court NESTLED on a family friendly street in the desirable College Park neighbourhood. Highly desirable school district. Total parking for 4 cars. 3 on the driveway and 1 car in the garage. Prime location! Close to Oakville Hospital, Go Train, White Oaks Library, major highways, shopping, restaurants, Sheridan College, Oakville Golf Club, River Oaks Community Centre, parks and so much more! This home offers ENDLESS possibilities. Live in it as is or bring your own special touch. Don't miss your chance to call this beautiful property your own!
Location
Province ON
County Halton
Community College Park
Area Halton
Zoning RL5-0
Rooms
Family Room Yes
Basement Full, Finished
Kitchen 1
Interior
Interior Features Auto Garage Door Remote, Bar Fridge, Carpet Free, Primary Bedroom - Main Floor
Cooling Central Air
Fireplaces Number 1
Fireplaces Type Wood
Exterior
Exterior Feature Deck
Parking Features Tandem
Garage Spaces 1.0
Pool None
Roof Type Asphalt Shingle
Lot Frontage 44.27
Lot Depth 107.0
Total Parking Spaces 4
Building
Foundation Poured Concrete
Others
Security Features Alarm System
Read Less Info
Want to know what your home might be worth? Contact us for a FREE valuation!

Our team is ready to help you sell your home for the highest possible price ASAP
"My job is to find and attract mastery-based agents to the office, protect the culture, and make sure everyone is happy! "






