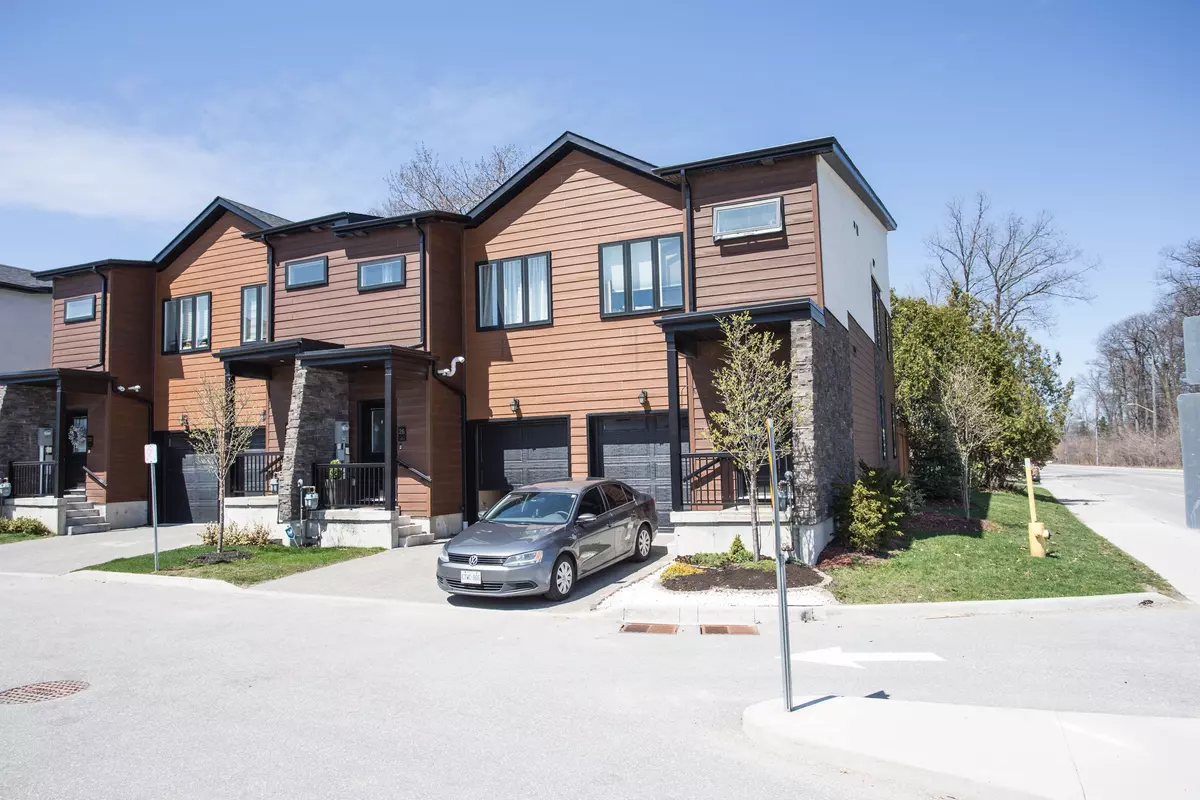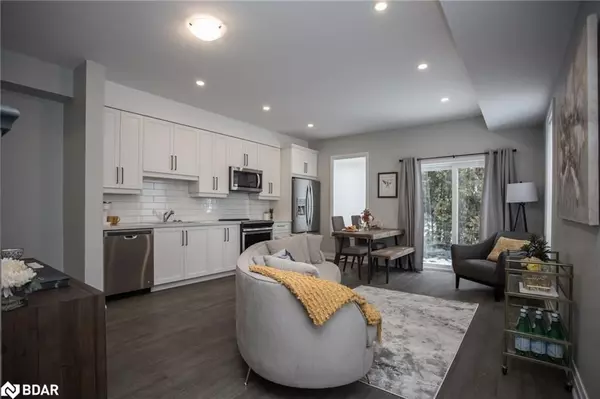$660,000
$679,900
2.9%For more information regarding the value of a property, please contact us for a free consultation.
2 Beds
3 Baths
SOLD DATE : 06/27/2024
Key Details
Sold Price $660,000
Property Type Condo
Sub Type Att/Row/Townhouse
Listing Status Sold
Purchase Type For Sale
Approx. Sqft 1100-1500
Subdivision East Bayfield
MLS Listing ID S8264032
Sold Date 06/27/24
Style 2-Storey
Bedrooms 2
Annual Tax Amount $4,163
Tax Year 2023
Property Sub-Type Att/Row/Townhouse
Property Description
Former model home!!! Welcome to this exceptional end unit town home, where quality meets elegance at every turn. This meticulously crafted residence boasts a host of upgraded features, setting a new standard for luxury living. Step inside to discover soaring 9' ceilings, complimented by exquisite engineered hardwood flooring that graces both the main and upper levels. The modern trim package, adorned with sleek black lever handles, adds a touch of sophistication to every room. Prepare culinary delights in the gourmet kitchen, equipped with quartz countertops and an upgraded stainless steel appliance package. Throughout the home, smart technology seamlessly integrates for enhanced comfort and efficiency. Outside, the interlocking driveway adds to the curb appeal of this distinguished property. The fully finished basement offers endless possibilities, with a 3-piece bathroom already in place. This home represents more than just a place to live; it's an embodiment of refined taste and superior craftsmanship. Don't miss the opportunity to make this extraordinary residence your own.
Location
Province ON
County Simcoe
Community East Bayfield
Area Simcoe
Zoning RES
Rooms
Family Room No
Basement Full, Finished
Kitchen 1
Interior
Interior Features Water Heater
Cooling Central Air
Exterior
Exterior Feature Porch
Parking Features Mutual
Garage Spaces 1.0
Pool None
Roof Type Asphalt Rolled,Asphalt Shingle
Lot Frontage 25.1
Lot Depth 87.9
Total Parking Spaces 2
Building
Foundation Poured Concrete
Read Less Info
Want to know what your home might be worth? Contact us for a FREE valuation!

Our team is ready to help you sell your home for the highest possible price ASAP
"My job is to find and attract mastery-based agents to the office, protect the culture, and make sure everyone is happy! "






