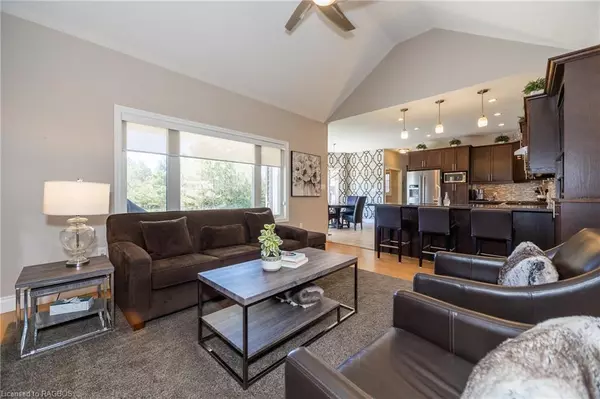$920,000
$939,900
2.1%For more information regarding the value of a property, please contact us for a free consultation.
5 Beds
3 Baths
1,525 SqFt
SOLD DATE : 05/24/2024
Key Details
Sold Price $920,000
Property Type Single Family Home
Sub Type Single Family Residence
Listing Status Sold
Purchase Type For Sale
Square Footage 1,525 sqft
Price per Sqft $603
MLS Listing ID 40577052
Sold Date 05/24/24
Style Bungalow
Bedrooms 5
Full Baths 3
Abv Grd Liv Area 3,025
Originating Board Grey Bruce Owen Sound
Year Built 2009
Annual Tax Amount $5,234
Property Sub-Type Single Family Residence
Property Description
Discover your dream home in this stunning 5-bed, 3-bath chalet-style bungalow, situated just 15 minutes from Owen Sound and Meaford, and an easy 40-min commute to Blue Mountain ski area. This splendid one-level living home offers an ideal work-from-home environment with a dedicated office boasting fiber optic internet, alongside a cozy family room and exercise area. The hub of the home features a bespoke Van Dolder kitchen equipped with a breakfast bar, stainless appliances including a gas stove top, and an elegant backsplash with a convenient pot filler. The master suite is a true retreat, complete with a walk-in closet, a custom wardrobe and entertainment cabinet, and a luxurious ensuite that includes a jacuzzi tub, walk-in shower, and a dbl vanity. Interior comforts include sustainable bamboo flooring, floor to ceiling stone fireplace, convenient main floor laundry, built-in closet organizers and custom window treatments. Outdoors, the home boasts a large stamped concrete patio, two sheltered porches and a fully fenced backyard perfect for entertaining & furry friends. Additional features include an additional detached garage, concrete driveway & dedicated trailer parking areas. The property is nestled among beautifully curated perennial gardens with the nearby river offering seasonal trout and salmon fishing. This home merges style, convenience, and natural beauty, making it an ideal choice for those seeking a peaceful yet connected lifestyle.
Location
Province ON
County Grey
Area Meaford
Zoning R5
Direction From Owen Sound, take Grey Rd 18 East, turn right on Grey Rd 29, follow to Sideroad 6, house is on corner, faces GR29, driveway comes in off SR6 (sign).
Rooms
Other Rooms Other
Basement Full, Finished, Sump Pump
Kitchen 1
Interior
Interior Features Air Exchanger, Auto Garage Door Remote(s), Ceiling Fan(s), Sewage Pump, Water Treatment, Work Bench
Heating Fireplace-Propane, Forced Air-Propane
Cooling Central Air
Fireplaces Type Electric, Family Room, Propane
Fireplace Yes
Window Features Window Coverings
Appliance Water Heater Owned, Water Purifier, Water Softener, Dishwasher, Dryer, Freezer, Gas Oven/Range, Hot Water Tank Owned, Microwave, Range Hood, Refrigerator, Satellite Dish, Washer
Laundry Laundry Room, Main Level
Exterior
Exterior Feature Landscaped, Lighting, Year Round Living
Parking Features Attached Garage, Garage Door Opener, Concrete
Garage Spaces 2.0
Utilities Available Cell Service, Electricity Connected, Fibre Optics, Garbage/Sanitary Collection, Recycling Pickup, Street Lights, Phone Connected, Underground Utilities, Propane
Waterfront Description River/Stream
View Y/N true
View Trees/Woods
Roof Type Asphalt Shing
Porch Patio, Porch
Lot Frontage 145.0
Lot Depth 166.0
Garage Yes
Building
Lot Description Rural, Irregular Lot, Landscaped, Park, Playground Nearby, Quiet Area, Rec./Community Centre, School Bus Route, Trails
Faces From Owen Sound, take Grey Rd 18 East, turn right on Grey Rd 29, follow to Sideroad 6, house is on corner, faces GR29, driveway comes in off SR6 (sign).
Foundation Poured Concrete
Sewer Septic Tank
Water Dug Well
Architectural Style Bungalow
Structure Type Stone,Vinyl Siding
New Construction No
Schools
Elementary Schools East Ridge
High Schools St Mary'S, Ossds
Others
Senior Community false
Tax ID 370880126
Ownership Freehold/None
Read Less Info
Want to know what your home might be worth? Contact us for a FREE valuation!

Our team is ready to help you sell your home for the highest possible price ASAP
"My job is to find and attract mastery-based agents to the office, protect the culture, and make sure everyone is happy! "






