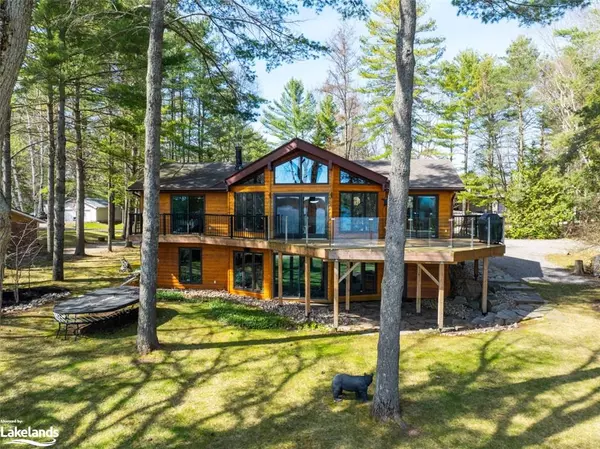$2,030,000
$2,199,000
7.7%For more information regarding the value of a property, please contact us for a free consultation.
4 Beds
2 Baths
2,419 SqFt
SOLD DATE : 05/22/2024
Key Details
Sold Price $2,030,000
Property Type Single Family Home
Sub Type Single Family Residence
Listing Status Sold
Purchase Type For Sale
Square Footage 2,419 sqft
Price per Sqft $839
MLS Listing ID 40578438
Sold Date 05/22/24
Style Two Story
Bedrooms 4
Full Baths 2
Abv Grd Liv Area 2,419
Originating Board The Lakelands
Annual Tax Amount $6,480
Property Sub-Type Single Family Residence
Property Description
Welcome to your lakeside paradise on Sparrow Lake in Muskoka. Situated on a beautifully landscaped flat lot with 100 feet of south-facing prime waterfront. This stunning cottage home offers the perfect blend of luxury & tranquility with 4 beds, 2 baths, boathouse plus loft & a spa style lower level. Step inside to discover a warm & inviting open-concept atmosphere, with vaulted ceilings, wood-burning fireplace & expansive windows creating a cozy ambiance with breathtaking views of the lake. Walk-out to the spacious deck, built for entertaining. The basement is a true retreat, featuring a spa-like ambiance with projector screen, hot tub, sauna, & propane fireplace. The outdoor space is equally impressive, with a massive beach area, expansive dock, gazebo, while a fire pit on the beach is ideal for evening gatherings. For water lovers, a boathouse with tons of storage & private loft upstairs with balcony offers absolutely stunning views of the lake. Located in the heart of South Muskoka, quick drive to the GTA, this cottage home offers the perfect blend of luxury, comfort, & convenience. Accessible by municipal road, it is convenient for year-round enjoyment. Don't miss this rare opportunity to own a piece of paradise on Sparrow Lake!
Location
Province ON
County Muskoka
Area Gravenhurst
Zoning RW-6
Direction Hwy 11 To Kilworthy Rd To Signs On Property
Rooms
Other Rooms Boat House, Boathouse-Two Storey, Dry Boathouse - Single, Gazebo, Other
Basement Separate Entrance, Full, Finished
Kitchen 1
Interior
Interior Features Central Vacuum, Sauna
Heating Forced Air-Propane
Cooling Central Air
Fireplaces Number 2
Fireplace Yes
Window Features Window Coverings
Appliance Dryer, Gas Stove, Washer
Laundry Lower Level
Exterior
Exterior Feature Year Round Living
Waterfront Description Lake,Direct Waterfront,South,Trent System,Lake/Pond
View Y/N true
View Bay, Forest, Lake, Trees/Woods, Water
Roof Type Shingle
Lot Frontage 100.0
Lot Depth 208.0
Garage No
Building
Lot Description Rural, Beach, Highway Access, Hospital, Marina, Park, Visual Exposure
Faces Hwy 11 To Kilworthy Rd To Signs On Property
Foundation Concrete Perimeter
Sewer Septic Tank
Water Well
Architectural Style Two Story
Structure Type Concrete,Wood Siding
New Construction No
Others
Senior Community false
Tax ID 480410045
Ownership Freehold/None
Read Less Info
Want to know what your home might be worth? Contact us for a FREE valuation!

Our team is ready to help you sell your home for the highest possible price ASAP
"My job is to find and attract mastery-based agents to the office, protect the culture, and make sure everyone is happy! "






