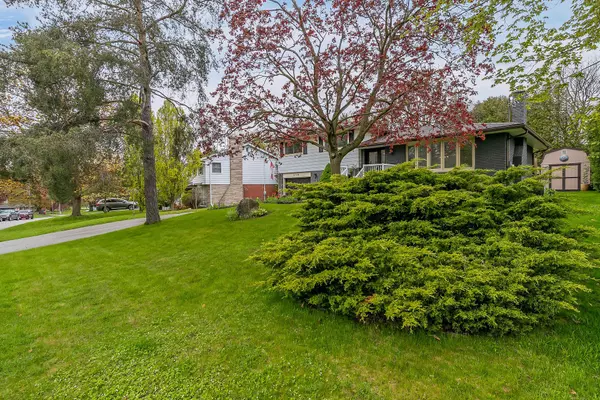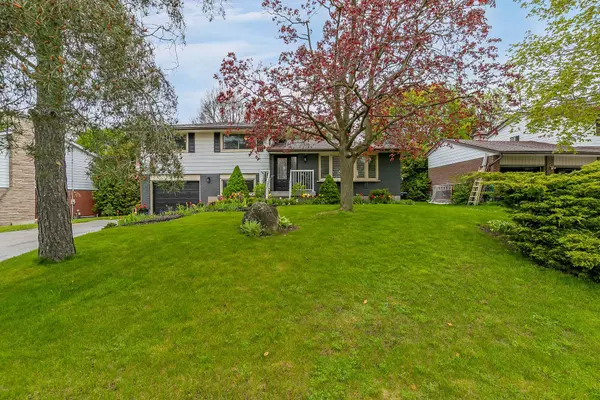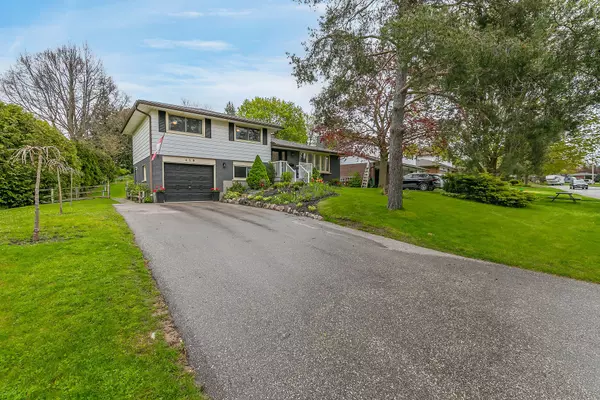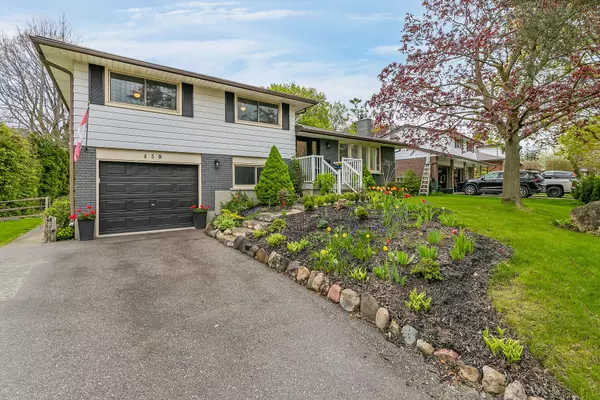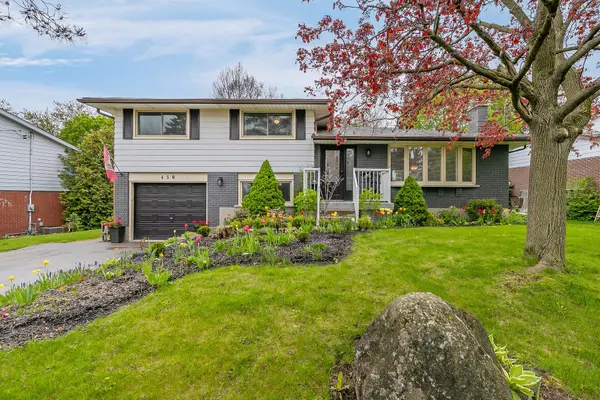$874,900
$874,900
For more information regarding the value of a property, please contact us for a free consultation.
4 Beds
2 Baths
SOLD DATE : 08/30/2024
Key Details
Sold Price $874,900
Property Type Single Family Home
Sub Type Detached
Listing Status Sold
Purchase Type For Sale
Approx. Sqft 1100-1500
Subdivision Fergus
MLS Listing ID X8334264
Sold Date 08/30/24
Style Sidesplit 4
Bedrooms 4
Annual Tax Amount $4,139
Tax Year 2024
Property Sub-Type Detached
Property Description
The grandeur of this EXCLUSIVE ENCLAVE OF HOMES becomes evident the moment you pull onto Elgin Street - large lots featuring mature trees & manicured grounds frame beautiful homes. Upon arrival, the curb appeal of this 4 BEDROOM SIDE SPLIT with a massive driveway (capable of parking for 4 cars!) will capture your heart. Step inside, to an open concept layout, drenched in natural light pouring through massive windows, comprised of a custom designed kitchen (with stainless steel appliances, gas range, stone counters + an amazing centre island!) adjacent to a great room (with cozy fireplace) flowing seamlessly to the dining room which overlooks your own PRIVATE BACKYARD OASIS! Sliders lead to an amazing deck & hot tub with a spectacular view of your grounds & terrific storage shed (talk about a STAYCATION - and just think of the BACKYARD BBQs!) Back inside, we find an upper level with convenient laundry, full bathroom + 3 generous bedrooms. A lower level features yet another bedroom + another full bathroom! But wait, there's more...an attached garage, and full basement according tremendous potential! PLUS fabulous storage/crawl space under the stairs! A quick stroll to the SportsPlex, schools, shopping & all amenities, this really is the PERFECT HOME in the PERFECT LOCATION! So don't delay - make it yours today!
Location
Province ON
County Wellington
Community Fergus
Area Wellington
Rooms
Family Room Yes
Basement Full, Other
Kitchen 1
Interior
Interior Features Water Purifier, Water Softener
Cooling Central Air
Exterior
Exterior Feature Privacy, Landscaped, Hot Tub
Parking Features Private Double
Garage Spaces 1.0
Pool None
Roof Type Asphalt Shingle
Lot Frontage 87.83
Lot Depth 160.0
Total Parking Spaces 5
Building
Foundation Poured Concrete
Others
ParcelsYN No
Read Less Info
Want to know what your home might be worth? Contact us for a FREE valuation!

Our team is ready to help you sell your home for the highest possible price ASAP
"My job is to find and attract mastery-based agents to the office, protect the culture, and make sure everyone is happy! "


