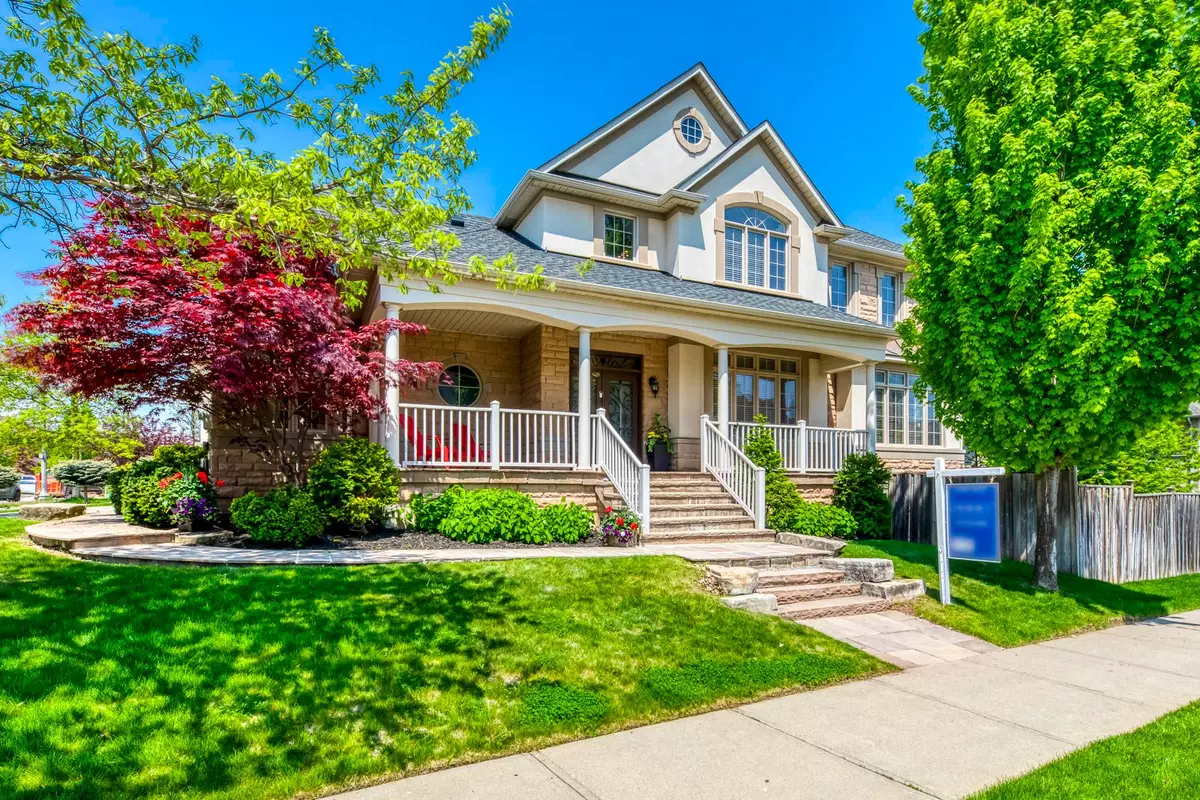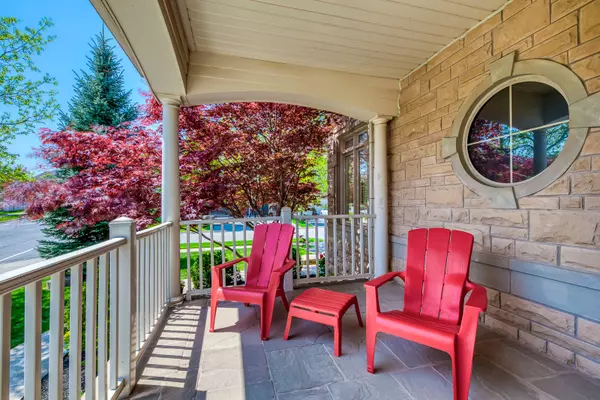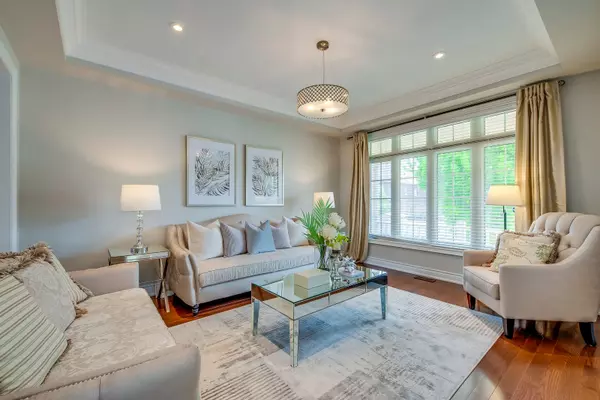$2,550,000
$2,398,000
6.3%For more information regarding the value of a property, please contact us for a free consultation.
4 Beds
4 Baths
SOLD DATE : 08/12/2024
Key Details
Sold Price $2,550,000
Property Type Single Family Home
Sub Type Detached
Listing Status Sold
Purchase Type For Sale
Approx. Sqft 3000-3500
Subdivision Iroquois Ridge North
MLS Listing ID W8343868
Sold Date 08/12/24
Style 2-Storey
Bedrooms 4
Annual Tax Amount $10,212
Tax Year 2023
Property Sub-Type Detached
Property Description
This stunning home is a true masterpiece in the heart of prestigious Joshua Creek community. Perfectly situated on a premium corner lot with South East exposure, features large windows and skylight, this extra bright and sun filled lovely home offers over 3475 sf space plus 1700 sf walkout basement. Gourmet kitchen with center Island. Granite C/Tops & B/Splash & breakfast area with W/O to deck. Family room with fireplace, formal Dinning room & Living room Areas & Main floor Office/Den. Generous 2nd level with 4 large bedrooms & 3 full baths... Including primary bedroom suite with W/I closet & 5pc ensuite with double vanity, bathtub & separate shower, every Bedroom with ensuite or semi ensuite. The unspoiled walkout basement has 9 ft high ceiling, presents endless possibilities: entertainment space, gym, games room, golf simulator, home theatre, bar or additional bedrooms w/Sep. Ent. Top-Ranked public schools, also close to Ontario prestigious private schools, Easy access to shopping, Rec center, parks & trails, Easy access to QEW, 403 and 407, The most convenient commute location in Oakville.
Location
Province ON
County Halton
Community Iroquois Ridge North
Area Halton
Rooms
Family Room Yes
Basement Partially Finished, Walk-Out
Kitchen 1
Interior
Interior Features Water Purifier
Cooling Central Air
Exterior
Parking Features Private
Garage Spaces 2.0
Pool None
Roof Type Asphalt Shingle
Lot Frontage 63.94
Lot Depth 115.0
Total Parking Spaces 5
Building
Foundation Concrete
Others
Senior Community Yes
Read Less Info
Want to know what your home might be worth? Contact us for a FREE valuation!

Our team is ready to help you sell your home for the highest possible price ASAP
"My job is to find and attract mastery-based agents to the office, protect the culture, and make sure everyone is happy! "






