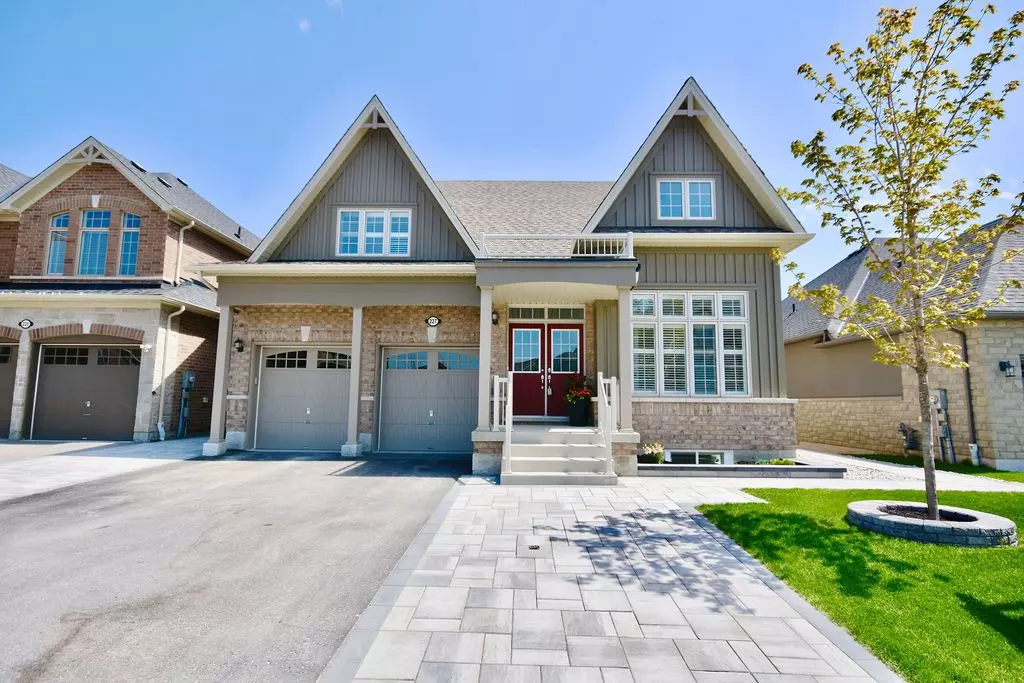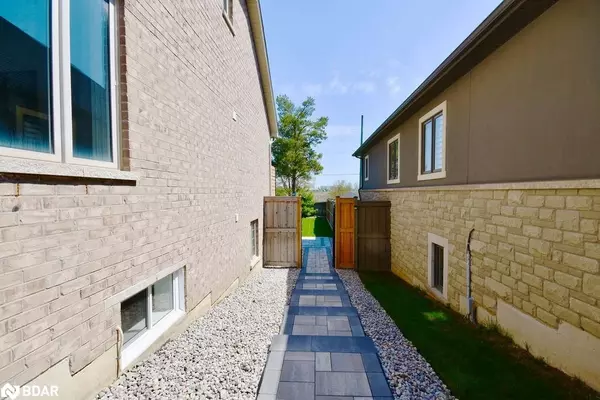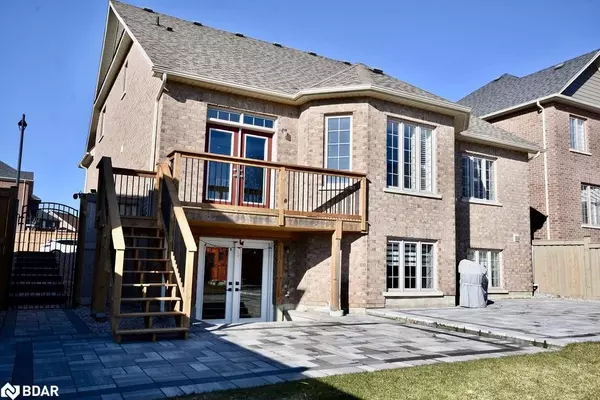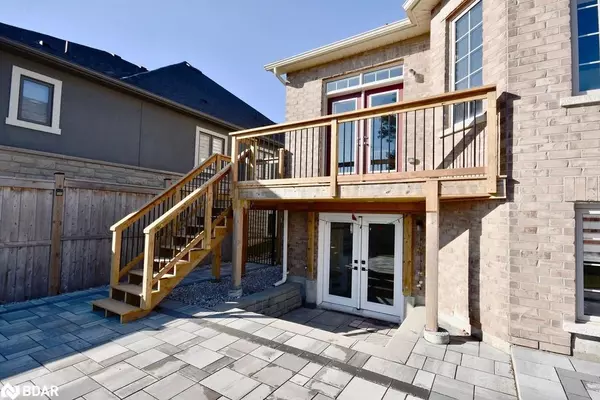$1,440,000
$1,460,000
1.4%For more information regarding the value of a property, please contact us for a free consultation.
7 Beds
5 Baths
SOLD DATE : 10/25/2024
Key Details
Sold Price $1,440,000
Property Type Single Family Home
Sub Type Detached
Listing Status Sold
Purchase Type For Sale
Approx. Sqft 2500-3000
MLS Listing ID S8292592
Sold Date 10/25/24
Style 2-Storey
Bedrooms 7
Annual Tax Amount $5,564
Tax Year 2024
Property Description
Stunning Turnkey Multi Family Detached Home Comes Loaded With High End Upgrades And Is Sure To Impress! This bungaloft offers the primary bedroom on the main level which is perfect aging parents & multi generational families living all under one roof. Premium Lot 54ft By 163 ft With Views Of Farm Fields! Professionally Landscaped Property With Tons of Interlocked Walkways & Large Patio In Rear Yard. Offering Over 4,300 Sq Ft Of Fully Finished Living Space Throughout. Professionally Designed Legal Basement Unit With Walk-Out Basement Offers 3 Beds & 2 Full Baths, Large Windows, In Suite Laundry For Both Units, Vinyl Plank Flooring Throughout, Separate 100-Amp Panel For The Basement Unit, Stunning Kitchen With Massive Island (Quartz Countertops) & Quality Stainless Steel Appliances. This legal apartment offers tremendous opportunity for the owner to generated excellent rental income to help offset overall expenses! 2,700 Sq Ft In Main House Which Offers 4 Bedrooms (1 Bedroom At Entry Could Be Home Office) Plus 3 Full Baths. Brand New Engineered Hardwood Floors throughout main floor & Upper level in 2024. Upgraded Custom Main Floor Kitchen Has Quartz Waterfall Kitchen Island, Bosh Double Wall Oven-Microwave Combo, Thermador Induction Cooktop, Samsung Chef Collection Fridge & Dishwasher (All With Extended Warranties). Beautiful N/Gas Fireplace In Living Room, Large Deck Off Kitchen With New Stairs off Deck to Backyard, Inside Entry Into Double Car Garage. 20Ft X 10Ft Shed With Loft (Permit Approved).
Location
Province ON
County Simcoe
Zoning Res
Rooms
Family Room Yes
Basement Finished with Walk-Out
Kitchen 2
Separate Den/Office 3
Interior
Interior Features Central Vacuum
Cooling Central Air
Exterior
Garage Private
Garage Spaces 7.0
Pool None
Roof Type Asphalt Shingle
Total Parking Spaces 7
Building
Foundation Poured Concrete
Read Less Info
Want to know what your home might be worth? Contact us for a FREE valuation!

Our team is ready to help you sell your home for the highest possible price ASAP

"My job is to find and attract mastery-based agents to the office, protect the culture, and make sure everyone is happy! "






