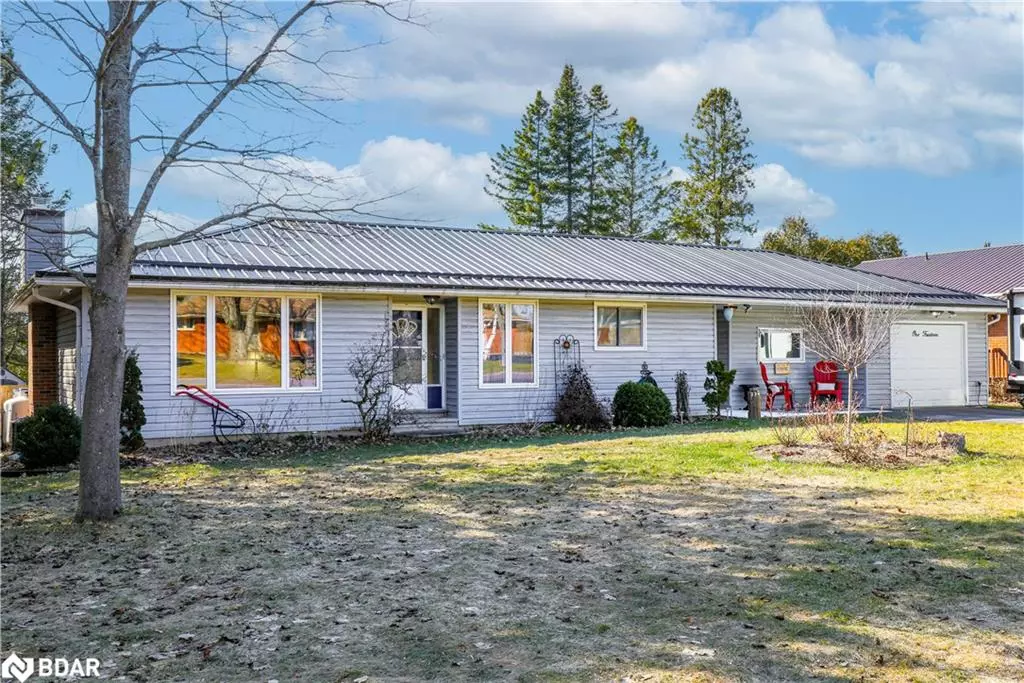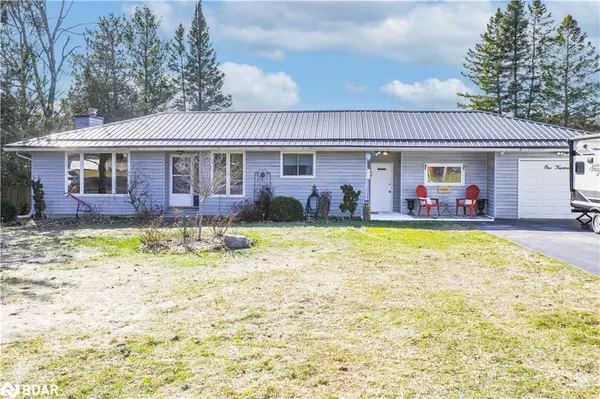$680,000
$695,000
2.2%For more information regarding the value of a property, please contact us for a free consultation.
2 Beds
2 Baths
980 SqFt
SOLD DATE : 05/16/2024
Key Details
Sold Price $680,000
Property Type Single Family Home
Sub Type Single Family Residence
Listing Status Sold
Purchase Type For Sale
Square Footage 980 sqft
Price per Sqft $693
MLS Listing ID 40580041
Sold Date 05/16/24
Style Bungalow
Bedrooms 2
Full Baths 2
Abv Grd Liv Area 1,759
Originating Board Barrie
Year Built 1969
Annual Tax Amount $2,112
Property Description
Welcome to 114 Reid St in Bobcaygeon! This charming 2-bedroom, 2-bathroom bungalow offers the perfect blend of comfort and convenience. The formal dining room, currently being used as an office, could also be used as a 3rd bedroom. Recently renovated and updated, this home offers maintenance-free vinyl plank floors throughout, a new kitchen with quartz backsplash and countertops, and a cozy Napoleon Fireplace. Step outside to enjoy the spacious Trex decking on the large upper deck, complete with a metal roof gazebo overlooking the expansive backyard. Relax and unwind in the 4-person hot tub on the lower deck, under another gazebo with screening. With municipal water and sewer, high-speed fibre internet available, and natural gas set to come soon, this home offers all the modern amenities you need. Plus, the separate workshop space is perfect for woodworking or DIY projects. Whether you're sipping your morning coffee on the front patio or watching the sunset from the private back deck, this home is a true sanctuary.
Location
Province ON
County Kawartha Lakes
Area Kawartha Lakes
Zoning R1
Direction County Rd 8 to Reid St, follow to sign.
Rooms
Basement Full, Finished, Sump Pump
Kitchen 1
Interior
Interior Features High Speed Internet
Heating Forced Air-Propane
Cooling Central Air
Fireplaces Number 1
Fireplaces Type Propane
Fireplace Yes
Appliance Water Heater Owned, Water Softener, Dishwasher, Dryer, Refrigerator, Stove, Washer
Laundry In Basement
Exterior
Exterior Feature Landscaped, Privacy
Parking Features Attached Garage
Garage Spaces 1.0
Utilities Available Cable Connected, Electricity Connected, Fibre Optics
View Y/N true
View Pasture, Trees/Woods
Roof Type Metal
Porch Deck, Patio
Lot Frontage 100.0
Lot Depth 150.0
Garage Yes
Building
Lot Description Urban, Beach, City Lot, Near Golf Course, Landscaped, Rec./Community Centre, Schools
Faces County Rd 8 to Reid St, follow to sign.
Foundation Block
Sewer Sewer (Municipal)
Water Municipal
Architectural Style Bungalow
Structure Type Vinyl Siding
New Construction No
Others
Senior Community false
Tax ID 631320062
Ownership Freehold/None
Read Less Info
Want to know what your home might be worth? Contact us for a FREE valuation!

Our team is ready to help you sell your home for the highest possible price ASAP
"My job is to find and attract mastery-based agents to the office, protect the culture, and make sure everyone is happy! "






