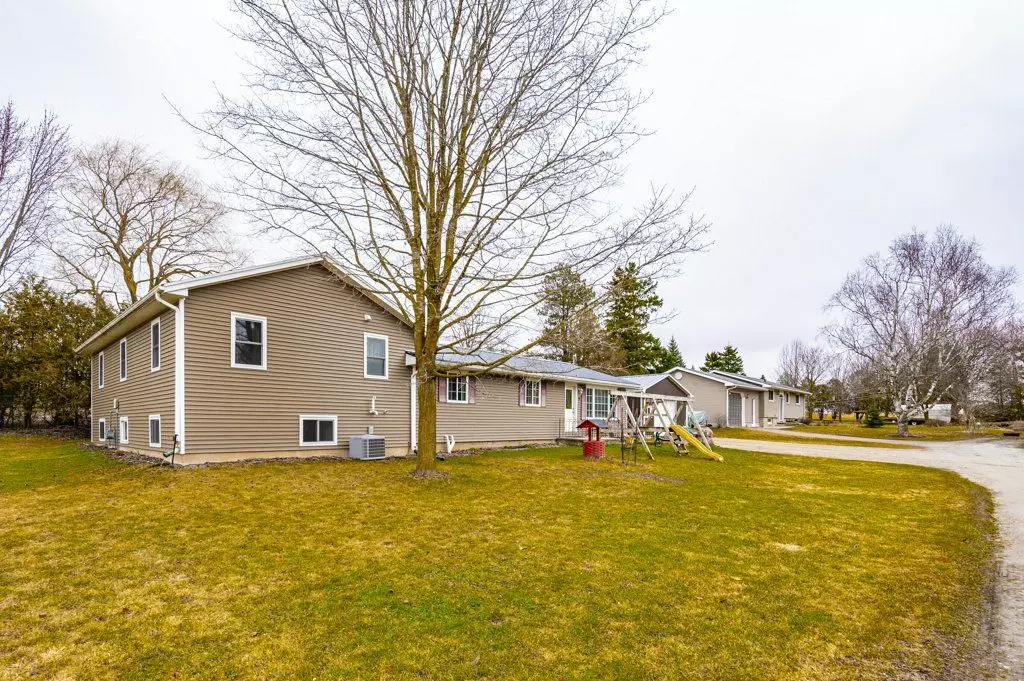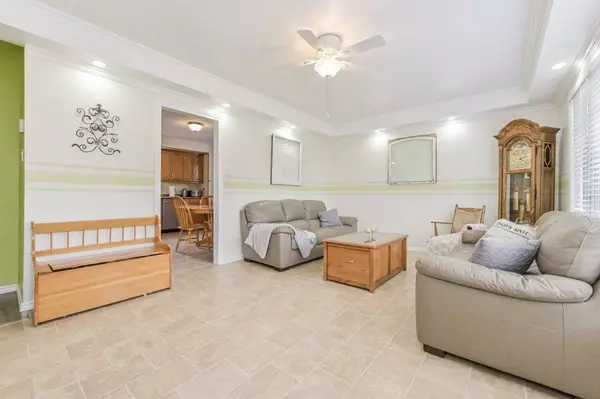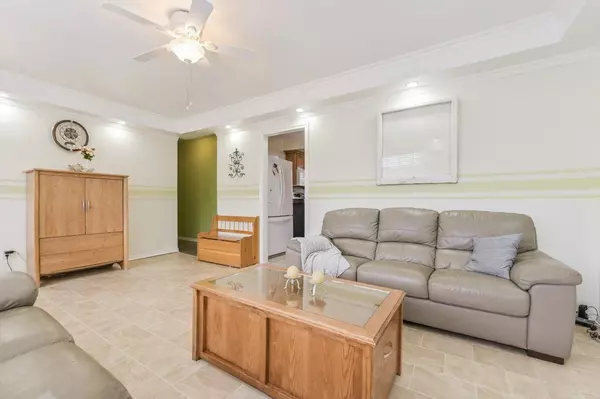$732,000
$749,900
2.4%For more information regarding the value of a property, please contact us for a free consultation.
6 Beds
2 Baths
SOLD DATE : 06/12/2024
Key Details
Sold Price $732,000
Property Type Single Family Home
Sub Type Detached
Listing Status Sold
Purchase Type For Sale
Approx. Sqft 2000-2500
Subdivision Drayton
MLS Listing ID X8122604
Sold Date 06/12/24
Style Sidesplit 4
Bedrooms 6
Annual Tax Amount $4,577
Tax Year 2023
Property Sub-Type Detached
Property Description
5 plus 1 bedroom in the community of Drayton. This home features an addition done in 2013 including metal roof and partially finished basement. The layout is perfect for families, featuring 2 full bathrooms on the main level and rough in for a third in the basement. From the sunny living room to the large eat-in kitchen you then enter a laundry room with floor to ceiling storage cupboards. The primary bedroom is huge, complete with a 4-piece ensuite bathroom. The other four bedrooms on the main level are equally impressive, with plenty of natural light and ample closet space. In addition to the bedrooms, there is a bright open den that can be used as a playroom or office space, providing flexibility and versatility to meet your specific needs. The lower level offers a partially finished family room and a sixth bedroom, utility room and large storage room. With its spacious rooms, abundance of natural light, detached garage and separate shop this is the perfect place to call home.
Location
Province ON
County Wellington
Community Drayton
Area Wellington
Zoning R1C
Rooms
Family Room Yes
Basement Full, Partially Finished
Kitchen 1
Separate Den/Office 1
Interior
Interior Features Sump Pump
Cooling Central Air
Exterior
Parking Features Private
Garage Spaces 3.0
Pool None
Roof Type Asphalt Shingle
Lot Frontage 125.0
Lot Depth 121.0
Total Parking Spaces 6
Building
Foundation Poured Concrete
Read Less Info
Want to know what your home might be worth? Contact us for a FREE valuation!

Our team is ready to help you sell your home for the highest possible price ASAP
"My job is to find and attract mastery-based agents to the office, protect the culture, and make sure everyone is happy! "






