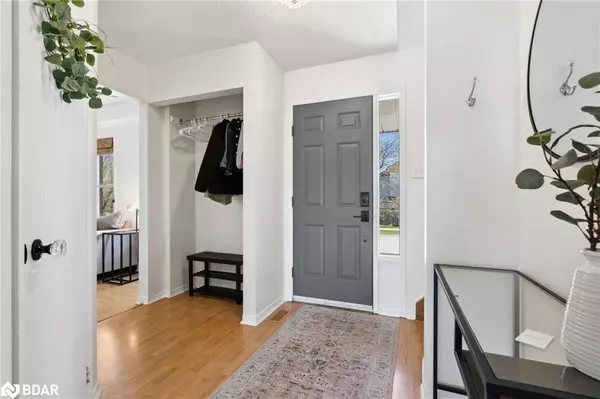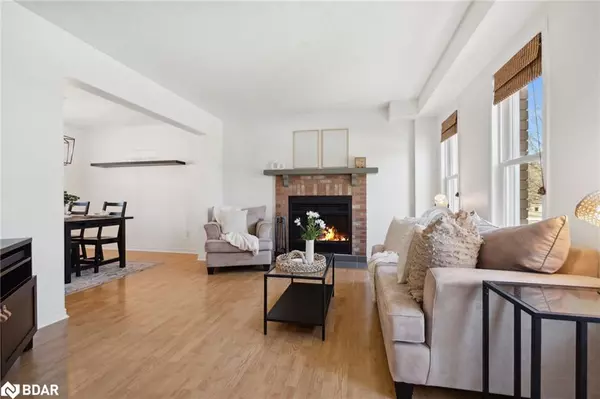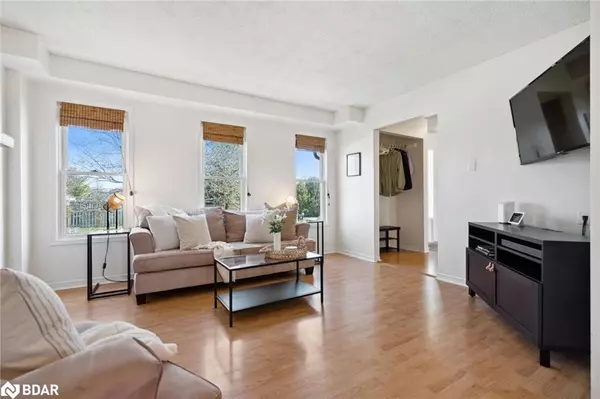$750,000
$750,000
For more information regarding the value of a property, please contact us for a free consultation.
3 Beds
2 Baths
1,287 SqFt
SOLD DATE : 05/07/2024
Key Details
Sold Price $750,000
Property Type Single Family Home
Sub Type Single Family Residence
Listing Status Sold
Purchase Type For Sale
Square Footage 1,287 sqft
Price per Sqft $582
MLS Listing ID 40578263
Sold Date 05/07/24
Style Two Story
Bedrooms 3
Full Baths 1
Half Baths 1
Abv Grd Liv Area 1,850
Originating Board Barrie
Annual Tax Amount $2,235
Property Sub-Type Single Family Residence
Property Description
Welcome to the Good Life: This charming 2-storey detached home is located in the sought-after Angus community. As you enter, you'll be greeted by a bright and welcoming interior featuring three comfortable bedrooms, including a generous primary suite with a walk-in closet thats perfect for all your essentials.The finished basement? It's like a choose-your-own-adventure book-- home gym, movie room, or the ultimate man cave. You decide! Plus, there's an extra room, perfect for a playroom or home office.But let's talk about where the real magic happens: the backyard; it's massive. The backyard and deck are designed for legendary summer BBQs. And with a recreation centre, schools, restaurants, gyms and walking trails nearby, everything you need is within reach. Base Borden is just minutes away, and a short drive will take you to Highway 400. So, pack your bags and get ready to fall head over heels for this home. Because when you find the perfect blend of comfort, convenience, and community, you don't just buy a houseyou buy a lifestyle. Welcome home, friend.
Location
Province ON
County Simcoe County
Area Essa
Zoning Residential
Direction Mill St. To Cecil
Rooms
Basement Full, Finished, Sump Pump
Kitchen 1
Interior
Interior Features Ceiling Fan(s)
Heating Forced Air, Natural Gas
Cooling Central Air
Fireplaces Number 1
Fireplace Yes
Appliance Water Heater, Dishwasher, Dryer, Gas Stove, Microwave, Refrigerator, Washer
Laundry In Basement
Exterior
Parking Features Attached Garage
Garage Spaces 2.0
Roof Type Asphalt Shing
Lot Frontage 61.0
Lot Depth 123.73
Garage Yes
Building
Lot Description Urban, Dog Park, Open Spaces, Place of Worship, Playground Nearby, Rec./Community Centre, Schools, Shopping Nearby, Trails
Faces Mill St. To Cecil
Foundation Poured Concrete
Sewer Sewer (Municipal)
Water Municipal
Architectural Style Two Story
Structure Type Vinyl Siding
New Construction No
Schools
Elementary Schools Our Lady Of Grace | Pine River
High Schools Nottawasaga Pines| St. Joan Of Arc
Others
Senior Community false
Tax ID 589800088
Ownership Freehold/None
Read Less Info
Want to know what your home might be worth? Contact us for a FREE valuation!

Our team is ready to help you sell your home for the highest possible price ASAP
"My job is to find and attract mastery-based agents to the office, protect the culture, and make sure everyone is happy! "






