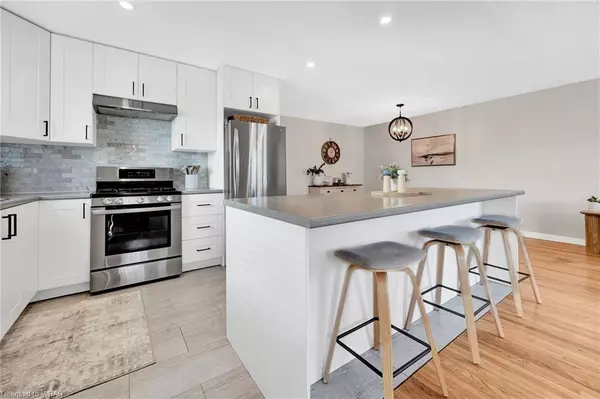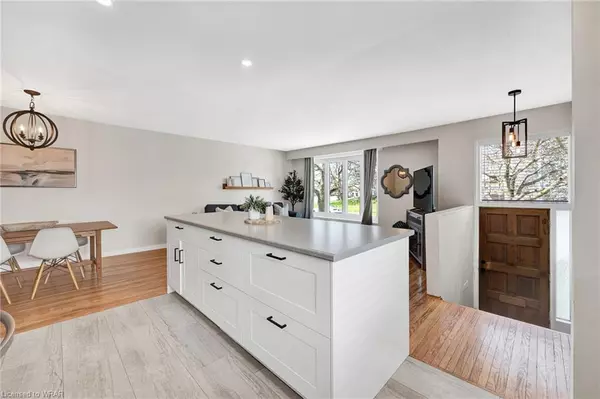$745,000
$649,900
14.6%For more information regarding the value of a property, please contact us for a free consultation.
4 Beds
2 Baths
1,169 SqFt
SOLD DATE : 04/30/2024
Key Details
Sold Price $745,000
Property Type Single Family Home
Sub Type Single Family Residence
Listing Status Sold
Purchase Type For Sale
Square Footage 1,169 sqft
Price per Sqft $637
MLS Listing ID 40576144
Sold Date 04/30/24
Style Bungalow Raised
Bedrooms 4
Full Baths 2
Abv Grd Liv Area 2,025
Year Built 1969
Annual Tax Amount $4,019
Property Sub-Type Single Family Residence
Source Cornerstone
Property Description
This beautiful property, located at 57 Chartwell Crescent in Guelph, is a must-see for those looking for a spacious and comfortable home. Consisting of four generously-sized bedrooms and two modern bathrooms, this house is perfect for families or anyone seeking ample living space. The fully fenced yard provides privacy and security, while the separate entrance allows for in-law or rental capabilities. The property is conveniently located close to the highway, making it an ideal choice for commuters.
The updated kitchen is a highlight of the house, featuring modern appliances and ample counter space for preparing meals. The quiet neighbourhood is perfect for those seeking peace and tranquility, with the large master bedroom offering a walk-in closet for added storage. A shed and side entrance to the house provide additional convenience and practicality.
The Hanlon Hwy can be reached in just one minute, providing easy access to other parts of the city. Overall, this property is an outstanding opportunity that should not be overlooked.
Location
Province ON
County Wellington
Area City Of Guelph
Zoning R2
Direction Hanlon to College west on college, left on Devere, right onto Chartwell
Rooms
Other Rooms Shed(s)
Basement Separate Entrance, Full, Finished
Kitchen 2
Interior
Interior Features In-law Capability
Heating Forced Air, Natural Gas
Cooling Central Air
Fireplace No
Appliance Water Heater, Dishwasher, Dryer, Gas Stove, Microwave, Refrigerator, Washer
Exterior
Parking Features Attached Garage, Asphalt
Garage Spaces 1.0
Fence Full
Roof Type Asphalt Shing
Lot Frontage 31.0
Lot Depth 111.73
Garage Yes
Building
Lot Description Urban, Irregular Lot, Cul-De-Sac, Highway Access, Library, Park, Place of Worship, Public Transit, Quiet Area, Rec./Community Centre, School Bus Route, Schools, Shopping Nearby
Faces Hanlon to College west on college, left on Devere, right onto Chartwell
Foundation Poured Concrete
Sewer Sewer (Municipal)
Water Municipal
Architectural Style Bungalow Raised
Structure Type Brick,Wood Siding
New Construction No
Others
Senior Community false
Tax ID 712500145
Ownership Freehold/None
Read Less Info
Want to know what your home might be worth? Contact us for a FREE valuation!

Our team is ready to help you sell your home for the highest possible price ASAP

"My job is to find and attract mastery-based agents to the office, protect the culture, and make sure everyone is happy! "






