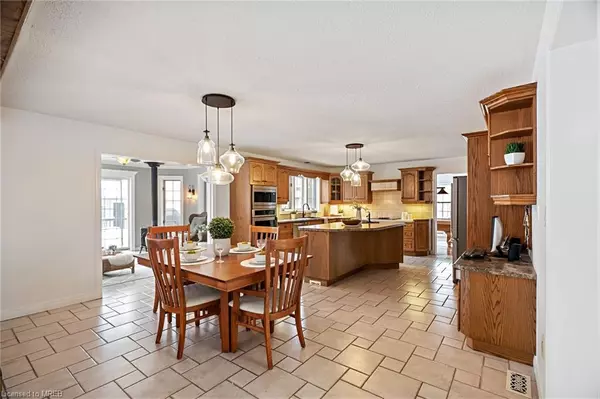$1,300,000
$1,399,900
7.1%For more information regarding the value of a property, please contact us for a free consultation.
4 Beds
3 Baths
2,945 SqFt
SOLD DATE : 04/26/2024
Key Details
Sold Price $1,300,000
Property Type Single Family Home
Sub Type Single Family Residence
Listing Status Sold
Purchase Type For Sale
Square Footage 2,945 sqft
Price per Sqft $441
MLS Listing ID 40554589
Sold Date 04/26/24
Style Two Story
Bedrooms 4
Full Baths 2
Half Baths 1
Abv Grd Liv Area 2,945
Originating Board Mississauga
Year Built 1995
Annual Tax Amount $11,403
Property Sub-Type Single Family Residence
Property Description
Location, Location, Location! Spacious 4 bed, 3 bath, 2-storey detached situated on a private .65 acre lot. Functional layout offers large principal rooms throughout. Featuring stunning inlaid hardwood floors and picturesque windows! The large eat-in kitchen, dining, and family rooms overlook the beautifully hardscaped yard, pool and hottub w/ 4 season sunroom off the kitchen. Second floor features a spacious master bedroom overlooking the backyard, his and hers closets, and ensuite bath. 2nd level has 3 additional spacious bedrooms with hardwood floors & 4 piece bath. Backyard with newer deck, inground pool with water feature, hottub and pool house. Perfect for families looking for their forever home!
Location
Province ON
County Niagara
Area Thorold
Zoning Residential
Direction FIRST STREET LOUTH / DECEW
Rooms
Basement Development Potential, Separate Entrance, Walk-Up Access, Full, Unfinished, Sump Pump
Kitchen 1
Interior
Interior Features Central Vacuum, Built-In Appliances, In-law Capability
Heating Forced Air, Natural Gas
Cooling Central Air
Fireplace No
Window Features Window Coverings
Appliance Bar Fridge, Range, Oven, Water Heater, Built-in Microwave, Dishwasher, Dryer, Freezer, Refrigerator, Washer
Exterior
Parking Features Attached Garage
Garage Spaces 2.0
Pool In Ground
Roof Type Asphalt Shing
Lot Frontage 90.21
Garage Yes
Building
Lot Description Rural, Irregular Lot, Greenbelt, Hospital, Landscaped, Library, Major Highway, Park, Ravine, Shopping Nearby, Trails, Other
Faces FIRST STREET LOUTH / DECEW
Foundation Poured Concrete
Sewer Septic Tank
Water Municipal
Architectural Style Two Story
Structure Type Stone,Vinyl Siding
New Construction No
Others
Senior Community false
Tax ID 640400091
Ownership Freehold/None
Read Less Info
Want to know what your home might be worth? Contact us for a FREE valuation!

Our team is ready to help you sell your home for the highest possible price ASAP
"My job is to find and attract mastery-based agents to the office, protect the culture, and make sure everyone is happy! "






