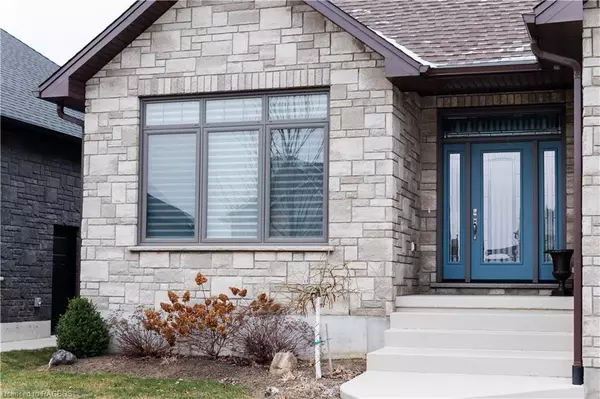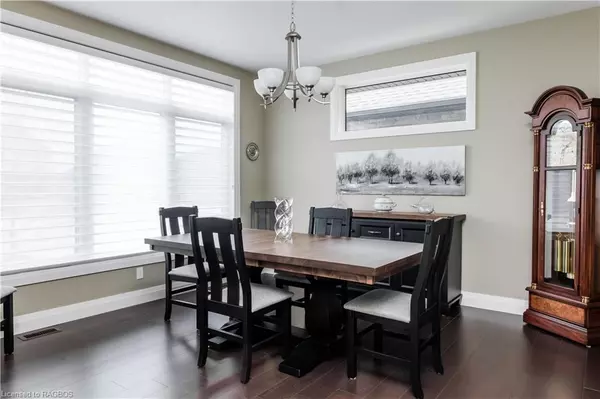$965,000
$990,000
2.5%For more information regarding the value of a property, please contact us for a free consultation.
5 Beds
3 Baths
1,758 SqFt
SOLD DATE : 04/18/2024
Key Details
Sold Price $965,000
Property Type Single Family Home
Sub Type Single Family Residence
Listing Status Sold
Purchase Type For Sale
Square Footage 1,758 sqft
Price per Sqft $548
MLS Listing ID 40525509
Sold Date 04/18/24
Style Bungalow
Bedrooms 5
Full Baths 3
Abv Grd Liv Area 1,758
Originating Board Grey Bruce Owen Sound
Annual Tax Amount $5,348
Property Description
Pristine bungalow built by Snyder Development in 2019. The open concept main floor offers 1758 square feet and is thoughtfully laid out, creating a seamless flow that is perfect for hosting and entertaining. This custom-designed home features a functional Kreller kitchen with large island and durable Cambria quartz countertops, and a warm + inviting living room complete with cozy gas fireplace and access to the backyard via a covered composite deck with elegant glass railings. The main level also provides three spacious bedrooms, including a primary with stunning 4-piece ensuite bath complete with upgraded Porcellana tile in the shower, and a walk-in closet. There is also a 4-piece main bathroom as well as a main floor laundry room with access to the attached double car garage. The fully finished basement is bright and spacious, with a gas stove adding a homey ambiance. The basement includes an additional two bedrooms, as well as a 3-piece bathroom with tiled shower, and a utility room. This beautiful bungalow has over 3000 square feet of living space, while providing the convenience of one-floor living, and is full of upgrades throughout, including Mirage engineered hardwood flooring, wiring for a portable generator, stamped concrete driveway, and more. The backyard is a peaceful paradise with a stamped concrete patio and lovely landscaping. This one is a must-see!
Location
Province ON
County Bruce
Area 4 - Saugeen Shores
Zoning R2
Direction From Highway 21, west on Devonshire Road; through the first roundabout and to #440 on left-hand side.
Rooms
Basement Full, Finished, Sump Pump
Kitchen 1
Interior
Interior Features Air Exchanger, Auto Garage Door Remote(s)
Heating Forced Air, Natural Gas
Cooling Central Air
Fireplaces Number 2
Fireplaces Type Gas
Fireplace Yes
Appliance Dishwasher, Dryer, Refrigerator, Stove, Washer
Exterior
Garage Attached Garage, Garage Door Opener
Garage Spaces 2.0
Waterfront No
Roof Type Asphalt Shing
Lot Frontage 57.42
Lot Depth 126.33
Garage Yes
Building
Lot Description Urban, Landscaped, Playground Nearby, Shopping Nearby, Trails
Faces From Highway 21, west on Devonshire Road; through the first roundabout and to #440 on left-hand side.
Foundation Poured Concrete
Sewer Sewer (Municipal)
Water Municipal-Metered
Architectural Style Bungalow
Structure Type Stone
New Construction No
Others
Senior Community false
Tax ID 332681586
Ownership Freehold/None
Read Less Info
Want to know what your home might be worth? Contact us for a FREE valuation!

Our team is ready to help you sell your home for the highest possible price ASAP

"My job is to find and attract mastery-based agents to the office, protect the culture, and make sure everyone is happy! "






