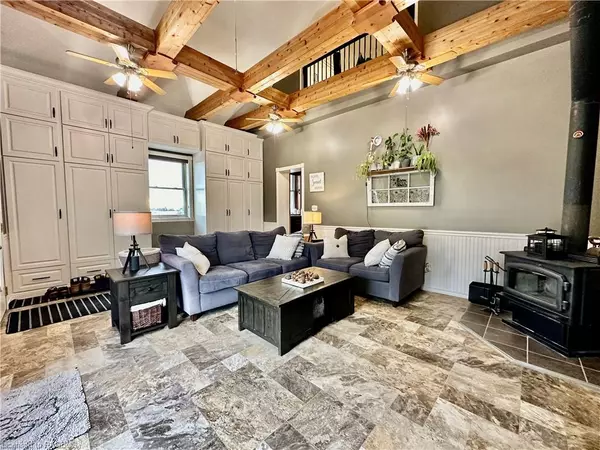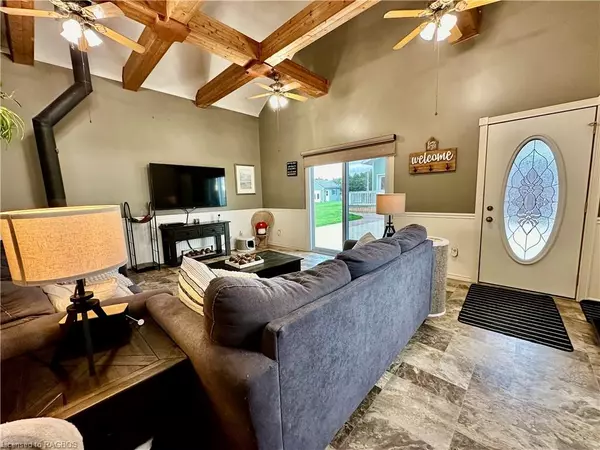$815,000
$839,000
2.9%For more information regarding the value of a property, please contact us for a free consultation.
4 Beds
2 Baths
1,963 SqFt
SOLD DATE : 04/17/2024
Key Details
Sold Price $815,000
Property Type Single Family Home
Sub Type Single Family Residence
Listing Status Sold
Purchase Type For Sale
Square Footage 1,963 sqft
Price per Sqft $415
MLS Listing ID 40572411
Sold Date 04/17/24
Style Two Story
Bedrooms 4
Full Baths 2
Abv Grd Liv Area 2,483
Originating Board Grey Bruce Owen Sound
Year Built 1890
Annual Tax Amount $3,718
Lot Size 1.516 Acres
Acres 1.516
Property Description
Welcome to 481 Concession 8, in the municipality of Brockton. This beautifully landscaped property sits on approximately 1.5 acres and is just 10 minutes north of the towns of Hanover and Walkerton. This home has many updates and upgrades which include: kitchen, bathrooms, flooring, windows, siding, doors, electrical and plumbing. Enjoy stunning views of the sunset and countryside from your large covered wrap around veranda. This home has stunning curb appeal and a beautiful setting. With geothermal heat source, stamped concrete sidewalk, fully paved driveway, metal shake & tile roof and a 32' x 37' heated, 2 bay garage/shop which includes a 3 pc bathroom - next thing for you to do is book your showing.
Location
Province ON
County Bruce
Area Brockton
Zoning A1, EP
Direction County Rd 10 towards Elmwood from Hanover, go west on Conc. 8 to #481
Rooms
Other Rooms Shed(s)
Basement Partial, Unfinished
Kitchen 1
Interior
Interior Features None
Heating Electric Forced Air, Geothermal
Cooling Central Air
Fireplace No
Window Features Window Coverings
Appliance Dishwasher, Dryer, Hot Water Tank Owned, Refrigerator, Stove, Washer
Exterior
Exterior Feature Backs on Greenbelt, Year Round Living
Parking Features Detached Garage, Asphalt, Concrete
Garage Spaces 2.0
Utilities Available Cell Service, Electricity Connected
View Y/N true
View Pasture
Roof Type Shake,Tile
Porch Porch
Lot Frontage 150.0
Lot Depth 439.66
Garage Yes
Building
Lot Description Rural, Rectangular, Landscaped, Quiet Area
Faces County Rd 10 towards Elmwood from Hanover, go west on Conc. 8 to #481
Foundation Stone
Sewer Septic Tank
Water Drilled Well, Well
Architectural Style Two Story
Structure Type Vinyl Siding
New Construction No
Others
Senior Community false
Tax ID 331930102
Ownership Freehold/None
Read Less Info
Want to know what your home might be worth? Contact us for a FREE valuation!

Our team is ready to help you sell your home for the highest possible price ASAP
"My job is to find and attract mastery-based agents to the office, protect the culture, and make sure everyone is happy! "






