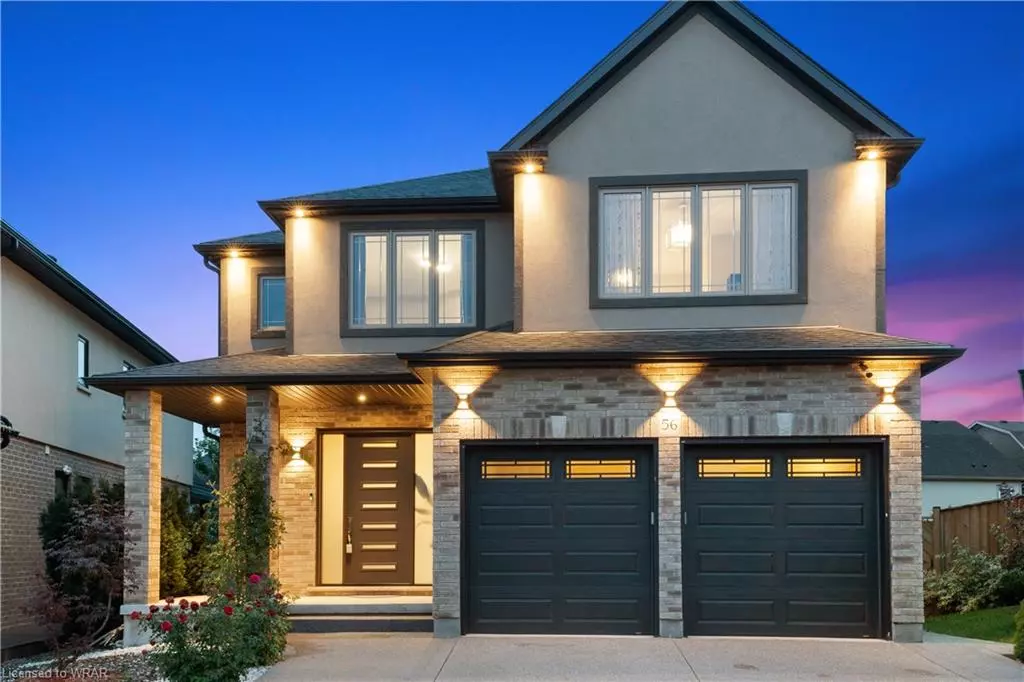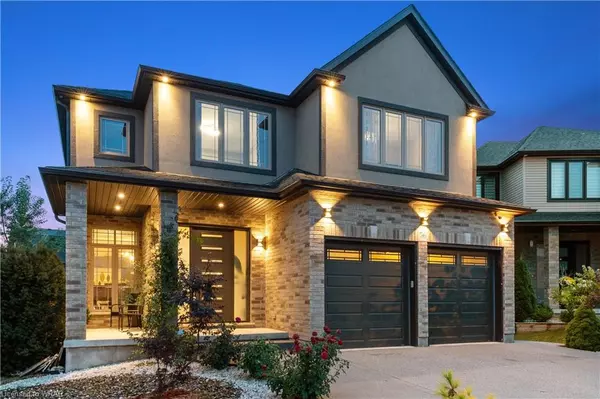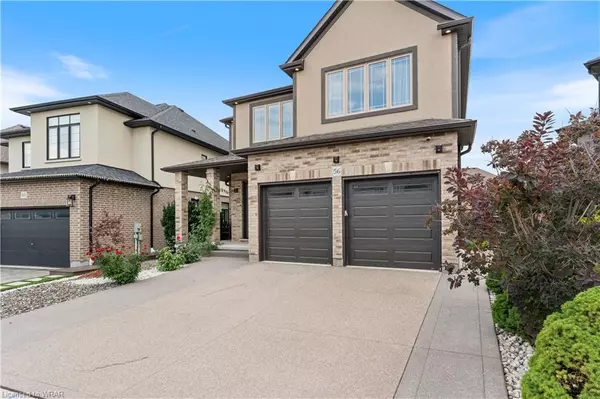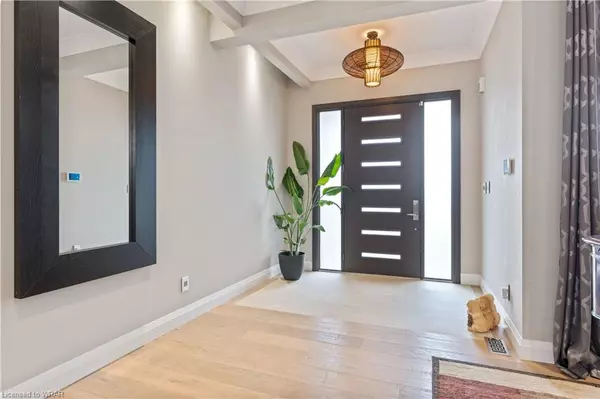$1,555,000
$1,399,999
11.1%For more information regarding the value of a property, please contact us for a free consultation.
5 Beds
5 Baths
3,235 SqFt
SOLD DATE : 04/16/2024
Key Details
Sold Price $1,555,000
Property Type Single Family Home
Sub Type Single Family Residence
Listing Status Sold
Purchase Type For Sale
Square Footage 3,235 sqft
Price per Sqft $480
MLS Listing ID 40562423
Sold Date 04/16/24
Style Two Story
Bedrooms 5
Full Baths 4
Half Baths 1
Abv Grd Liv Area 4,605
Originating Board Waterloo Region
Year Built 2016
Annual Tax Amount $7,842
Property Description
LUXURIOUS & SOPHISTICATED LIVING IN KITCHENER'S HIGHLY DESIRABLE DOON SOUTH COMMUNITY - This extraordinary home sits on a large pie-shaped lot, offering more than 4500 square feet of luxurious living space. As you step inside, you'll be captivated by the open-concept design, featuring wide plank hardwood flooring and soaring 10-foot ceilings. The grand foyer welcomes you into a generously sized living/dining area complemented by a powder room, a versatile office space, and a mudroom. The inviting family room, enhanced by a cozy double-sided fireplace opens up to the stunning kitchen, boasting floor-to-ceiling cabinets, a granite waterfall island, high-end appliances, and an extensive pantry. Through the patio doors, you'll find a professionally built composite deck w/elegant glass railings. A beautifully designed staircase leads to four spacious bedrooms. The primary room features a spa-like ensuite with modern fixtures, a glass-enclosed shower adorned with textured tile, a freestanding tub, and a large walk-in closet. Two bedrooms share a split bathroom with dual vanities, while the fourth bedroom enjoys the privilege of its own 3-piece ensuite—a perfect arrangement for a growing family. The sprawling lookout basement offers a fifth bedroom, a spacious recreational area, and a stylish 3-piece bath, perfect for multi-generational living. Surrounded by exceptional schools, with convenient access to highways, a wealth of amenities, parks & trails, this property provides an ideal setting to raise your family. An opportunity you won't want to miss—schedule your viewing today! All offers if any, will be reviewed Tuesday, April 9 2024 at 6 pm.
Location
Province ON
County Waterloo
Area 3 - Kitchener West
Zoning R4
Direction Blair Creek to Frontier to Valleyscape
Rooms
Basement Full, Finished, Sump Pump
Kitchen 1
Interior
Interior Features Central Vacuum Roughed-in
Heating Forced Air, Natural Gas
Cooling Central Air
Fireplaces Number 2
Fireplaces Type Gas
Fireplace Yes
Appliance Dishwasher, Dryer, Gas Stove, Microwave, Refrigerator, Stove, Washer
Laundry Upper Level
Exterior
Parking Features Attached Garage
Garage Spaces 2.0
Roof Type Asphalt Shing
Lot Frontage 37.31
Lot Depth 123.63
Garage Yes
Building
Lot Description Urban, Airport, Highway Access, Major Highway, Park, Public Transit, Regional Mall, Schools, Shopping Nearby, Skiing, Trails
Faces Blair Creek to Frontier to Valleyscape
Foundation Poured Concrete
Sewer Sewer (Municipal)
Water Municipal
Architectural Style Two Story
Structure Type Stucco
New Construction No
Schools
Elementary Schools Groh P.S. , St. Kateri
High Schools Huron Heights S.S. , St. Mary
Others
Senior Community false
Tax ID 227343053
Ownership Freehold/None
Read Less Info
Want to know what your home might be worth? Contact us for a FREE valuation!

Our team is ready to help you sell your home for the highest possible price ASAP
"My job is to find and attract mastery-based agents to the office, protect the culture, and make sure everyone is happy! "






