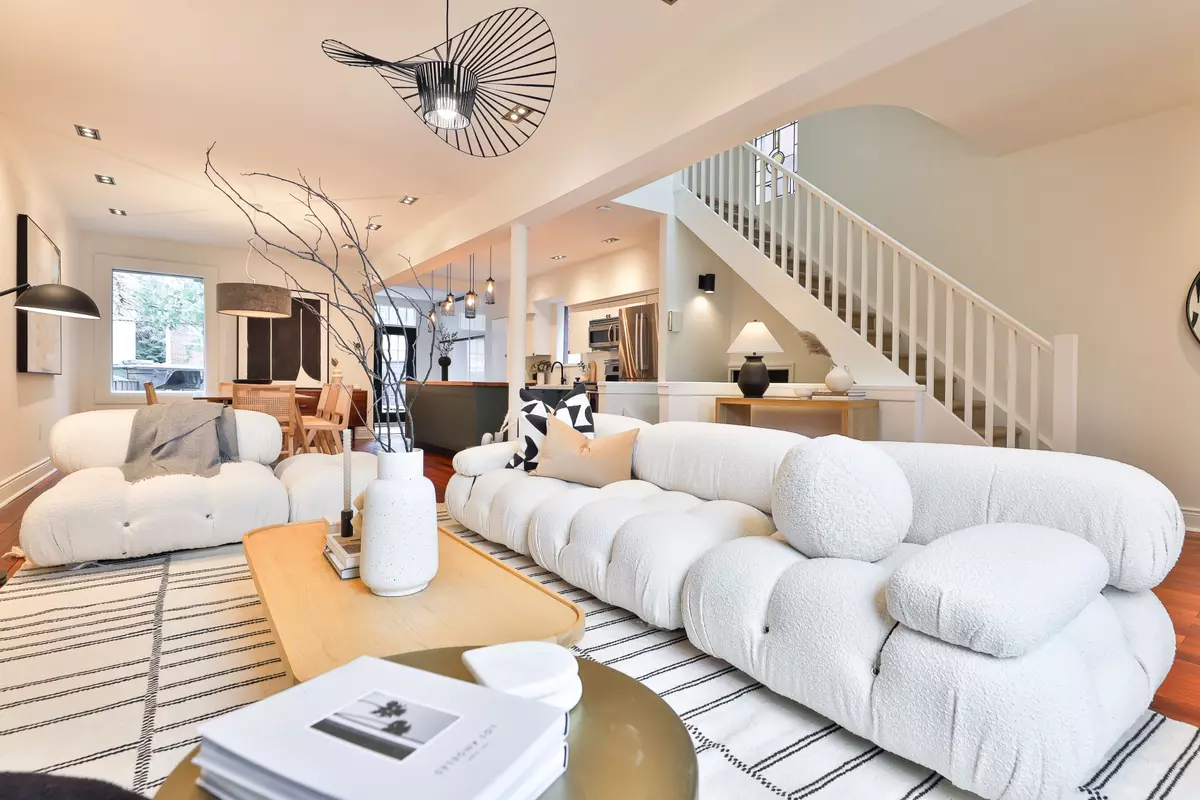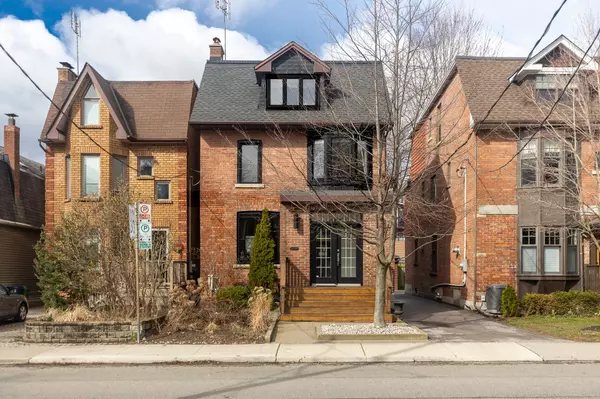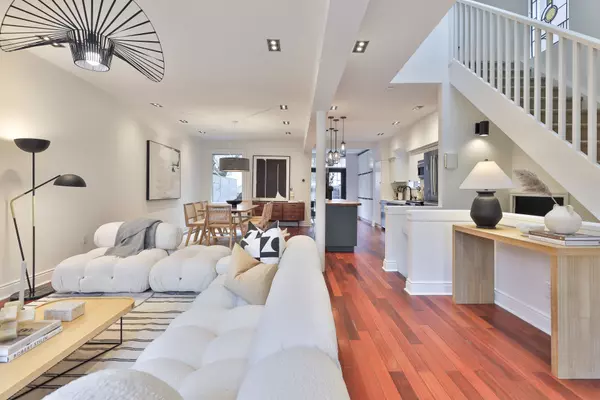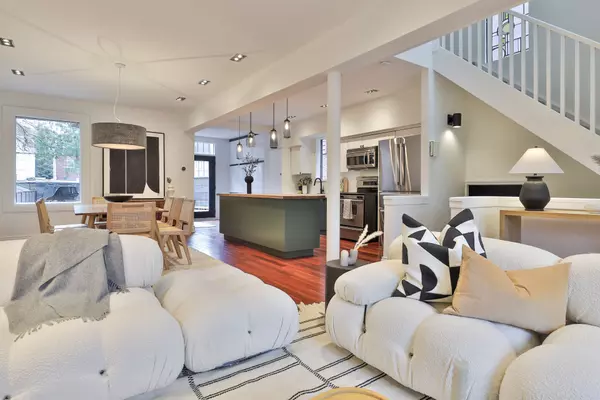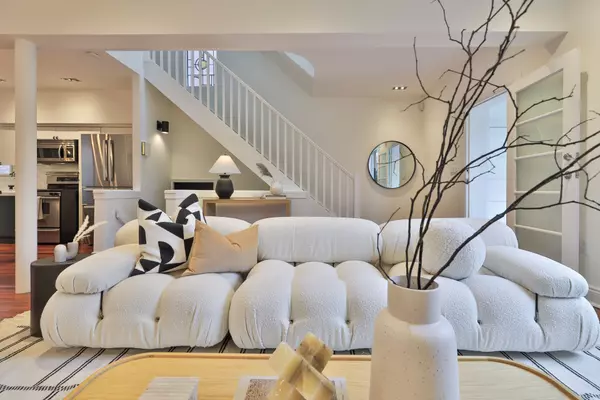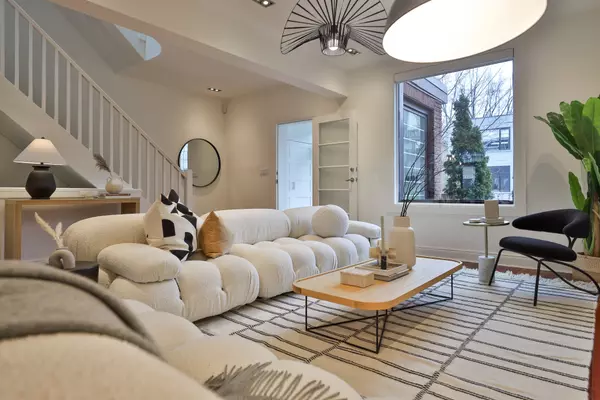$2,375,000
$1,998,000
18.9%For more information regarding the value of a property, please contact us for a free consultation.
4 Beds
2 Baths
SOLD DATE : 06/27/2024
Key Details
Sold Price $2,375,000
Property Type Single Family Home
Sub Type Detached
Listing Status Sold
Purchase Type For Sale
Approx. Sqft 2500-3000
Subdivision Playter Estates-Danforth
MLS Listing ID E8212936
Sold Date 06/27/24
Style 3-Storey
Bedrooms 4
Annual Tax Amount $9,081
Tax Year 2023
Property Sub-Type Detached
Property Description
Rooted In A Storied Past Yet Exuberantly Modern, This Humbly Audacious Playter Residence Exudes Timeless, Quiet Luxury. Steeped In The Historical Charm Of 1913, This Jackman 4-Bedroom Masterpiece, Sprawling Over 2,600 Sq.Ft, Blends Mid-Century Design Elements With The Playful Spirit Of The Golden Years. A Family Home Boldly Defying Tradition, It Embraces An Open, Light-Filled Flow, Inviting Instagram-Ready Rooms & Fashion-Forward Design Selections, Including Artful Walls, Statement Fixtures & An Architecturally Inviting Staircase. Generous Room Sizes, Wide Open Hallways, Stained Glass Windows & Memorable Nooks Infuse Whimsical Grandeur. Ascend To The 3rd Floor And Discover A Luxurious Retreat Reminiscent Of The Country Club Era Crowned With A Dressing Room, Working Gas Fireplace, Custom Built-Ins, Ensuite & Four-Way Light. Finally, The Expansive Lower Level Reveals An Additional 980+ Sq. Feet Fit For A Considerable Recreation Space With 7"1" Ceilings & An Optional Third Washroom!
Location
Province ON
County Toronto
Community Playter Estates-Danforth
Area Toronto
Rooms
Family Room Yes
Basement Full, Separate Entrance
Kitchen 1
Interior
Interior Features Other
Cooling Central Air
Fireplaces Number 2
Exterior
Parking Features Mutual
Garage Spaces 1.0
Pool None
Roof Type Asphalt Shingle,Flat
Lot Frontage 25.0
Lot Depth 97.58
Total Parking Spaces 2
Building
Foundation Concrete
Others
ParcelsYN No
Read Less Info
Want to know what your home might be worth? Contact us for a FREE valuation!

Our team is ready to help you sell your home for the highest possible price ASAP
"My job is to find and attract mastery-based agents to the office, protect the culture, and make sure everyone is happy! "

