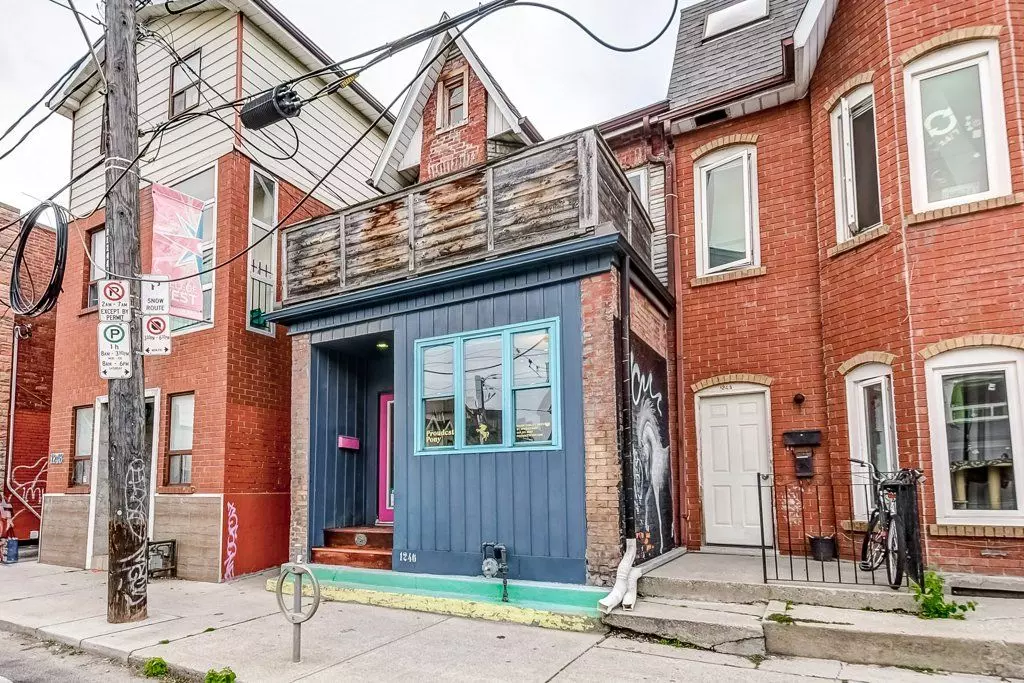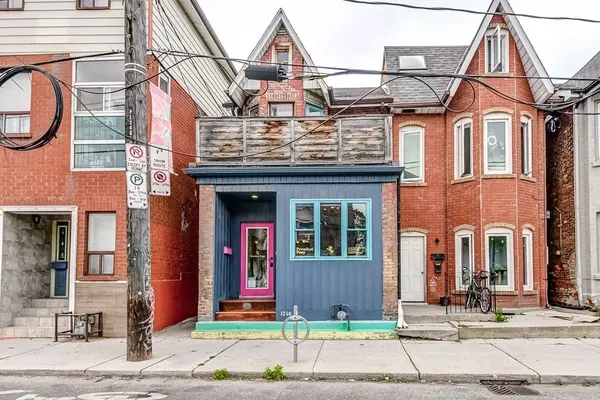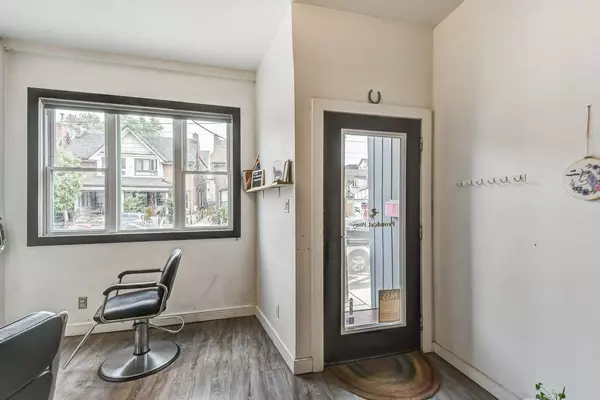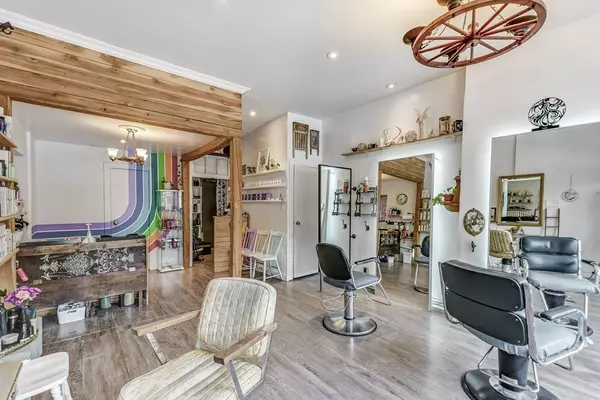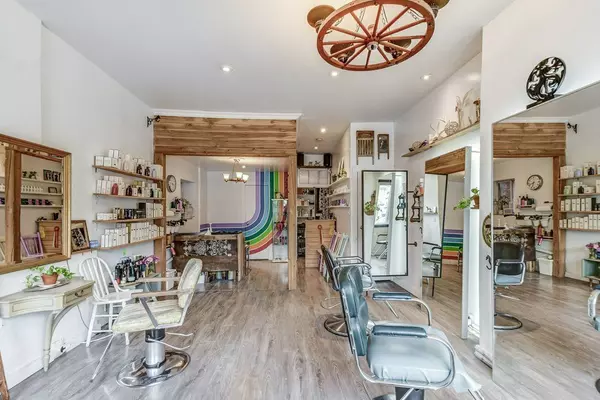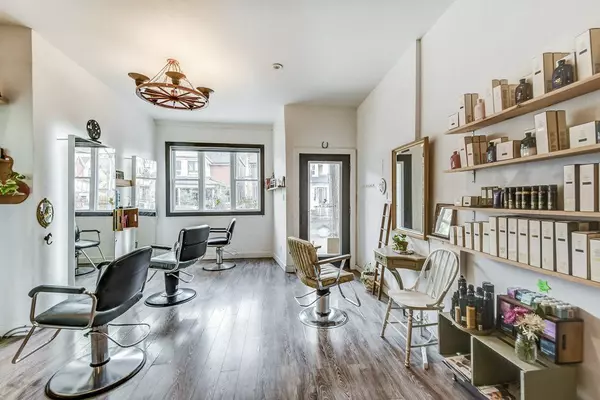$1,030,000
$1,019,000
1.1%For more information regarding the value of a property, please contact us for a free consultation.
3 Beds
2 Baths
SOLD DATE : 06/27/2024
Key Details
Sold Price $1,030,000
Property Type Multi-Family
Sub Type Semi-Detached
Listing Status Sold
Purchase Type For Sale
Approx. Sqft 1100-1500
MLS Listing ID C8182438
Sold Date 06/27/24
Style 2 1/2 Storey
Bedrooms 3
Annual Tax Amount $7,847
Tax Year 2023
Property Description
The reality is great, the potential is incredible! A Unique, and brilliant opportunity for Live/Work! Main floor salon at the front with a three bedroom apartment over 2.5 floors behind, with parking and two decks!! The gracious space offers you both comfort and convenience with significant income. Open concept Living/Dining Kitchen with private side entrance. Two of the three bedrooms enjoy a walkout to a deck. Two electrical meters. Salon has 2 piece powder room and laundry. The online pix show one possibility...and now that the staging has been removed...come see what you can do in this truly unique property!
Location
Province ON
County Toronto
Community Dufferin Grove
Area Toronto
Zoning residential plus commercial exemption
Region Dufferin Grove
City Region Dufferin Grove
Rooms
Family Room No
Basement Unfinished
Kitchen 1
Interior
Interior Features Water Heater Owned, Carpet Free
Cooling Central Air
Fireplaces Number 1
Fireplaces Type Electric, Living Room
Exterior
Parking Features Lane
Garage Spaces 1.0
Pool None
Roof Type Asphalt Shingle,Flat
Lot Frontage 16.69
Lot Depth 91.33
Total Parking Spaces 1
Building
Foundation Stone, Concrete
Read Less Info
Want to know what your home might be worth? Contact us for a FREE valuation!

Our team is ready to help you sell your home for the highest possible price ASAP
"My job is to find and attract mastery-based agents to the office, protect the culture, and make sure everyone is happy! "

