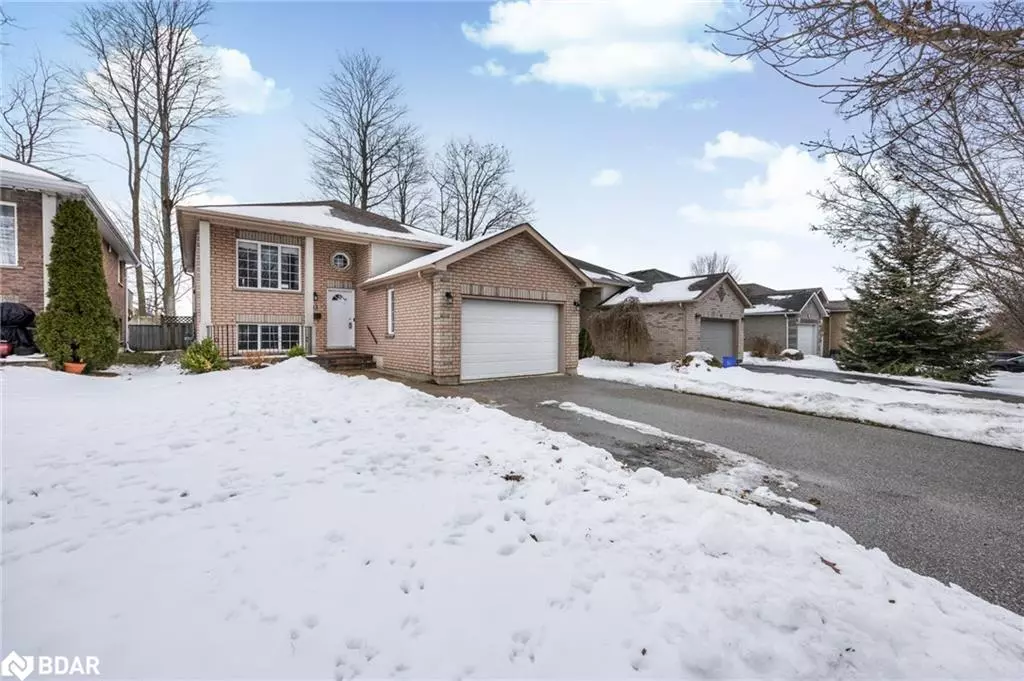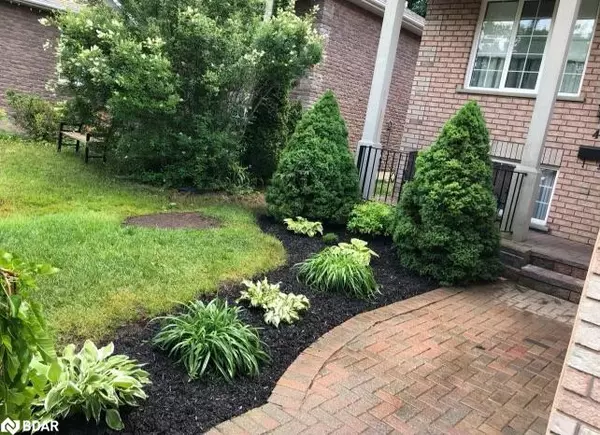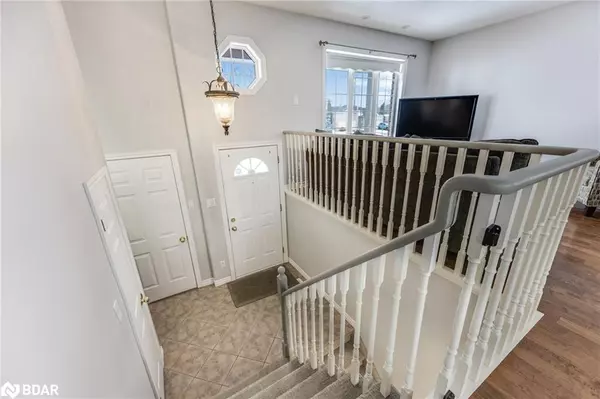$770,000
$769,900
For more information regarding the value of a property, please contact us for a free consultation.
3 Beds
2 Baths
1,036 SqFt
SOLD DATE : 04/12/2024
Key Details
Sold Price $770,000
Property Type Single Family Home
Sub Type Single Family Residence
Listing Status Sold
Purchase Type For Sale
Square Footage 1,036 sqft
Price per Sqft $743
MLS Listing ID 40557358
Sold Date 04/12/24
Style Bungalow Raised
Bedrooms 3
Full Baths 2
Abv Grd Liv Area 2,036
Originating Board Barrie
Year Built 2001
Annual Tax Amount $4,415
Property Sub-Type Single Family Residence
Property Description
Beautifully finished top-to-bottom detached raised all brick bungalow situated in an incredible north Barrie, East Bayfield location. 2+1 bedrooms, 2 bath. Impressive finishes throughout with attention to detail, function and design. Hardwood flooring on main level with tile in the kitchen / bathroom. Open floor plan flows well throughout the principal rooms. The Chef in the household will appreciate the well-appointed kitchen featuring a large centre island as a place to gather or extra space for meal prep. Walk out from eat in kitchen to deck and fenced private rear year. Main bath has been renovated to include a large vanity with double sinks. Full finished lower level is bright with natural light via large windows and controlled lighting in the evenings via pot lights. Enjoy this additional living space for family time or entertaining - large rec room with shiplap faced fireplace and wet bar with wine cooler. The 3rd bedroom for extended family or guests is complete with walk in closet. Convenience of 2nd bathroom finishes this lower level. This home offers an abundance of finished living space and functional storage. Oversized single attached garage and double car driveway allows for parking 4 + 1. Steps to key amenities Barrie has to offer, public transit, minutes to GO Train service and commuter routes north and south. Shopping, dining, entertainment, recreation, services, schools. Welcome Home!
Location
Province ON
County Simcoe County
Area Barrie
Zoning R3
Direction Livingstone St E / Cundles
Rooms
Basement Full, Finished
Kitchen 1
Interior
Interior Features Central Vacuum, Wet Bar, Other
Heating Forced Air, Natural Gas
Cooling Central Air
Fireplaces Number 1
Fireplaces Type Gas
Fireplace Yes
Window Features Window Coverings
Appliance Bar Fridge, Instant Hot Water, Dishwasher, Hot Water Tank Owned, Range Hood, Refrigerator, Stove, Washer, Wine Cooler
Exterior
Exterior Feature Landscaped, Year Round Living
Parking Features Attached Garage, Asphalt
Garage Spaces 1.5
Utilities Available Cable Available, Electricity Connected, Garbage/Sanitary Collection, High Speed Internet Avail, Natural Gas Connected, Recycling Pickup, Street Lights, Phone Available
Waterfront Description Lake/Pond
Roof Type Asphalt Shing
Handicap Access Accessible Public Transit Nearby, Neighborhood with Curb Ramps
Lot Frontage 39.37
Lot Depth 113.71
Garage Yes
Building
Lot Description Urban, Rectangular, Greenbelt, Hospital, Landscaped, Library, Marina, Park, Playground Nearby, Public Transit, Rec./Community Centre, Regional Mall, Schools, Shopping Nearby, Trails
Faces Livingstone St E / Cundles
Foundation Poured Concrete
Sewer Sewer (Municipal)
Water Municipal
Architectural Style Bungalow Raised
New Construction Yes
Others
Senior Community false
Tax ID 589281843
Ownership Freehold/None
Read Less Info
Want to know what your home might be worth? Contact us for a FREE valuation!

Our team is ready to help you sell your home for the highest possible price ASAP
"My job is to find and attract mastery-based agents to the office, protect the culture, and make sure everyone is happy! "






