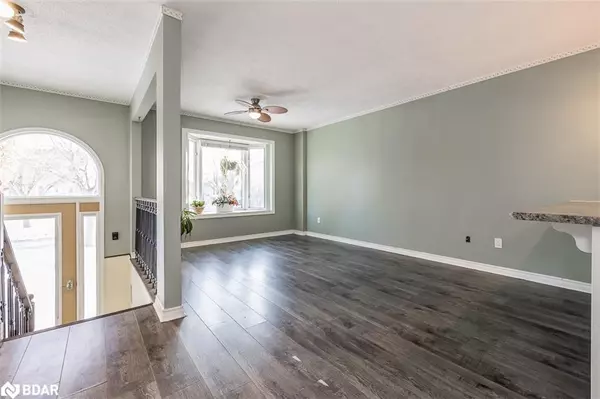$767,000
$779,900
1.7%For more information regarding the value of a property, please contact us for a free consultation.
5 Beds
2 Baths
1,054 SqFt
SOLD DATE : 04/12/2024
Key Details
Sold Price $767,000
Property Type Single Family Home
Sub Type Single Family Residence
Listing Status Sold
Purchase Type For Sale
Square Footage 1,054 sqft
Price per Sqft $727
MLS Listing ID 40544715
Sold Date 04/12/24
Style Bungalow Raised
Bedrooms 5
Full Baths 2
Abv Grd Liv Area 1,978
Originating Board Barrie
Year Built 1991
Annual Tax Amount $2,236
Property Sub-Type Single Family Residence
Property Description
Welcome to 15 Darren Drive. This stunning home is sure to check all of the important boxes. Located in a very desirable subdivision in Essa Township, you can be sure to enjoy all of the amenities of city living within steps to nature. This home has great curb appeal with lots of landscaping, a fully fenced back yard and just the right amount of low maintenance flower beds. As you enter the home, the front foyer is bright and inviting and leads you to a large open kitchen overlooking the living room and the back yard. The upstairs features three bedrooms with two additional bedrooms in the lower level. In this home you will find many convenient upgrades such as magic windows with retractable screens, on demand hot water with no rentals. The backyard is built for entertaining, whether you're in the mood for a bon fire or a quick dip in the hot tub, you can do it all. You can enjoy the outdoors virtually bug free in a 12x15 fully screened solarium. To top it off, this home comes with a rooftop Solar installation and a transferable MicroFit contract to lower if not eliminate your utility bills.
Location
Province ON
County Simcoe County
Area Essa
Zoning R1
Direction County Rd 10 (Brentwood Road) to Sandy Lane Turn onto McCarthy Crescent to Darren Drive
Rooms
Other Rooms Other
Basement Full, Finished
Kitchen 1
Interior
Interior Features Auto Garage Door Remote(s), Ceiling Fan(s), Solar Owned
Heating Forced Air, Natural Gas
Cooling Central Air
Fireplace No
Appliance Instant Hot Water, Water Heater Owned, Water Purifier, Built-in Microwave, Dishwasher, Dryer, Freezer, Refrigerator, Stove, Washer
Exterior
Parking Features Attached Garage, Garage Door Opener, Asphalt
Garage Spaces 2.0
Roof Type Asphalt Shing
Street Surface Paved
Lot Frontage 60.26
Lot Depth 123.03
Garage Yes
Building
Lot Description Urban, Dog Park, Library, Park, Place of Worship, Playground Nearby, Public Parking, Public Transit, Rec./Community Centre, School Bus Route, Schools, Shopping Nearby
Faces County Rd 10 (Brentwood Road) to Sandy Lane Turn onto McCarthy Crescent to Darren Drive
Foundation Concrete Perimeter
Sewer Sewer (Municipal)
Water Municipal-Metered
Architectural Style Bungalow Raised
New Construction No
Others
Senior Community false
Tax ID 581060075
Ownership Freehold/None
Read Less Info
Want to know what your home might be worth? Contact us for a FREE valuation!

Our team is ready to help you sell your home for the highest possible price ASAP
"My job is to find and attract mastery-based agents to the office, protect the culture, and make sure everyone is happy! "






