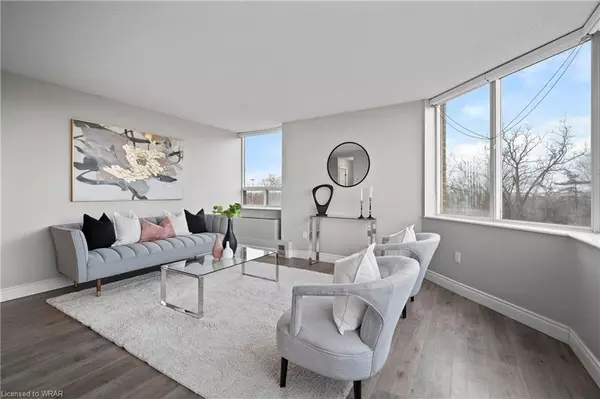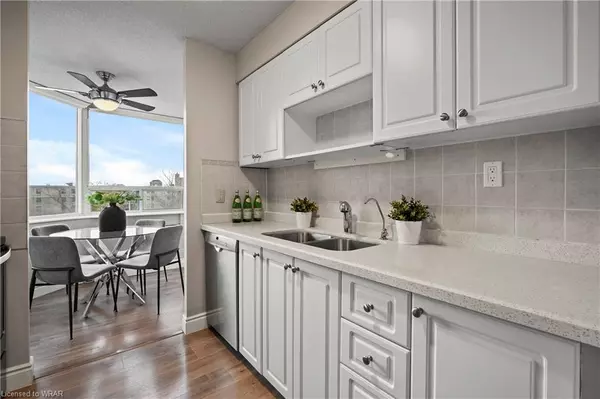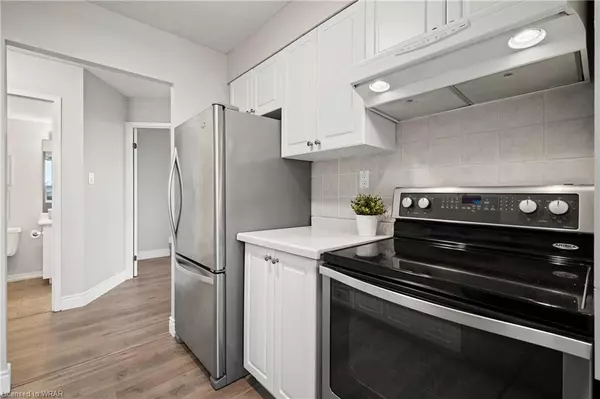$425,000
$440,000
3.4%For more information regarding the value of a property, please contact us for a free consultation.
2 Beds
2 Baths
1,033 SqFt
SOLD DATE : 04/04/2024
Key Details
Sold Price $425,000
Property Type Condo
Sub Type Condo/Apt Unit
Listing Status Sold
Purchase Type For Sale
Square Footage 1,033 sqft
Price per Sqft $411
MLS Listing ID 40554655
Sold Date 04/04/24
Style 1 Storey/Apt
Bedrooms 2
Full Baths 2
HOA Fees $806/mo
HOA Y/N Yes
Abv Grd Liv Area 1,033
Originating Board Waterloo Region
Annual Tax Amount $1,927
Property Sub-Type Condo/Apt Unit
Property Description
ATTENTION DOWNSIZERS - WELCOME TO THE REGENCY CONDOS. This newly renovated 2-bedroom, 2-bathroom condominium on the 8th floor features an expansive open-concept layout, with panoramic windows flooding the space with natural light. The stylish, modern kitchen features stainless steel appliances and sleek quartz countertops. The bedrooms are spacious & offer plenty of closet space. The bathrooms are complete with modern fixtures, and in-suite laundry offers the ultimate convenience. This unit includes an underground parking and a storage locker. Amenities include a large indoor swimming pool and sauna, a fully equipped fitness room, meeting/party room complete with a kitchenette, and a large outdoor patio. Nestled close to downtown Kitchener, you'll have easy access to an array of amenities including popular restaurants, Fairview Mall, Chicopee Ski Resort, and much more. A short drive to HWY 8 with access to the 401 & public transit available to all areas of the city. Seize the opportunity to downsize without compromise – schedule a viewing today!
Location
Province ON
County Waterloo
Area 2 - Kitchener East
Zoning R2C1
Direction King St E near Fairway Rd S
Rooms
Kitchen 1
Interior
Interior Features Separate Heating Controls
Heating Electric, Unit Heater
Cooling Wall Unit(s)
Fireplace No
Window Features Window Coverings
Appliance Water Heater, Water Softener, Dishwasher, Dryer, Refrigerator, Stove, Washer
Laundry In-Suite
Exterior
Garage Spaces 1.0
Roof Type Other
Garage No
Building
Lot Description Urban, Airport, Dog Park, City Lot, Near Golf Course, Highway Access, Hospital, Library, Major Highway, Park, Place of Worship, Playground Nearby, Public Transit, Rail Access, Schools, Shopping Nearby, Skiing, Trails
Faces King St E near Fairway Rd S
Sewer Sewer (Municipal)
Water Municipal
Architectural Style 1 Storey/Apt
Structure Type Other
New Construction No
Schools
Elementary Schools Howard Robertson P.S.
High Schools Eastwood Collegiate Institute
Others
HOA Fee Include Insurance,Building Maintenance,Cable TV,Common Elements,Internet,Property Management Fees
Senior Community false
Tax ID 231900083
Ownership Condominium
Read Less Info
Want to know what your home might be worth? Contact us for a FREE valuation!

Our team is ready to help you sell your home for the highest possible price ASAP
"My job is to find and attract mastery-based agents to the office, protect the culture, and make sure everyone is happy! "






