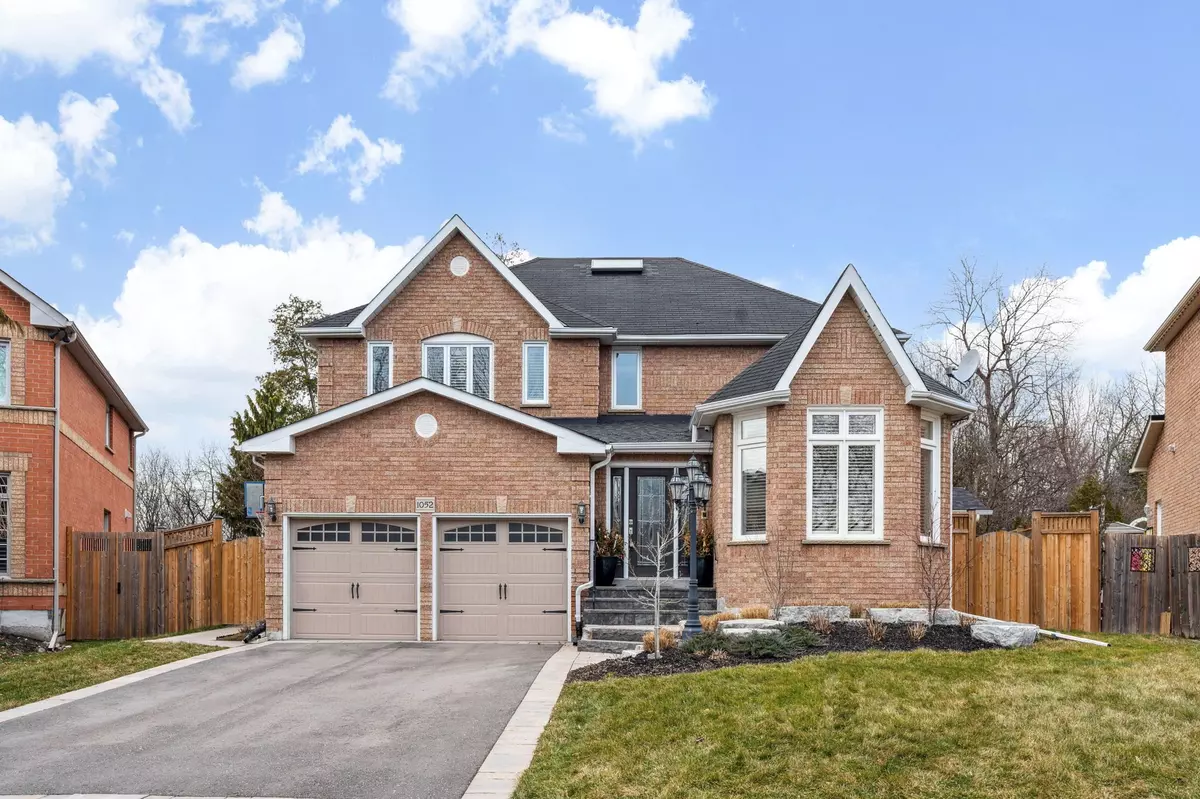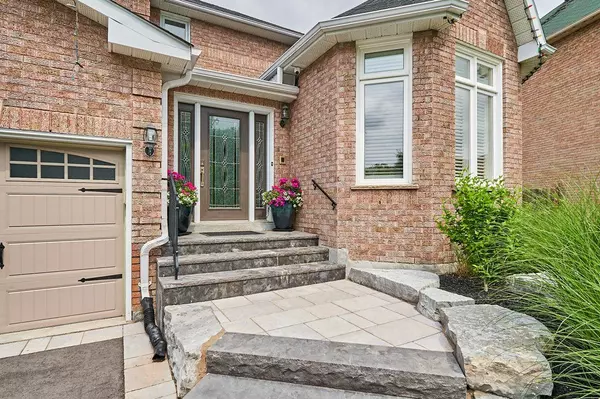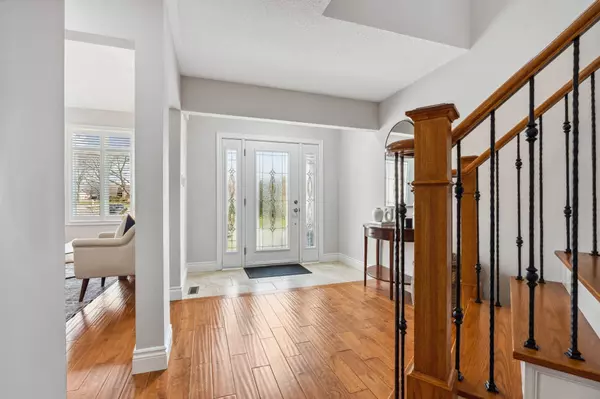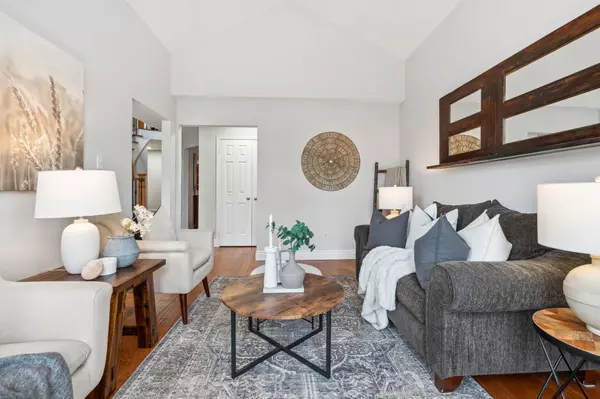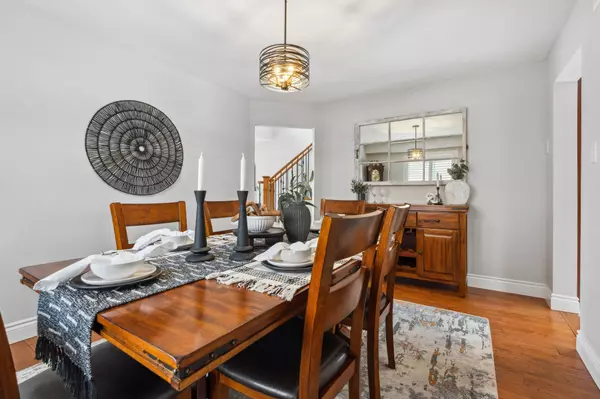$1,285,000
$1,289,900
0.4%For more information regarding the value of a property, please contact us for a free consultation.
5 Beds
5 Baths
SOLD DATE : 07/15/2024
Key Details
Sold Price $1,285,000
Property Type Single Family Home
Sub Type Detached
Listing Status Sold
Purchase Type For Sale
Approx. Sqft 2500-3000
Subdivision Pinecrest
MLS Listing ID E8177518
Sold Date 07/15/24
Style 2-Storey
Bedrooms 5
Annual Tax Amount $8,064
Tax Year 2023
Property Sub-Type Detached
Property Description
This Gorgeous 4+1 Bedroom Home On A Pie Shaped Ravine Lot Has Something For Everyone & Needs To Be Seen!!! Step Into A Welcoming Foyer That Sets The Tone For The Rest Of The Home, Featuring Gleaming Hardwood Floors, An Abundance Of Natural Light & Freshly Painted Throughout. Main Floor Includes Separate Living Room With Vaulted Ceilings, Elegant Dining Room, Bright Office, & Family Room With Wood Burning Fireplace That Overlooks The Custom Eat-In Kitchen. Upper Floor Boasts 4 Spacious Bedrooms Including Primary With Walk-In Closet & Renovated Ensuite, 2nd Bedroom With Its Own Washroom & A Large Laundry Room. Fully Finished Basement Is An Entertaining Delight W/ Gas Fireplace, 3 Pc Bath, Bedroom & Plenty Of Room For Fun & Games. Step Outside & Find Your Professionally Landscaped Private Backyard Oasis With Heated Saltwater Pool, Ravine, Custom Pergola, Raised Garden Beds For Veggies & So Much More! Attached Double Car Garage, W/Heater, & Double Driveway Provides Tons Of Parking!
Location
Province ON
County Durham
Community Pinecrest
Area Durham
Rooms
Family Room Yes
Basement Finished
Kitchen 1
Separate Den/Office 1
Interior
Interior Features Central Vacuum
Cooling Central Air
Exterior
Parking Features Private Double
Garage Spaces 2.0
Pool Inground
Roof Type Asphalt Shingle
Lot Frontage 50.23
Lot Depth 138.14
Total Parking Spaces 6
Building
Foundation Concrete
Read Less Info
Want to know what your home might be worth? Contact us for a FREE valuation!

Our team is ready to help you sell your home for the highest possible price ASAP
"My job is to find and attract mastery-based agents to the office, protect the culture, and make sure everyone is happy! "

