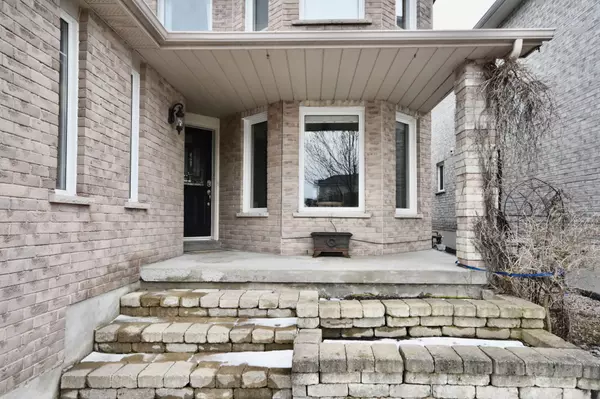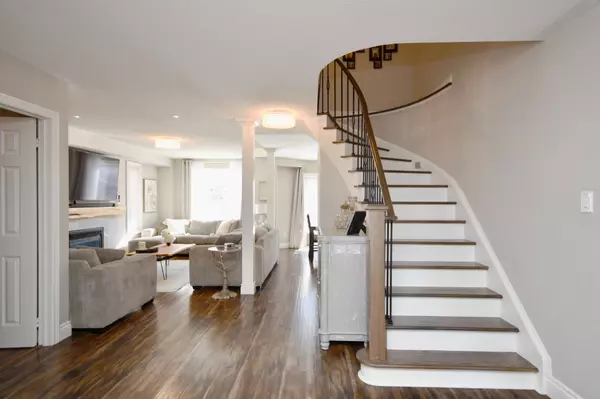$985,000
$989,900
0.5%For more information regarding the value of a property, please contact us for a free consultation.
4 Beds
4 Baths
SOLD DATE : 05/28/2024
Key Details
Sold Price $985,000
Property Type Single Family Home
Sub Type Detached
Listing Status Sold
Purchase Type For Sale
Approx. Sqft 2000-2500
Subdivision East Bayfield
MLS Listing ID S8176322
Sold Date 05/28/24
Style 2-Storey
Bedrooms 4
Annual Tax Amount $5,044
Tax Year 2023
Property Sub-Type Detached
Property Description
This 4 bed 4 bath home has had the same owners for 20+ years, and it's time for some new memories to be made! Enter into the open concept main level with modern upgrades, including gas fireplace and extra large kitchen island. New windows allow the natural light into the home, and flow into the outdoor entertaining space w flagstone patio, built-in fire table, waterfall and pergola. The integrated sprinkler system will keep your gardens looking stunning all Summer long! Upstairs, the spacious primary bedroom includes an ensuite bath complete with duel vanity, water closet, bluetooth speakers and walk-in shower w bench. 2nd floor also features 3 additional bedrooms and renovated full bath with duel vanity. Finished basement adds bonus space including wet bar and sauna, and is fully wired for surround sound. Double garage w main floor entry into the laundry room round out the home. Walking distance to Georgian Mall, East Bayfield Com Centre/Park, and Terry Fox ES. Don't miss this one!
Location
Province ON
County Simcoe
Community East Bayfield
Area Simcoe
Rooms
Family Room No
Basement Finished
Kitchen 1
Interior
Cooling Central Air
Exterior
Parking Features Private Double
Garage Spaces 2.0
Pool None
Roof Type Asphalt Shingle
Lot Frontage 39.37
Lot Depth 113.55
Total Parking Spaces 5
Building
Foundation Concrete
Others
ParcelsYN No
Read Less Info
Want to know what your home might be worth? Contact us for a FREE valuation!

Our team is ready to help you sell your home for the highest possible price ASAP
"My job is to find and attract mastery-based agents to the office, protect the culture, and make sure everyone is happy! "






