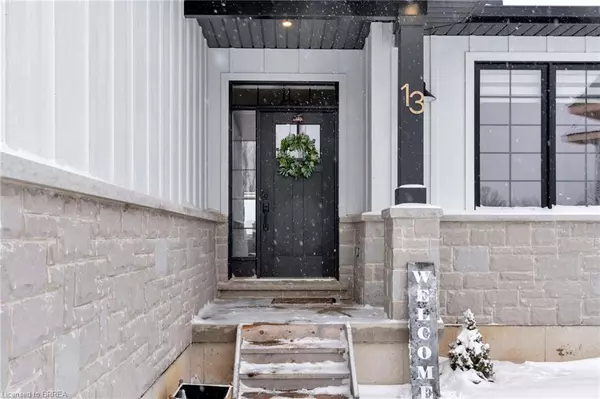$712,500
$775,000
8.1%For more information regarding the value of a property, please contact us for a free consultation.
5 Beds
3 Baths
1,609 SqFt
SOLD DATE : 03/27/2024
Key Details
Sold Price $712,500
Property Type Single Family Home
Sub Type Single Family Residence
Listing Status Sold
Purchase Type For Sale
Square Footage 1,609 sqft
Price per Sqft $442
MLS Listing ID 40524416
Sold Date 03/27/24
Style Bungalow
Bedrooms 5
Full Baths 3
Abv Grd Liv Area 1,609
Originating Board Brantford
Annual Tax Amount $3,606
Property Description
Discover the modern elegance of this charming bungalow, boasting a hardy board and stone exterior adorned with striking black accents. Set on a quiet court, the property's pie-shaped lot offers a generous outdoor space. Step inside to a chic foyer featuring built-in seating and vinyl plank flooring that guides you seamlessly through this home. The main floor unfolds into an open-concept layout, where a recessed ceiling and ambient pot lighting infuse the space with warmth. The living area features a fireplace, complemented by built-in seating and windows, creating a cozy atmosphere to relax in. The gleaming white kitchen, overlooking the living area, boasts a large island, pantry, floor-to-ceiling cabinets, and quartz counters, creating a contemporary culinary experience. A designated dining space is seamlessly connected to the living area and provides space for hosting gatherings with style. Elegant blinds throughout the home contribute to an overall feel of comfort and high-end sophistication while convenience takes center stage with a main-floor laundry room, enhancing the home's functionality. Transition from the living space to the great outdoors, where a patio area calls you and an 8x12 shed provides utility for your outdoor needs. Fully finished lower level unveils a spacious rec room, offering adaptability for various layouts. Large basement windows brighten the space for a well lit additional living space that feels open and inviting. Two additional bedrooms and a well-appointed 3-piece bathroom complete the lower level. This property encapsulates the perfect fusion of style, comfort, and practicality that should not be missed.
Location
Province ON
County Elgin
Area Bayham
Zoning R1-7
Direction WELLINGTON ST TO ELIZABETH ST TO MACNEIL CRT
Rooms
Basement Full
Kitchen 1
Interior
Heating Forced Air, Natural Gas
Cooling Central Air
Fireplace No
Appliance Dishwasher, Dryer, Refrigerator, Stove, Washer
Exterior
Garage Attached Garage
Garage Spaces 1.5
Waterfront No
Roof Type Asphalt Shing
Lot Frontage 26.42
Garage Yes
Building
Lot Description Urban, Beach, Open Spaces, Park, Trails
Faces WELLINGTON ST TO ELIZABETH ST TO MACNEIL CRT
Foundation Poured Concrete
Sewer Sewer (Municipal)
Water Municipal
Architectural Style Bungalow
Structure Type Hardboard
New Construction No
Others
Senior Community false
Tax ID 353290264
Ownership Freehold/None
Read Less Info
Want to know what your home might be worth? Contact us for a FREE valuation!

Our team is ready to help you sell your home for the highest possible price ASAP

"My job is to find and attract mastery-based agents to the office, protect the culture, and make sure everyone is happy! "






