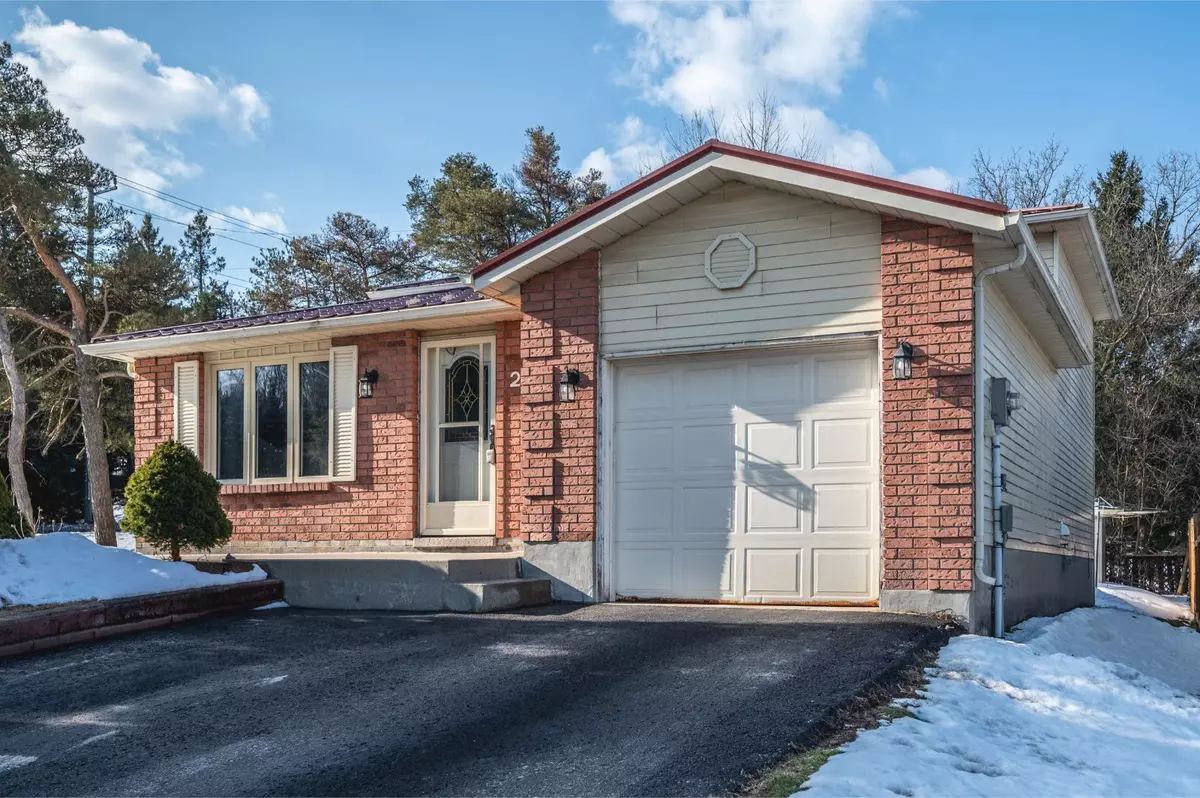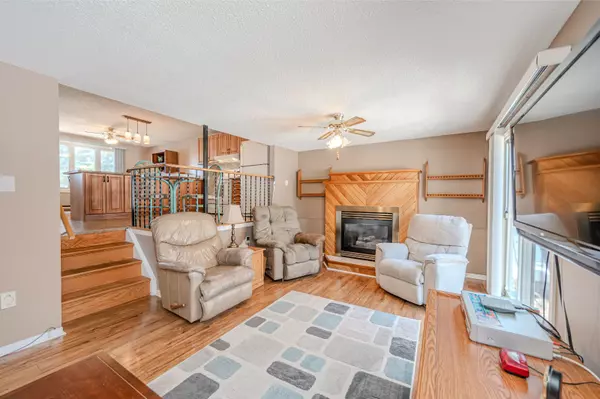$665,000
$674,900
1.5%For more information regarding the value of a property, please contact us for a free consultation.
3 Beds
2 Baths
SOLD DATE : 04/30/2024
Key Details
Sold Price $665,000
Property Type Single Family Home
Sub Type Detached
Listing Status Sold
Purchase Type For Sale
Approx. Sqft 700-1100
Subdivision Sunnidale
MLS Listing ID S8099436
Sold Date 04/30/24
Style Backsplit 3
Bedrooms 3
Annual Tax Amount $3,563
Tax Year 2023
Property Sub-Type Detached
Property Description
UPDATED CORNER LOT HOME IN A MATURE NEIGHBOURHOOD ACROSS FROM SUNNIDALE PARK! Welcome to 255 Lillian Crescent. This property is located in a highly desirable area with convenient access to amenities such as schools, shopping, restaurants, downtown Barrie & easy access to Hwy 400. Situated on a spacious 60 wide x 110 deep corner lot in an established community. The home is across from Sunnidale Park, Barrie's largest municipal park, offering 48.6 acres of recreational activities. The home features a welcoming atmosphere with an updated eat-in kitchen, a cozy living room with a gas f/p with a custom wood surround & three well-appointed bedrooms. The basement features a second w/o & additional living space. Outside, the fully fenced backyard boasts mature trees, a large patio for entertaining, a gas BBQ hookup & a shed for storage. Additional features include a steel roof (2017), almost all newer appliances, inside entry from the garage & central vacuum r/i. #HomeToStay
Location
Province ON
County Simcoe
Community Sunnidale
Area Simcoe
Zoning R2
Rooms
Family Room No
Basement Partial Basement, Finished
Kitchen 1
Interior
Cooling Other
Exterior
Parking Features Private Double
Garage Spaces 1.0
Pool None
Lot Frontage 60.0
Lot Depth 110.0
Total Parking Spaces 3
Read Less Info
Want to know what your home might be worth? Contact us for a FREE valuation!

Our team is ready to help you sell your home for the highest possible price ASAP
"My job is to find and attract mastery-based agents to the office, protect the culture, and make sure everyone is happy! "






