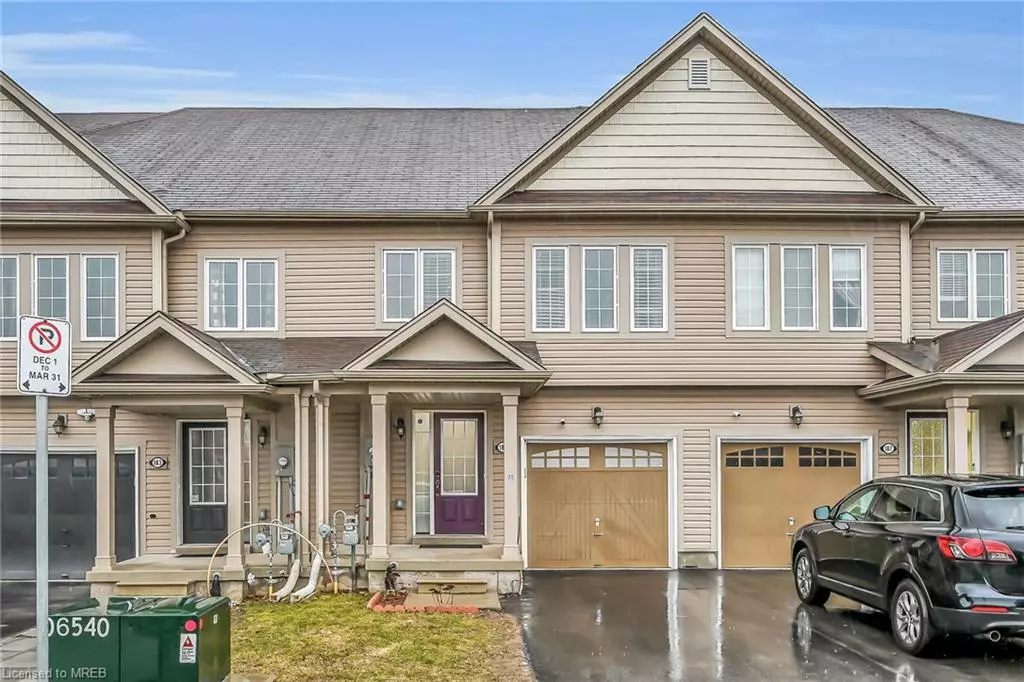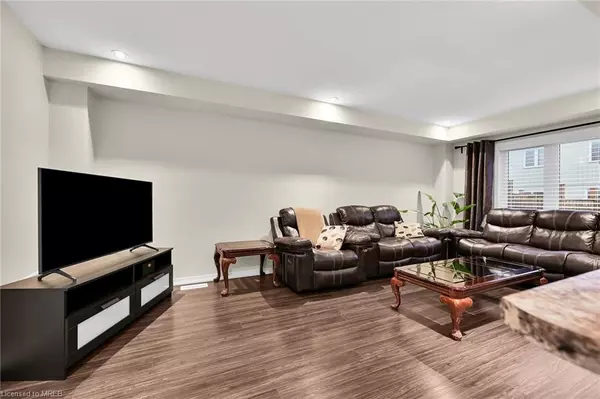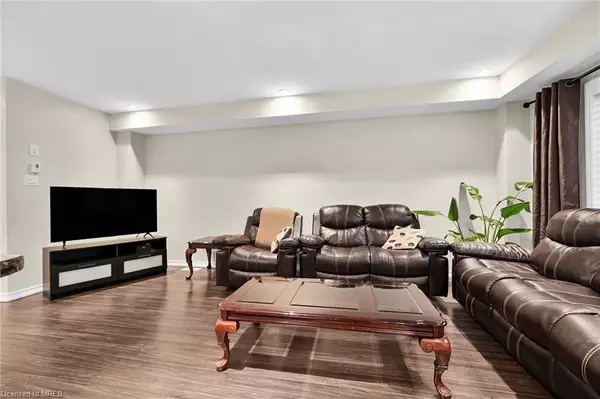$699,990
$699,990
For more information regarding the value of a property, please contact us for a free consultation.
3 Beds
3 Baths
1,399 SqFt
SOLD DATE : 03/15/2024
Key Details
Sold Price $699,990
Property Type Townhouse
Sub Type Row/Townhouse
Listing Status Sold
Purchase Type For Sale
Square Footage 1,399 sqft
Price per Sqft $500
MLS Listing ID 40549962
Sold Date 03/15/24
Style Two Story
Bedrooms 3
Full Baths 2
Half Baths 1
Abv Grd Liv Area 1,399
Originating Board Mississauga
Annual Tax Amount $3,438
Property Description
Welcome to this beautifully finished townhouse in family friendly Binbrook. Stepping inside you will find the spacious foyer which is a welcoming space for family and friends. The foyer leads into the open concept living space. The kitchen is beautifully finished with upgraded cabinetry and features a large island with breakfast bar. Next to the kitchen is the dining space with a large sliding door to the backyard. The large living room has room for everyone and the open concept design means no one misses out on the action! The main floor features upgrades including a smooth ceiling and lots of pot lights. It also has a powder room and garage access. Upstairs you will find three spacious bedrooms and two bathrooms. The master bedroom has an ensuite bathroom with walk-in shower and a walk-in closet. This level also has a bonus loft space which makes a perfect home office, play room or reading nook! RSA. Buyer and buyer agent to do due diligence.
Location
Province ON
County Hamilton
Area 53 - Glanbrook
Zoning RM2
Direction Binbrook Rd & Binhaven
Rooms
Basement Full, Unfinished
Kitchen 1
Interior
Heating Forced Air
Cooling Central Air
Fireplace No
Appliance Water Heater, Dryer, Refrigerator, Stove, Washer
Laundry In Basement
Exterior
Parking Features Attached Garage
Garage Spaces 1.0
Roof Type Asphalt Shing
Lot Frontage 19.69
Lot Depth 86.18
Garage Yes
Building
Lot Description Urban, Park, Playground Nearby
Faces Binbrook Rd & Binhaven
Foundation Concrete Perimeter
Sewer Sewer (Municipal)
Water Municipal
Architectural Style Two Story
Structure Type Vinyl Siding,Other
New Construction No
Others
Senior Community false
Tax ID 173843682
Ownership Freehold/None
Read Less Info
Want to know what your home might be worth? Contact us for a FREE valuation!

Our team is ready to help you sell your home for the highest possible price ASAP
"My job is to find and attract mastery-based agents to the office, protect the culture, and make sure everyone is happy! "






