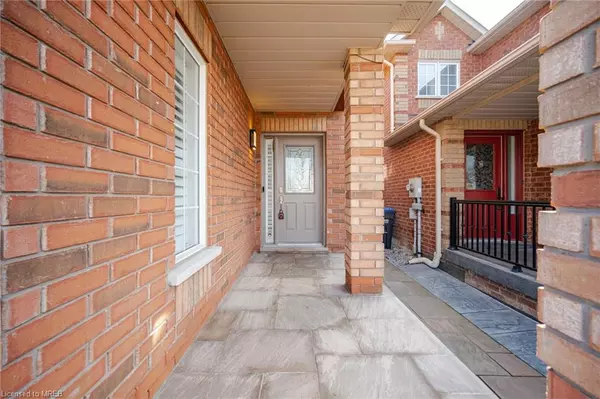$1,275,000
$1,199,998
6.3%For more information regarding the value of a property, please contact us for a free consultation.
5 Beds
4 Baths
2,066 SqFt
SOLD DATE : 03/13/2024
Key Details
Sold Price $1,275,000
Property Type Single Family Home
Sub Type Single Family Residence
Listing Status Sold
Purchase Type For Sale
Square Footage 2,066 sqft
Price per Sqft $617
MLS Listing ID 40548368
Sold Date 03/13/24
Style Two Story
Bedrooms 5
Full Baths 3
Half Baths 1
Abv Grd Liv Area 2,986
Originating Board Mississauga
Annual Tax Amount $5,047
Property Sub-Type Single Family Residence
Property Description
A Fully Renovated Detached Family Home That Perfectly Blends Upscale Living With Potential Additional Income. This Meticulously Renovated Home Features A Custom Kitchen, Crown Moulding Throughout, California Shutters, And 9ft Ceilings On Main Floor. Enjoy The Comfort And Flexibility Of Four Spacious Bedrooms Upstairs With A Luxurious Spa Like Primary Ensuite. This Homes Updated Interior And A Separate Entrance Leading To The Finished Basement With Built In Shelving And Cabinetry, There's Ample Opportunity For In-Law Suite Or Potential Extra Income Living. The Outdoor Areas Include Hardscaping With Flagstone And Parking For 6 Cars On The Driveway. Conveniently Located Just Steps Away From A Nearby Grade School And Picturesque Wooded Trails And Parks, This Family Home Is Move In Ready And Presents Many Different Opportunities.Extras- Parking for 6 Cars, S/S Fridge, S/S Gas Stove, B/I Wine Cooler, B/I Microwave, Washer & Dryer. Bsmnt Fridge, Dishwasher, All Upgraded Light Fixtures, All Window Coverings, Cvac & Equip, Gdo, Roof 16', Furnace And Humidifier '18.
Location
Province ON
County Peel
Area Caledon
Zoning A1
Direction King St/Harvest Moon
Rooms
Basement Full, Finished
Kitchen 2
Interior
Interior Features Central Vacuum, Accessory Apartment, Auto Garage Door Remote(s), Built-In Appliances, In-Law Floorplan
Heating Forced Air
Cooling Central Air
Fireplace No
Window Features Window Coverings
Appliance Water Heater, Built-in Microwave, Dishwasher, Dryer, Gas Stove, Range Hood, Refrigerator, Washer, Wine Cooler
Exterior
Parking Features Attached Garage, Garage Door Opener
Garage Spaces 2.0
Roof Type Asphalt Shing
Lot Frontage 30.0
Lot Depth 110.03
Garage Yes
Building
Lot Description Urban, Major Highway, Place of Worship, Playground Nearby, Public Parking, Public Transit, Ravine, Shopping Nearby, Trails
Faces King St/Harvest Moon
Foundation Poured Concrete
Sewer Sewer (Municipal)
Water Municipal
Architectural Style Two Story
Structure Type Stone
New Construction No
Others
Senior Community false
Tax ID 143260959
Ownership Freehold/None
Read Less Info
Want to know what your home might be worth? Contact us for a FREE valuation!

Our team is ready to help you sell your home for the highest possible price ASAP
"My job is to find and attract mastery-based agents to the office, protect the culture, and make sure everyone is happy! "






