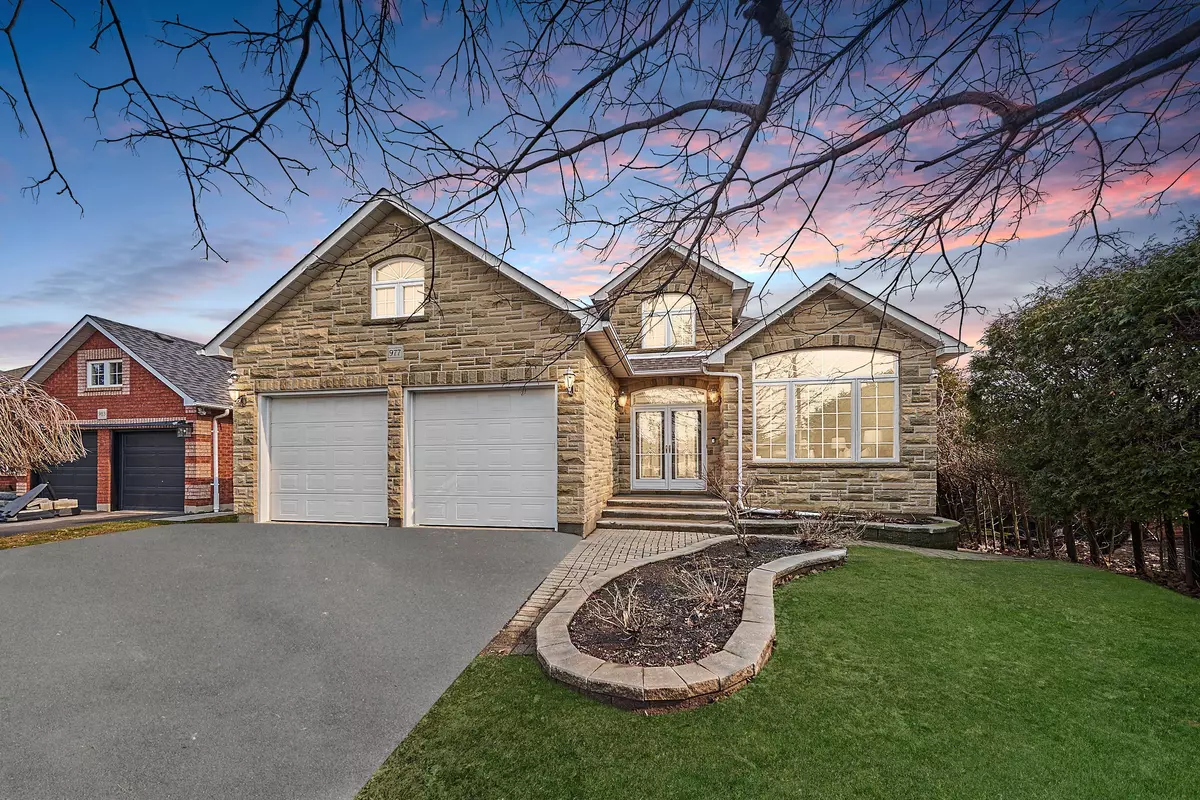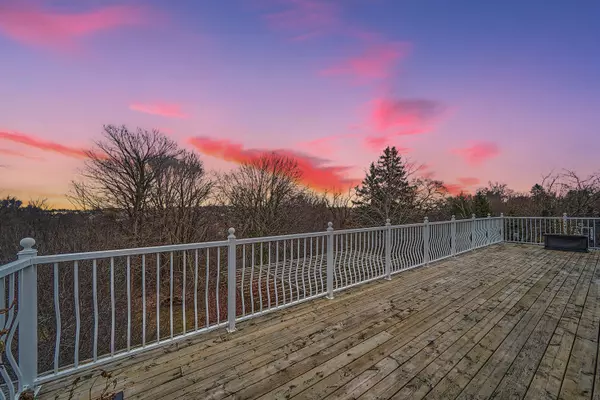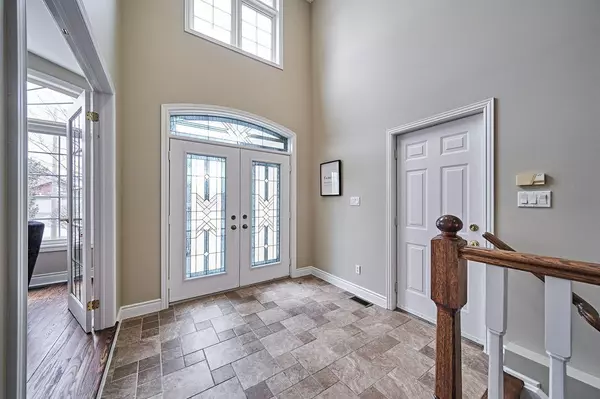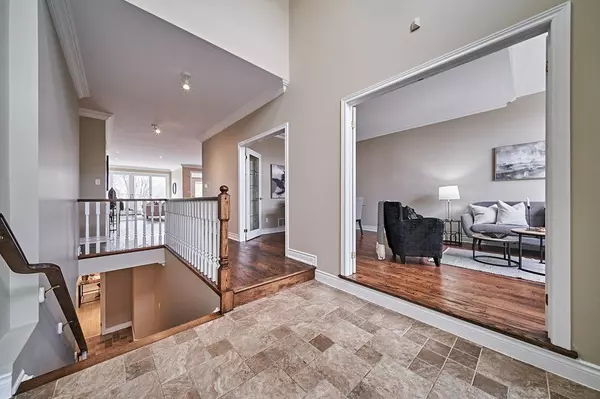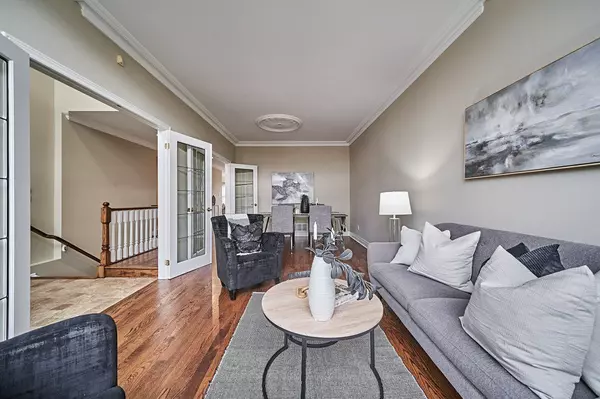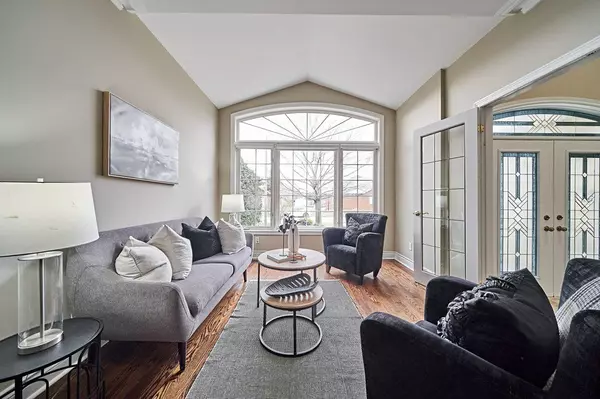$1,360,000
$1,375,000
1.1%For more information regarding the value of a property, please contact us for a free consultation.
4 Beds
4 Baths
SOLD DATE : 05/09/2024
Key Details
Sold Price $1,360,000
Property Type Single Family Home
Sub Type Detached
Listing Status Sold
Purchase Type For Sale
Approx. Sqft 2000-2500
Subdivision Pinecrest
MLS Listing ID E8101824
Sold Date 05/09/24
Style Bungalow
Bedrooms 4
Annual Tax Amount $9,344
Tax Year 2023
Property Sub-Type Detached
Property Description
Peaceful! Private! Perfect! Beautiful bungalow nestled on a serene 186ft deep lot in a coveted NE Oshawa neighbourhood close to all amenities! 2009 sqft on main + 1882 sqft on lower level. Step through the inviting foyer into the formal liv/din rooms with French doors. The kitchen seamlessly flows into the family room, offering breathtaking views of the ravine. Enjoy the expansive rear deck spanning the entire width of the home, perfect for unwinding or hosting family and friends. The home is flooded with natural light, from multiple large windows. The main floor offers 3 spacious bedrooms, including the primary with 5pc ensuite and sizeable walk-in closet. The lower level showcases a huge rec room, large windows & access to a 2nd deck. 2 sunrooms offer added space to enjoy the ravine views while staying out of the elements. Designed for multi-generational living, this level also includes a 2nd kitchen/living/bed/bath, complete with it's own entrance. This home has so much to offer!
Location
Province ON
County Durham
Community Pinecrest
Area Durham
Rooms
Family Room Yes
Basement Finished with Walk-Out, Separate Entrance
Kitchen 2
Separate Den/Office 1
Interior
Cooling Central Air
Exterior
Parking Features Private
Garage Spaces 2.0
Pool None
Lot Frontage 52.54
Lot Depth 186.1
Total Parking Spaces 6
Read Less Info
Want to know what your home might be worth? Contact us for a FREE valuation!

Our team is ready to help you sell your home for the highest possible price ASAP
"My job is to find and attract mastery-based agents to the office, protect the culture, and make sure everyone is happy! "

