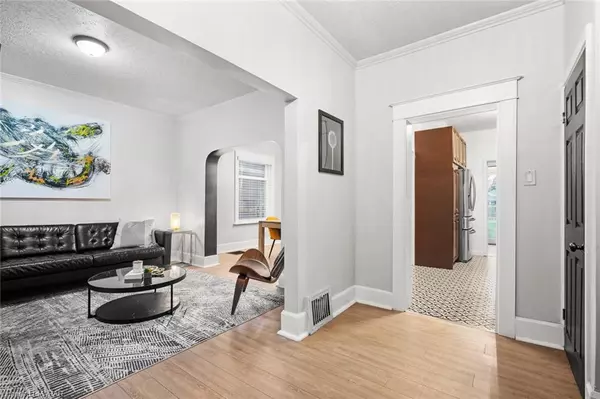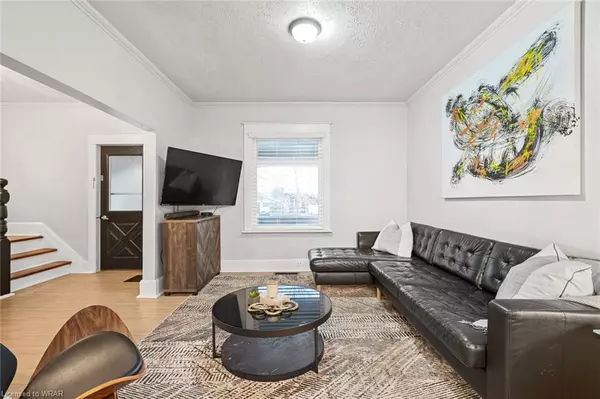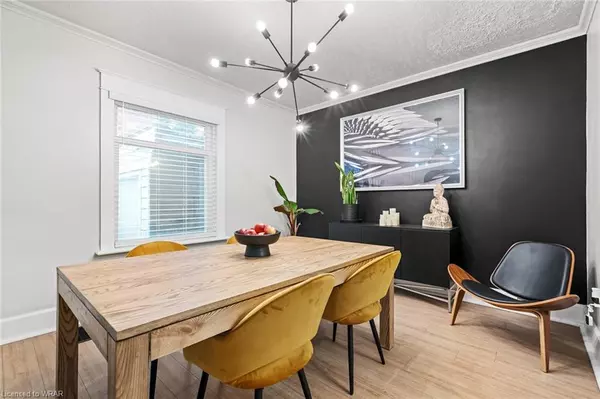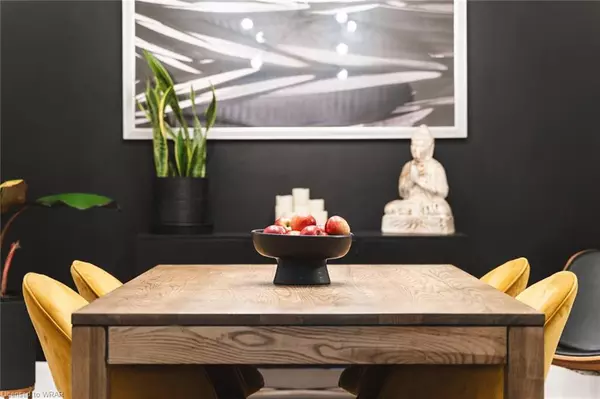$520,000
$550,000
5.5%For more information regarding the value of a property, please contact us for a free consultation.
4 Beds
3 Baths
1,431 SqFt
SOLD DATE : 02/28/2024
Key Details
Sold Price $520,000
Property Type Single Family Home
Sub Type Single Family Residence
Listing Status Sold
Purchase Type For Sale
Square Footage 1,431 sqft
Price per Sqft $363
MLS Listing ID 40532149
Sold Date 02/28/24
Style Two Story
Bedrooms 4
Full Baths 2
Half Baths 1
Abv Grd Liv Area 1,431
Originating Board Waterloo Region
Annual Tax Amount $1,884
Property Description
Indulge in contemporary sophistication tastefully combined with timeless charm in this impeccably renovated & bright 4-bedroom, 3-bathroom home. Spanning over 2100 sq. ft. of living space.
The generously sized bedrooms offer functionality without sacrificing comfort, creating an ideal space for both family and guests. The new, sleek, contemporary kitchen is a standout feature, boasting a convenient layout, ample storage, new stainless steel appliances and modern finishes that appeal to a refined taste. Main floor laundry, 3 piece bath and a large foyer add to the convenience and functionality of the very well thought-out floor plan.
Situated on a deep, fully-fenced lot, the property strikes a perfect balance between indoor and outdoor living. Bask in sunshine in your expansive backyard, complete with a chic entertainment deck – the perfect setting to unwind in your private oasis or mingle with loved ones. Two sheds catering to all your storage needs, 1-car garage and parking for 4 vehicles add convenience and accessibility.
The bonus loft space is a versatile addition, ready for your personal touch and offering endless possibilities. Walking distance to schools, Downtown, the hospital, parks, shopping, playgrounds, tennis courts, and the renowned McGowan falls ensures a lifestyle that effortlessly combines convenience with modern living.
Explore nearby attractions such as Allan Park, Homestead Resort Golf & Snowmobiling Resort, and basketball/tennis courts for leisurely pursuits. For nature enthusiasts, the Saugeen River beckons just minutes away, providing opportunities for swimming, fishing, and kayaking/canoeing. And all this, within a comfortable commute to major cities.
This residence goes beyond mere housing; it's a sophisticated blend of modern living and vibrant community life, tailored for those who appreciate refinement and practicality in equal measure. Call today to book your private showing.
Location
Province ON
County Grey
Area West Grey
Zoning R1
Direction Countess Street North and Lambton St West
Rooms
Other Rooms Shed(s)
Basement Full, Unfinished
Kitchen 1
Interior
Interior Features Other
Heating Forced Air, Natural Gas
Cooling Central Air
Fireplace No
Window Features Window Coverings
Appliance Dishwasher, Dryer, Refrigerator, Stove, Washer
Laundry In-Suite, Main Level
Exterior
Garage Detached Garage, Asphalt
Garage Spaces 1.0
Fence Full
Waterfront No
Waterfront Description Access to Water,River/Stream
Roof Type Asphalt Shing
Porch Deck, Porch
Lot Frontage 44.0
Lot Depth 165.0
Garage Yes
Building
Lot Description Urban, Ample Parking, Beach, City Lot, Greenbelt, Hospital, Library, Park, Place of Worship, Playground Nearby, Quiet Area, School Bus Route, Schools, Trails
Faces Countess Street North and Lambton St West
Foundation Concrete Block
Sewer Sewer (Municipal)
Water Municipal
Architectural Style Two Story
New Construction No
Others
Senior Community false
Tax ID 373180354
Ownership Freehold/None
Read Less Info
Want to know what your home might be worth? Contact us for a FREE valuation!

Our team is ready to help you sell your home for the highest possible price ASAP

"My job is to find and attract mastery-based agents to the office, protect the culture, and make sure everyone is happy! "






