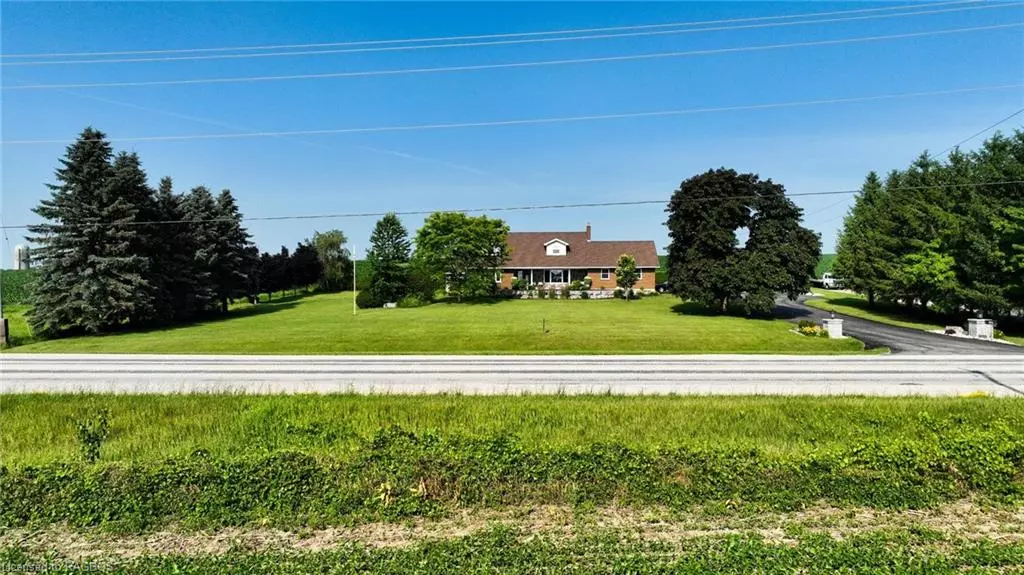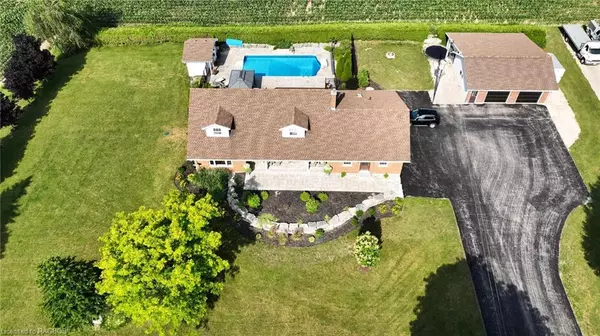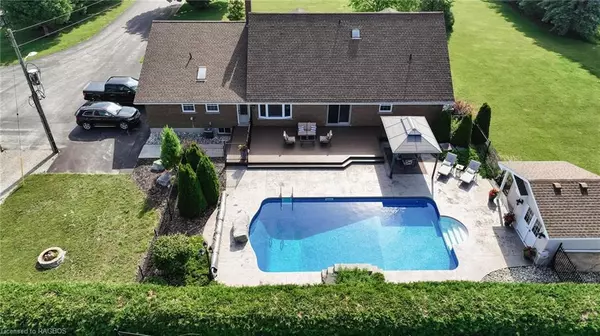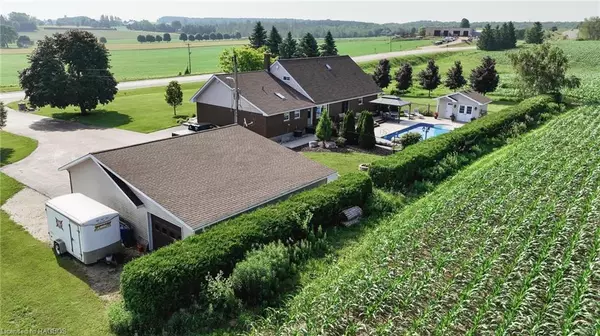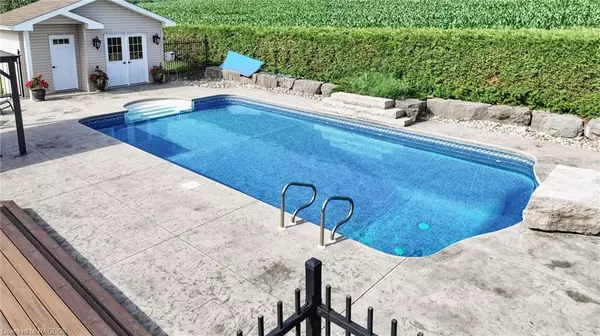$822,500
$839,900
2.1%For more information regarding the value of a property, please contact us for a free consultation.
5 Beds
3 Baths
3,260 SqFt
SOLD DATE : 02/26/2024
Key Details
Sold Price $822,500
Property Type Single Family Home
Sub Type Single Family Residence
Listing Status Sold
Purchase Type For Sale
Square Footage 3,260 sqft
Price per Sqft $252
MLS Listing ID 40524392
Sold Date 02/26/24
Style Two Story
Bedrooms 5
Full Baths 3
Abv Grd Liv Area 4,360
Originating Board Grey Bruce Owen Sound
Annual Tax Amount $6,012
Property Description
Welcome to 1047 Bruce Road 3, Walkerton. This 2 storey home includes 4 bedrooms and 3 bathrooms in over 4000 Square Feet of living space. The home features 2 main floor bedrooms and 2 main floor living rooms, two second floor bedrooms and an additional 2 rooms in the basement that could be used for a bedroom, office or exercise room. The home is move in ready and has had updates to the kitchen, bathrooms, flooring, roof and more. On top of all that, the backyard sets it off with a large inground pool and resort like setting. Enjoy your summer days by the pool overlooking the country side in this beautiful property. The property also includes a 3 car detached garage (40' x 32') and paved driveway with ample parking.
Location
Province ON
County Bruce
Area Brockton
Zoning A1
Direction From Highway # 9, head North on Bruce County road 3. House on the West side.
Rooms
Basement Full, Finished
Kitchen 1
Interior
Heating Baseboard, Electric, Electric Forced Air, Fireplace(s)
Cooling Central Air
Fireplaces Number 2
Fireplaces Type Electric, Living Room
Fireplace Yes
Window Features Window Coverings
Appliance Water Heater Owned, Built-in Microwave, Dryer, Refrigerator, Stove, Washer
Laundry In Basement
Exterior
Parking Features Detached Garage
Garage Spaces 2.0
Pool In Ground
View Y/N true
View Clear
Roof Type Asphalt Shing
Lot Frontage 222.0
Lot Depth 208.0
Garage Yes
Building
Lot Description Rural, Landscaped, Open Spaces, Rec./Community Centre, School Bus Route, Schools, Shopping Nearby
Faces From Highway # 9, head North on Bruce County road 3. House on the West side.
Foundation Concrete Perimeter
Sewer Septic Tank
Water Drilled Well
Architectural Style Two Story
Structure Type Aluminum Siding
New Construction No
Others
Senior Community false
Tax ID 331970099
Ownership Freehold/None
Read Less Info
Want to know what your home might be worth? Contact us for a FREE valuation!

Our team is ready to help you sell your home for the highest possible price ASAP
"My job is to find and attract mastery-based agents to the office, protect the culture, and make sure everyone is happy! "

