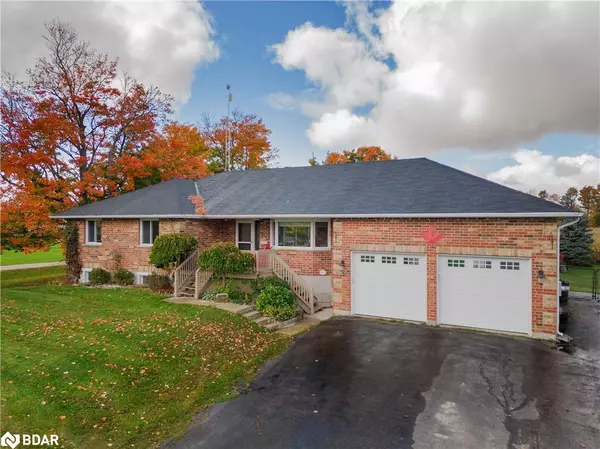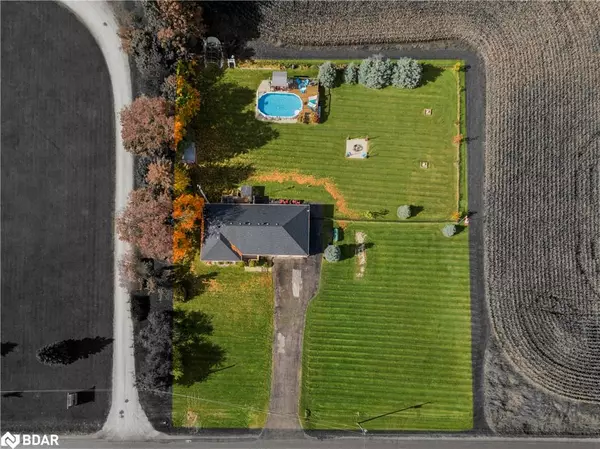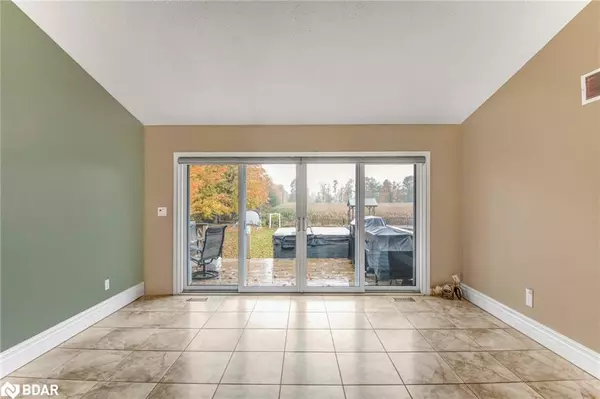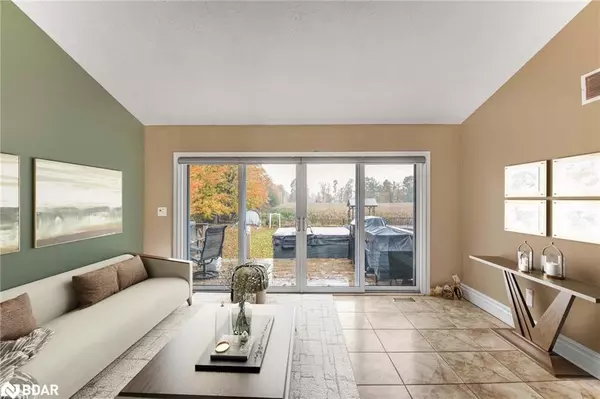$930,500
$948,500
1.9%For more information regarding the value of a property, please contact us for a free consultation.
5 Beds
3 Baths
1,424 SqFt
SOLD DATE : 02/21/2024
Key Details
Sold Price $930,500
Property Type Single Family Home
Sub Type Single Family Residence
Listing Status Sold
Purchase Type For Sale
Square Footage 1,424 sqft
Price per Sqft $653
MLS Listing ID 40504267
Sold Date 02/21/24
Style Bungalow
Bedrooms 5
Full Baths 3
Abv Grd Liv Area 2,834
Originating Board Barrie
Annual Tax Amount $3,859
Property Sub-Type Single Family Residence
Property Description
Nestled in the heart of pristine countryside, this modern country brick bungalow is a perfect family retreat that offers comfort, convenience, and endless recreational opportunities. Featuring 3 bedrooms on the main level and 2 additional bedrooms downstairs, this property is tailor-made for family living.
THERE are more reasons to love this place than not:
1. Modern kitchen with large dining/eat in area
2. Spacious and inviting great/family/living room, providing a warm and cozy atmosphere, with the added bonus of a walkout to the expansive deck.
3. NO CARPET
4. Hardwood/Ceramics on main floor - basement is ceramic
5. The huge recreational room downstairs serves as an ideal entertainment hub or a playroom for the kids.
6. In total, 3 well-appointed bathrooms cater to the daily needs of your household.
7. An oversized man-cave garage (33x26) with an upper mezzanine (13.5') that's perfect for hobbyists or those in need of additional storage space.
8. A generous 1.06-acre lot, this property offers ample space for outdoor enthusiasts to explore, play, and relax. It's fully fenced so safe for kids and pets.
9 The large, above-ground pool is set within its own dedicated deck area, making it a perfect spot for endless summer enjoyment and relaxation. There is a newer pool heater that will extend your summer into fall too!!
10. Gather around the fire pit for cozy evenings, roasting marshmallows, making s'mores or enjoying a beverage.
11. Direct access to the Dufferin Rail Multi-Use Trail is a significant perk, offering recreational activities such as sledding, ATV riding, biking, and hiking right at your doorstep.
12. Shelburne is 7 mins away for groceries etc.
This is worth the trip to see - it's an amazing house in an amazing setting.
Location
Province ON
County Dufferin
Area Melancthon
Zoning R
Direction Hwy 10 and County Rd 17
Rooms
Basement Full, Finished
Kitchen 1
Interior
Interior Features Auto Garage Door Remote(s)
Heating Forced Air-Propane
Cooling Central Air
Fireplace No
Appliance Dishwasher, Dryer, Microwave, Range Hood, Refrigerator, Stove, Washer
Exterior
Parking Features Attached Garage, Garage Door Opener
Garage Spaces 2.0
Roof Type Asphalt Shing
Lot Frontage 200.0
Lot Depth 230.0
Garage Yes
Building
Lot Description Rural, Highway Access, Hospital, Landscaped, Major Highway, Place of Worship, Quiet Area, School Bus Route, Trails
Faces Hwy 10 and County Rd 17
Foundation Concrete Block
Sewer Septic Tank
Water Drilled Well
Architectural Style Bungalow
New Construction No
Others
Senior Community false
Tax ID 341530062
Ownership Freehold/None
Read Less Info
Want to know what your home might be worth? Contact us for a FREE valuation!

Our team is ready to help you sell your home for the highest possible price ASAP
"My job is to find and attract mastery-based agents to the office, protect the culture, and make sure everyone is happy! "






