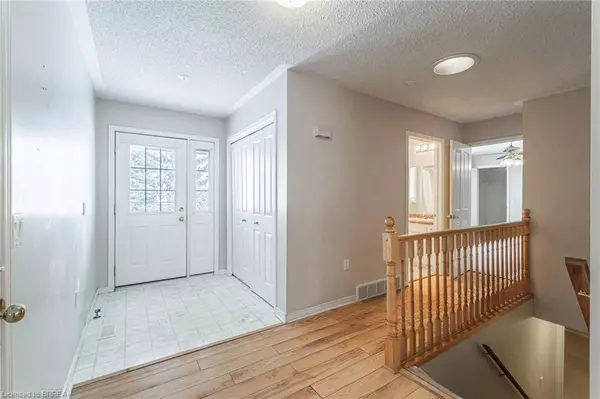$525,000
$550,000
4.5%For more information regarding the value of a property, please contact us for a free consultation.
2 Beds
2 Baths
1,440 SqFt
SOLD DATE : 02/20/2024
Key Details
Sold Price $525,000
Property Type Single Family Home
Sub Type Single Family Residence
Listing Status Sold
Purchase Type For Sale
Square Footage 1,440 sqft
Price per Sqft $364
MLS Listing ID 40530571
Sold Date 02/20/24
Style Bungalow
Bedrooms 2
Full Baths 2
HOA Y/N Yes
Abv Grd Liv Area 1,440
Originating Board Brantford
Year Built 1998
Annual Tax Amount $2,784
Property Sub-Type Single Family Residence
Property Description
Welcome to 80 White Bark Way in the prestigious Pine Meadow Community! This 2 bedroom, 2 bath well cared for bungalow offers convenient and spacious main floor living drenched in natural sunlight. Driving up to the home you'll find a lovely covered porch. The perfect spot to take in the community while enjoying your morning coffee or tea. Upon entry you are greeted in a foyer with a large coat closet. Travelling through the home you will find a sizable kitchen w/ upgraded granite countertops, stainless steel appliances, ample counter/cupboard space & a beautiful backsplash w/ a large window to take in the scenery or spot a bunny nearby. Open to the kitchen is the dining room w/ lots of space for entertaining. At the rear of the home you'll find the cozy living room with a specular cathedral ceiling and a sliding door leading out to the landscaped patio & garden, the perfect place to unwind after a long day of participating in all the optional activities the Community has to offer. The primary bedroom showcases a walk in closet & a 3pc ensuite w/ a walk in shower. The second bedroom also has a lovely walk-in closet for all your storage needs. The main level is completed with a 4pc bath w/ a tub/shower combo and a laundry closet across from the bath for convenience. The lower level is partially finished for some extra living space & has tons of unfinished space the new owner can finish if they wish or use for storage. A new R/O system was installed in 2023. This home has an attached one car garage w/ additional storage space at the front of the garage & inside entry. The Pine Meadow community showcases an indoor pool, hot tub and sauna, tennis courts, pickleball, a library, woodworking shop, RV parking and much much more! This home is conveniently located near all amenities and services. Pine Meadows can't wait to welcome you as their newest community member!
Location
Province ON
County Wellington
Area Centre Wellington
Zoning R5
Direction Wellington Road 19 to Pine Meadows
Rooms
Basement Full, Partially Finished
Kitchen 1
Interior
Interior Features Auto Garage Door Remote(s), Ceiling Fan(s), Water Treatment
Heating Forced Air, Geothermal
Cooling Central Air
Fireplace No
Appliance Water Heater Owned, Water Softener, Dishwasher, Dryer, Refrigerator, Stove, Washer
Laundry Main Level
Exterior
Exterior Feature Awning(s), Landscaped
Parking Features Attached Garage, Asphalt, Exclusive, Inside Entry
Garage Spaces 1.0
Pool Community
Roof Type Asphalt Shing
Porch Patio, Porch
Garage Yes
Building
Lot Description Urban, Landscaped, Library, Open Spaces, Quiet Area, Shopping Nearby, Other
Faces Wellington Road 19 to Pine Meadows
Foundation Poured Concrete
Sewer Shared
Water Community Well
Architectural Style Bungalow
Structure Type Vinyl Siding
New Construction No
Others
HOA Fee Include Grounds Maintenance, Snow Removal, Water,
Senior Community false
Ownership Lsehld/Lsd Lnd
Read Less Info
Want to know what your home might be worth? Contact us for a FREE valuation!

Our team is ready to help you sell your home for the highest possible price ASAP
"My job is to find and attract mastery-based agents to the office, protect the culture, and make sure everyone is happy! "






