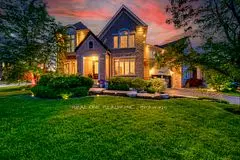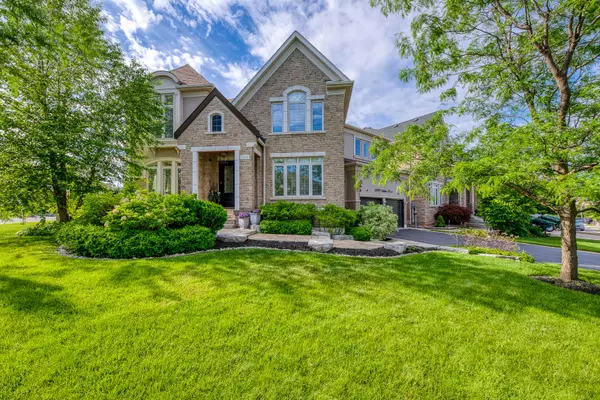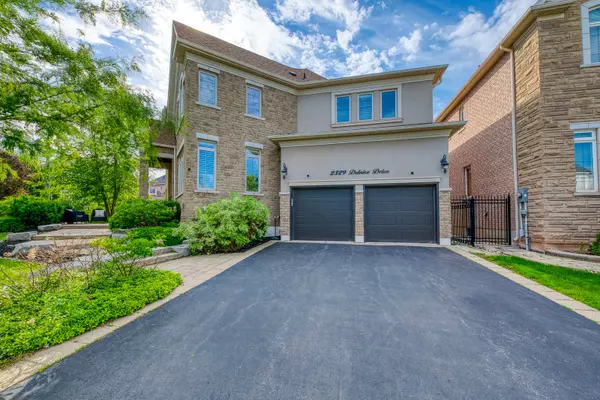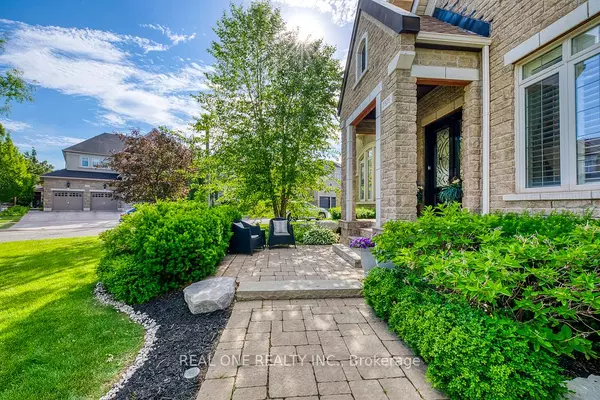$2,875,000
$2,990,000
3.8%For more information regarding the value of a property, please contact us for a free consultation.
5 Beds
5 Baths
SOLD DATE : 04/10/2024
Key Details
Sold Price $2,875,000
Property Type Single Family Home
Sub Type Detached
Listing Status Sold
Purchase Type For Sale
Approx. Sqft 3000-3500
Subdivision Iroquois Ridge North
MLS Listing ID W7404426
Sold Date 04/10/24
Style 2-Storey
Bedrooms 5
Annual Tax Amount $10,729
Tax Year 2023
Property Sub-Type Detached
Property Description
5 Elite Picks! Here Are 5 Reasons to Make This Home Your Own: 1. Massive Entertainer's Kitchen with 2 Islands, Brand New Updated Granite C/Tops, B/I S/Steel Appliances, Heated Flrs & W/O from Breakfast Area to Patio & Yard! 2. Oversized, Professionally Landscaped Backyard Oasis Boasting Heated Saltwater Pool with 5 Water Features, Connected Hot Tub (All Pool & Hot Tub Features Controlled By Remote), Gazebo & Cabana with 2pc Washroom! 3. 4 Large Bdrms & 3 Baths (W/Heated Floors!) On 2nd Level - PBR Features W/I Closet & 6pc Ensuite with Dbl Vanity, Bidet, Jacuzzi Tub & Separate Shower! 4. Spacious Bsmt Featuring Home Theatre Room, Rec Room with Gas F/P & 5th Bdrm Suite with 4pc Bath. 5. Open Concept F/R with Gas F/P Plus Formal D/R & L/R Areas & Main Floor Office/Den with French Door Entry. All This & More!! Over 4,500 Sq.Ft. of Finished Living Space! 2nd Bdrm with 4pc Ensuite; 3rd & 4th Share 3pc Bath! Natural Gas Bbq Hook-Up. Front & Back Irrigation System. Many Convenient Features!
Location
Province ON
County Halton
Community Iroquois Ridge North
Area Halton
Rooms
Family Room Yes
Basement Finished
Kitchen 1
Separate Den/Office 1
Interior
Cooling Central Air
Exterior
Parking Features Private
Garage Spaces 2.0
Pool Inground
Lot Frontage 81.34
Lot Depth 135.84
Total Parking Spaces 6
Building
Lot Description Irregular Lot
Others
Senior Community Yes
Read Less Info
Want to know what your home might be worth? Contact us for a FREE valuation!

Our team is ready to help you sell your home for the highest possible price ASAP
"My job is to find and attract mastery-based agents to the office, protect the culture, and make sure everyone is happy! "






