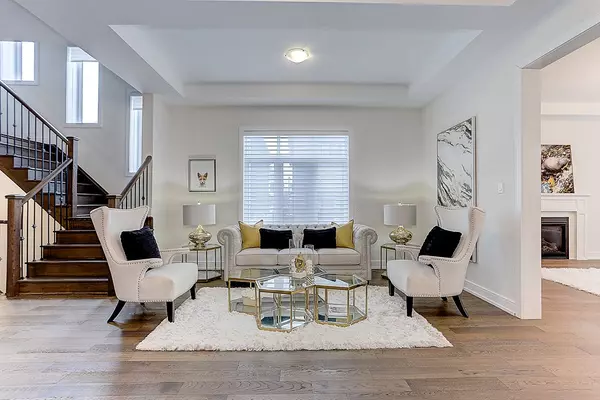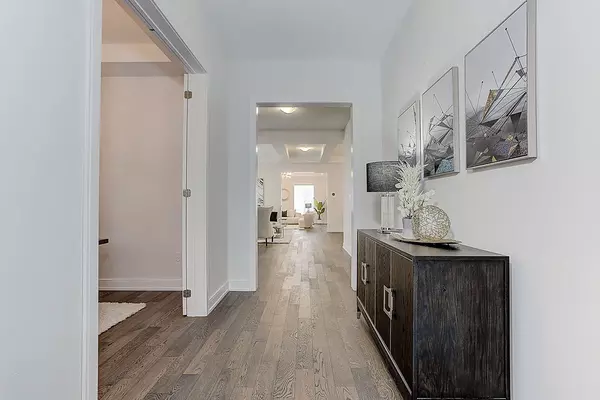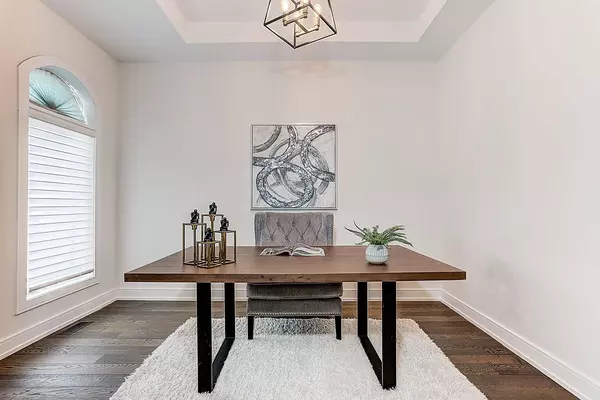$2,481,000
$1,988,888
24.7%For more information regarding the value of a property, please contact us for a free consultation.
5 Beds
6 Baths
SOLD DATE : 04/30/2024
Key Details
Sold Price $2,481,000
Property Type Single Family Home
Sub Type Detached
Listing Status Sold
Purchase Type For Sale
Approx. Sqft 3500-5000
Subdivision Bayview Southeast
MLS Listing ID N8021502
Sold Date 04/30/24
Style 2-Storey
Bedrooms 5
Annual Tax Amount $11,328
Tax Year 2023
Property Sub-Type Detached
Property Description
Breath Taking 4 Ensuite Bathrooms House! 10 Ft Ceiling! Open Concept! Experience upscale living in this exquisite four-year-old residence by Lakeview Homes. The Nokota model graces a premium lot, expanding to an impressive 68 feet at the back, making it one of the largest homes (4500 sqt)in the area. With 10-foot ceilings on the main floor and 9-foot ceilings on the second floor. the open-concept floor plan features a gourmet kitchen with high-end stainless steel appliances and upgraded cabinets, and a convenient servery/pantry.
The master retreat offers a serene backyard view, and ensuite bathrooms accompany each bedroom. Luxury living includes second-floor laundry and the option to convert the family room into a fifth bedroom. The basement is an entertainment haven, boasting a professionally finished bar and a home theater for abundant joy and leisure. This exceptional residence defines a new standard of living in Aurora's prestigious Bayview Southeast enclave.
Location
Province ON
County York
Community Bayview Southeast
Area York
Zoning Single Family Residential
Rooms
Family Room Yes
Basement Finished
Kitchen 1
Separate Den/Office 1
Interior
Cooling Central Air
Exterior
Parking Features Private
Garage Spaces 2.0
Pool None
Lot Frontage 47.5
Lot Depth 132.18
Total Parking Spaces 6
Building
Lot Description Irregular Lot
New Construction true
Others
Senior Community Yes
ParcelsYN No
Read Less Info
Want to know what your home might be worth? Contact us for a FREE valuation!

Our team is ready to help you sell your home for the highest possible price ASAP
"My job is to find and attract mastery-based agents to the office, protect the culture, and make sure everyone is happy! "






