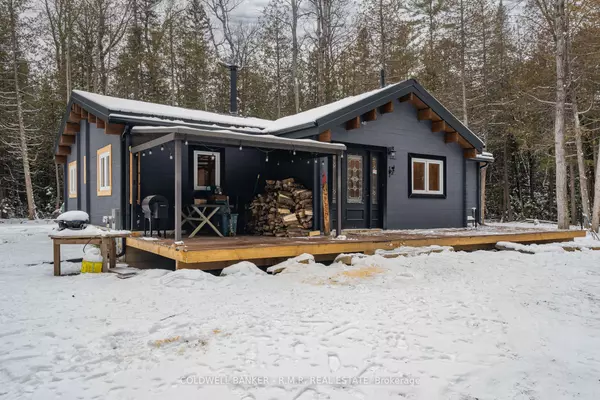$685,000
$699,900
2.1%For more information regarding the value of a property, please contact us for a free consultation.
3 Beds
3 Baths
0.5 Acres Lot
SOLD DATE : 03/15/2024
Key Details
Sold Price $685,000
Property Type Single Family Home
Sub Type Detached
Listing Status Sold
Purchase Type For Sale
Approx. Sqft 1500-2000
Subdivision Burnt River
MLS Listing ID X7394018
Sold Date 03/15/24
Style Bungalow
Bedrooms 3
Annual Tax Amount $1,248
Tax Year 2023
Lot Size 0.500 Acres
Property Sub-Type Detached
Property Description
Impressive bespoke Pan Abode style home offers much more than meets the eye! A spacious & cozy open concept interior has high beamed ceilings, an abundance of natural light and great flow for entertaining. The kitchen has modern conveniences and luxurious finishes like the porcelain backsplash & quartz counters finished with a waterfall breakfast bar. The living room has a wonderful airtight woodstove for the days you want to snuggle in front of the fire yet there's the convenience of propane forced air heating plus there's also an electric heat pump. The Mbdrm has a spacious 3pc ensuite complete w/heated flrs,double vanity and colossal walk-in glass shower that has separately controlled in floor heating! For those that love to soak, the second main flr bthrm is for you. Spoil your guest or extended family with a spacious bdrm suite w/semi ensuite complete w/heated flrs & glass walk-in shower plus w/in closet! Total sqft is apprx 2872 sq ft, ICF foundation, metal roof, European style.
Location
Province ON
County Kawartha Lakes
Community Burnt River
Area Kawartha Lakes
Zoning RG (Res under RG per Sommerville Twp)
Rooms
Family Room No
Basement Full, Partially Finished
Kitchen 1
Separate Den/Office 1
Interior
Cooling Central Air
Exterior
Parking Features Private
Pool None
Lot Frontage 129.96
Lot Depth 325.04
Total Parking Spaces 10
Read Less Info
Want to know what your home might be worth? Contact us for a FREE valuation!

Our team is ready to help you sell your home for the highest possible price ASAP
"My job is to find and attract mastery-based agents to the office, protect the culture, and make sure everyone is happy! "






