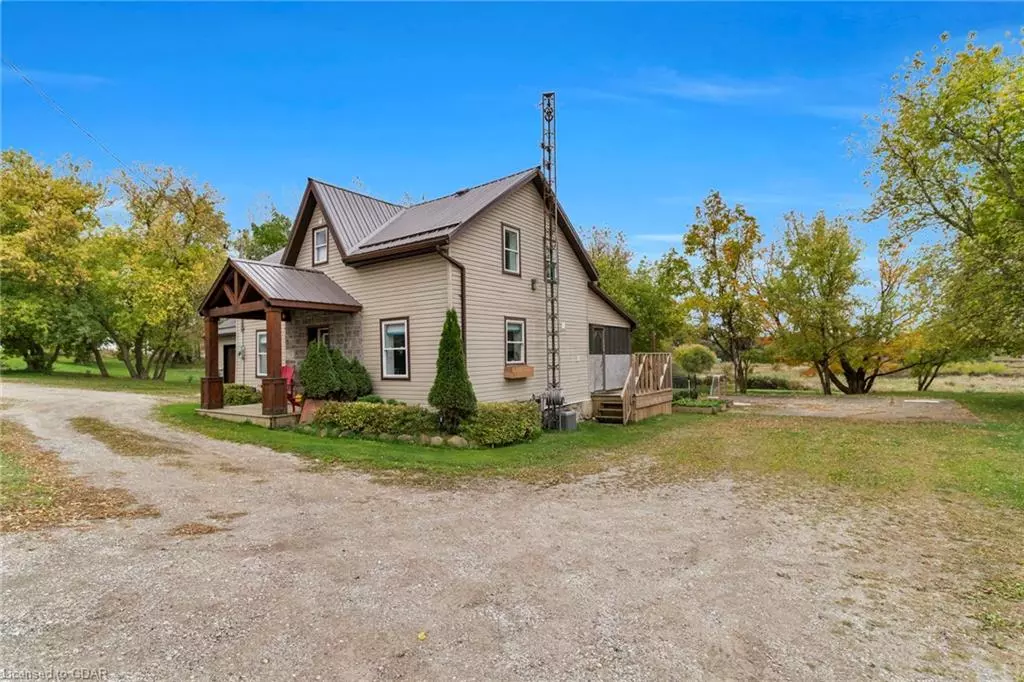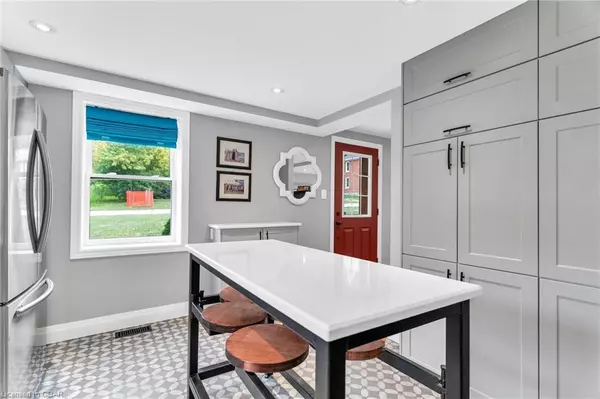$935,000
$999,000
6.4%For more information regarding the value of a property, please contact us for a free consultation.
5 Beds
3 Baths
2,134 SqFt
SOLD DATE : 01/11/2024
Key Details
Sold Price $935,000
Property Type Single Family Home
Sub Type Single Family Residence
Listing Status Sold
Purchase Type For Sale
Square Footage 2,134 sqft
Price per Sqft $438
MLS Listing ID 40510842
Sold Date 01/11/24
Style 1.5 Storey
Bedrooms 5
Full Baths 2
Half Baths 1
Abv Grd Liv Area 2,134
Originating Board Guelph & District
Year Built 1890
Annual Tax Amount $2,562
Property Sub-Type Single Family Residence
Property Description
Welcome to country living! Fully renovated century home w/all modern day amenities. Main house: 3 bed + 1.5 baths, cozy living room + eat-in kitchen w/maxed out cabinet storage & custom built island/table (2022) + main floor laundry & mudroom. Recent 3 car (45'x36') expansion (209) w/wet bar, two workbenches, lots of storage PLUS two-bed 1-bath living space above the kitchenette and living room. Outside, almost 3 acres w/beautiful farmland views and the Mallet River winding through the back of the property. Above the river is a 50'x100' pond w/dock (2020) (electrical/water services have been brought down to the area to enable for future shed or Bunkie) (2022) + large shed (2021) and the original barn. Enclosed back deck incl. sauna (2023), and hot tub. Also another large outdoor deck (2020) overlooking a treehouse (2023).
Location
Province ON
County Wellington
Area Mapleton
Zoning Residential
Direction Elora St W & James St N
Rooms
Other Rooms Barn(s), Shed(s)
Basement Full, Unfinished
Kitchen 1
Interior
Interior Features Sauna
Heating Forced Air, Natural Gas
Cooling Central Air
Fireplace No
Appliance Dishwasher, Dryer, Microwave, Refrigerator, Stove, Washer
Laundry Main Level
Exterior
Parking Features Attached Garage
Garage Spaces 3.0
Waterfront Description Pond
View Y/N true
View Park/Greenbelt, Pond
Roof Type Metal
Porch Deck
Lot Frontage 312.18
Lot Depth 447.4
Garage Yes
Building
Lot Description Rural, Irregular Lot, Greenbelt
Faces Elora St W & James St N
Foundation Poured Concrete
Sewer Septic Tank
Water Well
Architectural Style 1.5 Storey
Structure Type Aluminum Siding,Stone
New Construction No
Others
Senior Community false
Tax ID 714670051
Ownership Freehold/None
Read Less Info
Want to know what your home might be worth? Contact us for a FREE valuation!

Our team is ready to help you sell your home for the highest possible price ASAP
"My job is to find and attract mastery-based agents to the office, protect the culture, and make sure everyone is happy! "






