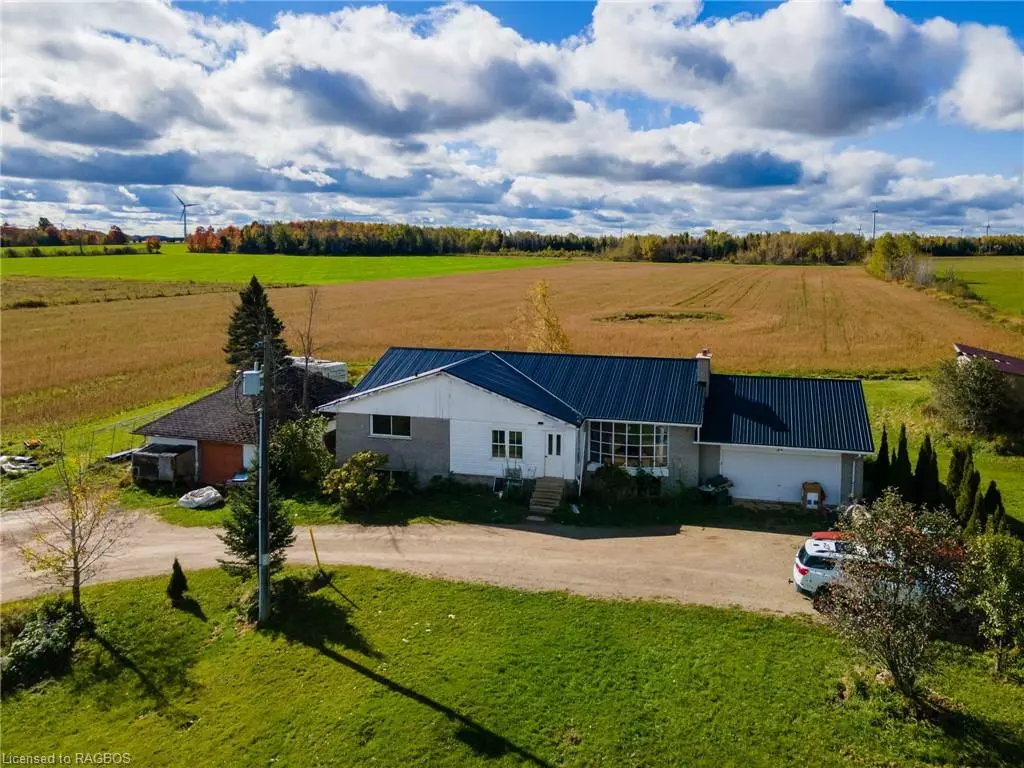$1,500,000
$1,700,000
11.8%For more information regarding the value of a property, please contact us for a free consultation.
3 Beds
2 Baths
1,539 SqFt
SOLD DATE : 01/15/2024
Key Details
Sold Price $1,500,000
Property Type Single Family Home
Sub Type Single Family Residence
Listing Status Sold
Purchase Type For Sale
Square Footage 1,539 sqft
Price per Sqft $974
MLS Listing ID 40526167
Sold Date 01/15/24
Style Bungalow
Bedrooms 3
Full Baths 1
Half Baths 1
Abv Grd Liv Area 1,539
Originating Board Grey Bruce Owen Sound
Annual Tax Amount $5,346
Property Sub-Type Single Family Residence
Property Description
Welcome to Melancthon Ontario, known for its agricultural landscape and cash crop farms. With the convenience of dual road entry, this 148.75 acre parcel of workable land with a small spring fed pond presents countless options for farming. The versatile loam soil provides the ability to support a wide range of crops, including soybeans, corn and wheat. There is approximately 75 acres of tillable land, with the remaining acreage being a mixture of both hardwood and softwood. The 3 bedroom, 2 bathroom, 1970 built bungalow with an attached garage, requires some much overdue TLC but is solid in structure and has great potential to be a lovely family home.
Location
Province ON
County Dufferin
Area Melancthon
Zoning General Agriculture/Open Space Conservation
Direction Hwy 10 North to 260 Sideroad, go through Corbetton, turn left on to 2nd Line SW, house property will be on your right.
Rooms
Basement Full, Unfinished, Sump Pump
Kitchen 1
Interior
Heating Oil, Pellet Stove, Wood
Cooling None
Fireplaces Number 1
Fireplaces Type Insert, Pellet Stove, Wood Burning
Fireplace Yes
Appliance Water Softener, Dryer, Stove, Washer
Exterior
Parking Features Attached Garage
Garage Spaces 2.0
Roof Type Metal
Garage Yes
Building
Lot Description Rural, Other
Faces Hwy 10 North to 260 Sideroad, go through Corbetton, turn left on to 2nd Line SW, house property will be on your right.
Foundation Block
Sewer Septic Tank
Water Drilled Well
Architectural Style Bungalow
New Construction No
Others
Senior Community false
Tax ID 341550025
Ownership Freehold/None
Read Less Info
Want to know what your home might be worth? Contact us for a FREE valuation!

Our team is ready to help you sell your home for the highest possible price ASAP
"My job is to find and attract mastery-based agents to the office, protect the culture, and make sure everyone is happy! "






