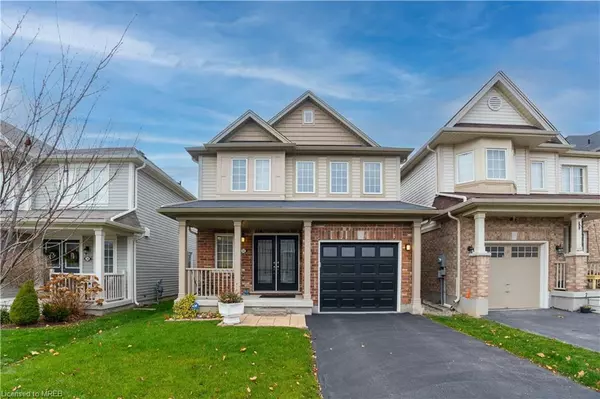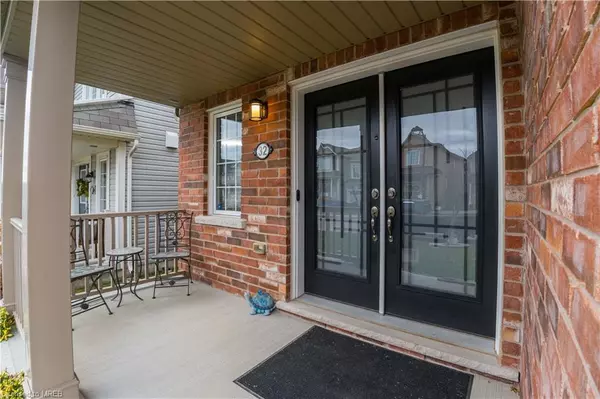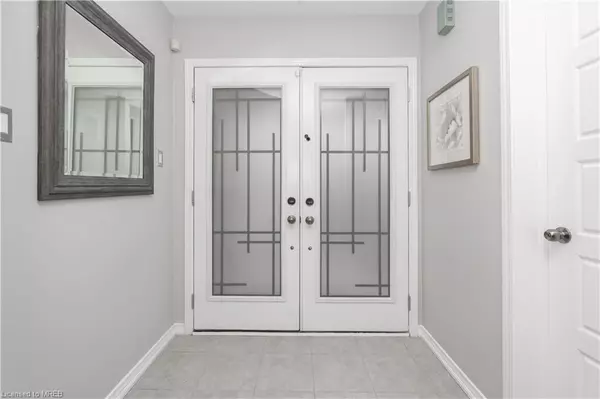$820,000
$829,888
1.2%For more information regarding the value of a property, please contact us for a free consultation.
3 Beds
3 Baths
1,445 SqFt
SOLD DATE : 01/14/2024
Key Details
Sold Price $820,000
Property Type Single Family Home
Sub Type Single Family Residence
Listing Status Sold
Purchase Type For Sale
Square Footage 1,445 sqft
Price per Sqft $567
MLS Listing ID 40516565
Sold Date 01/14/24
Style Two Story
Bedrooms 3
Full Baths 2
Half Baths 1
Abv Grd Liv Area 1,445
Originating Board Mississauga
Annual Tax Amount $3,936
Property Description
Step into the lap of luxury with this meticulously upgraded 3-bedroom, 3-bathroom residence that truly sets a new standard for comfortable living. The interior of this home is a testament to thoughtful design, boasting granite countertops throughout the kitchen, an over-the-range microwave for added convenience, and upgraded doors and closet sliders that exude sophistication.
Every step you take is met with the richness of upgraded laminate flooring, creating a seamless and visually pleasing transition from room to room. The kitchen is a chef's delight with upgraded cabinets, featuring a valence that adds a touch of elegance to the heart of the home. Modern living is taken to the next level with an Energy Recovery Ventilation (ERV) system, ensuring a constant flow of fresh air throughout the space.The aesthetic appeal extends beyond function with recent interior paint and a beautifully refinished staircase and runner, making every corner a joy to behold. Enjoy climate control at your fingertips with air conditioning, and the convenience of a Nest thermostat and Nest front doorbell that bring smart home technology to your fingertips.Venturing outside, the upgrades continue, enhancing both the aesthetics and practicality of the property. A fenced yard provides a sense of privacy and security, while the new insulated garage door and garage door opener add a layer of convenience to daily life. Welcoming entryways are created with new front doors, and the front landscaping adds a touch of natural beauty, completing the picture of a home that seamlessly blends style with modern comfort. This property is more than just a house; it's an experience in thoughtful living. From the granite countertops to the insulated garage door, every detail has been carefully considered to enhance your living experience. Don't miss the opportunity to make this meticulously upgraded residence your own. Immerse yourself in the perfect blend of comfort, style, and modern convenience.
Location
Province ON
County Hamilton
Area 53 - Glanbrook
Zoning Residential
Direction MCALLISTER & BRIGHAM
Rooms
Basement Full, Unfinished
Kitchen 0
Interior
Interior Features Central Vacuum
Heating Forced Air
Cooling Central Air
Fireplace No
Appliance Dishwasher, Dryer, Microwave, Refrigerator
Exterior
Parking Features Attached Garage
Garage Spaces 1.0
Roof Type Asphalt Shing
Lot Frontage 30.25
Lot Depth 96.59
Garage Yes
Building
Lot Description Urban, Irregular Lot, Open Spaces
Faces MCALLISTER & BRIGHAM
Foundation Concrete Perimeter
Sewer Sewer (Municipal)
Water Municipal
Architectural Style Two Story
Structure Type Aluminum Siding
New Construction No
Others
Senior Community false
Tax ID 173843825
Ownership Freehold/None
Read Less Info
Want to know what your home might be worth? Contact us for a FREE valuation!

Our team is ready to help you sell your home for the highest possible price ASAP
"My job is to find and attract mastery-based agents to the office, protect the culture, and make sure everyone is happy! "






