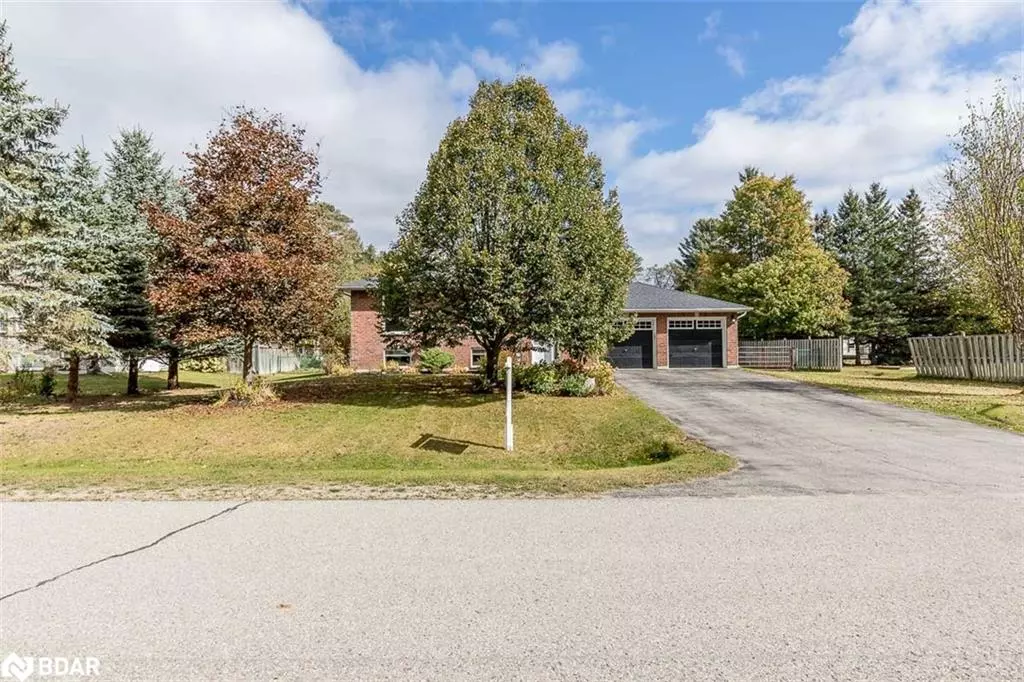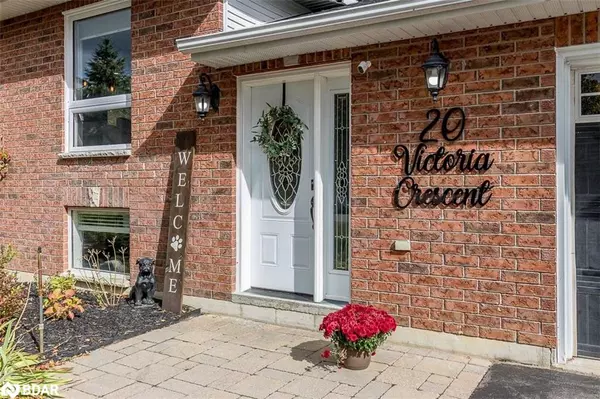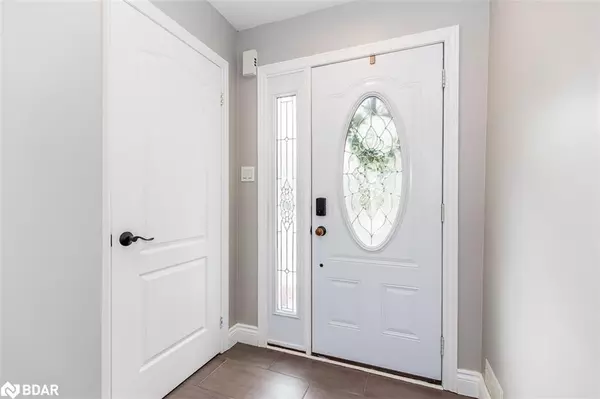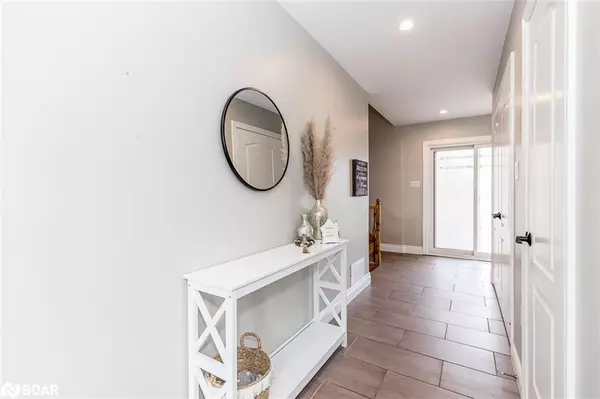$1,200,000
$1,229,000
2.4%For more information regarding the value of a property, please contact us for a free consultation.
4 Beds
3 Baths
1,214 SqFt
SOLD DATE : 12/15/2023
Key Details
Sold Price $1,200,000
Property Type Single Family Home
Sub Type Single Family Residence
Listing Status Sold
Purchase Type For Sale
Square Footage 1,214 sqft
Price per Sqft $988
MLS Listing ID 40498886
Sold Date 12/15/23
Style Bungalow Raised
Bedrooms 4
Full Baths 2
Half Baths 1
Abv Grd Liv Area 1,214
Originating Board Barrie
Year Built 2003
Annual Tax Amount $3,137
Property Description
Wonderfully maintained & upgraded home located on a fantastic family friendly crescent in the small town of Lisle. Fully finished all brick raised bungalow offering 4 bedrooms, 3 bathrooms all with built in closet/storage space. Inviting Entrance To Welcome Guests with powder room, main floor laundry, and convenient mudroom with access to garage and walk out to backyard oasis complete with deck, gazebo, hot tub, sitting area and patio overlooking the huge backyard and detached workshop with two bay doors, perfect for storing the RV and motorized toys. Open Concept Main Floor Boats Beautiful Upgraded Kitchen Featuring A sprawling Dining Sized Island with sink and wine fridge, wall to wall Cupboards, Granite Counter tops & Stainless steel appliances. Lower Level has Large Above Grade Windows providing plenty of natural light. Huge bonus room which could serve as a Bedroom/Office/Exercise Room, etc With 3 Pc ensuite. Rec Room with Cozy Napoleon Wood Stove. You know that great feeling you get when you walk in somewhere? This place has that. A must see!
Location
Province ON
County Simcoe County
Area Adjala-Tosorontio
Zoning Residential
Direction County Road 13. Right onto Main Street, Lisle. Left on Victoria Crescent.
Rooms
Other Rooms Workshop
Basement Full, Finished, Sump Pump
Kitchen 1
Interior
Interior Features Auto Garage Door Remote(s), Built-In Appliances, Ceiling Fan(s), Ventilation System, Water Treatment
Heating Fireplace-Wood, Forced Air, Propane
Cooling Central Air
Fireplaces Number 1
Fireplaces Type Family Room, Wood Burning
Fireplace Yes
Window Features Window Coverings
Appliance Water Heater, Water Softener, Dishwasher, Dryer, Refrigerator, Stove, Washer
Laundry Main Level
Exterior
Exterior Feature Landscaped, Lawn Sprinkler System, Year Round Living
Garage Attached Garage, Garage Door Opener, Asphalt
Garage Spaces 2.0
Utilities Available Propane
Roof Type Asphalt Shing
Porch Deck, Patio
Lot Frontage 99.0
Lot Depth 200.0
Garage Yes
Building
Lot Description Urban, Ample Parking, School Bus Route
Faces County Road 13. Right onto Main Street, Lisle. Left on Victoria Crescent.
Foundation Poured Concrete
Sewer Septic Tank
Water Drilled Well
Architectural Style Bungalow Raised
New Construction No
Others
Senior Community false
Tax ID 581960329
Ownership Freehold/None
Read Less Info
Want to know what your home might be worth? Contact us for a FREE valuation!

Our team is ready to help you sell your home for the highest possible price ASAP

"My job is to find and attract mastery-based agents to the office, protect the culture, and make sure everyone is happy! "






