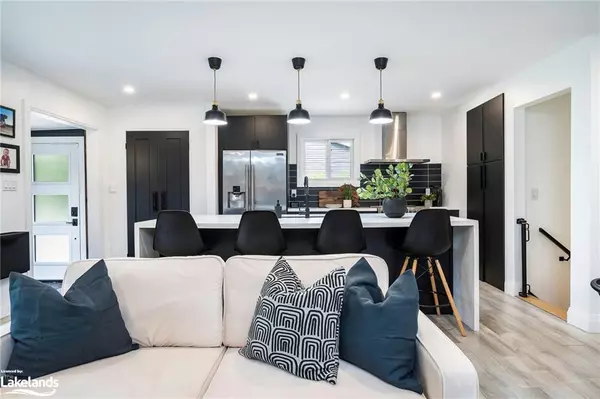$825,000
$899,900
8.3%For more information regarding the value of a property, please contact us for a free consultation.
3 Beds
2 Baths
1,000 SqFt
SOLD DATE : 12/03/2023
Key Details
Sold Price $825,000
Property Type Single Family Home
Sub Type Single Family Residence
Listing Status Sold
Purchase Type For Sale
Square Footage 1,000 sqft
Price per Sqft $825
MLS Listing ID 40514450
Sold Date 12/03/23
Style Backsplit
Bedrooms 3
Full Baths 1
Half Baths 1
Abv Grd Liv Area 1,420
Originating Board The Lakelands
Year Built 1978
Annual Tax Amount $2,164
Property Sub-Type Single Family Residence
Property Description
Welcome to a slice of paradise right in the heart of downtown Thornbury. This contemporary home is located on a sought-after street, offering the perfect blend of modern design and relaxed living. Fully renovated from top to bottom, this home is a truly gorgeous. Inside, you will fall in love with the open-concept floor plan that seamlessly connects the living spaces. The kitchen is a culinary dream, boasting a spacious island with stunning quartz waterfall and high-end appliances bringing both style and functionality together. The tucked-away pantry is a dream featuring a convenient coffee area that adds an extra touch of luxury to your everyday routine. The custom bar area opens up to a side patio, creating a seamless indoor-outdoor flow that's perfect for entertaining. Upstairs, three spacious bedrooms, each with unique feature walls add that extra detail. The lower level is all about relaxation, the play area complete with a custom rock climbing wall ensures hours of fun. As evening falls, cozy up by the custom fireplace, creating a warm atmosphere. Storage is abundant in this home and the heated/insulated garage offers practicality without sacrificing style. The backyard is a peaceful retreat offering privacy and is complete with a custom concrete pad, putting green and play area. Stay connected to outdoor activities with a motion sensor light & camera that links to the inside so you can keep an eye on the little ones at play. Every detail in this home has been thoughtfully executed, resulting in an impeccable finish that resonates with calm sophistication. With the convenience of a short stroll to downtown and Georgian Bay, this home combines the relaxed vibe you crave with a location that keeps you connected to the heart of Thornbury. Your ultimate blend of comfort, style and laid-back living awaits in this captivating retreat.
Location
Province ON
County Grey
Area Blue Mountains
Zoning R1-1
Direction Bruce Street to Alfred Street, turn left on Orchard Drive, arrive at 113 Orchard Drive on left.
Rooms
Basement Partial, Partially Finished
Kitchen 1
Interior
Interior Features High Speed Internet, Central Vacuum
Heating Forced Air, Natural Gas
Cooling Central Air
Fireplaces Number 2
Fireplaces Type Electric, Family Room, Living Room
Fireplace Yes
Window Features Window Coverings
Appliance Built-in Microwave, Dishwasher, Dryer, Range Hood, Refrigerator, Stove, Washer
Exterior
Parking Features Attached Garage, Garage Door Opener
Garage Spaces 1.0
Utilities Available Cable Connected, Cell Service, Electricity Connected, Garbage/Sanitary Collection, Natural Gas Connected, Recycling Pickup, Street Lights, Phone Connected
Roof Type Asphalt Shing
Porch Patio
Lot Frontage 60.0
Lot Depth 130.0
Garage Yes
Building
Lot Description Urban, Rectangular, City Lot, Playground Nearby, Rec./Community Centre, Schools, Shopping Nearby, Skiing, Trails, Other
Faces Bruce Street to Alfred Street, turn left on Orchard Drive, arrive at 113 Orchard Drive on left.
Foundation Concrete Block
Sewer Sewer (Municipal)
Water Municipal-Metered
Architectural Style Backsplit
Structure Type Aluminum Siding
New Construction Yes
Schools
Elementary Schools Beaver Valley Community School
High Schools Georgian Bay Community School
Others
Senior Community false
Tax ID 371350145
Ownership Freehold/None
Read Less Info
Want to know what your home might be worth? Contact us for a FREE valuation!

Our team is ready to help you sell your home for the highest possible price ASAP
"My job is to find and attract mastery-based agents to the office, protect the culture, and make sure everyone is happy! "






