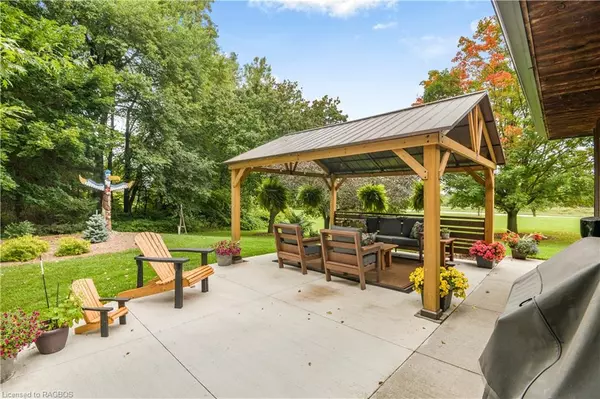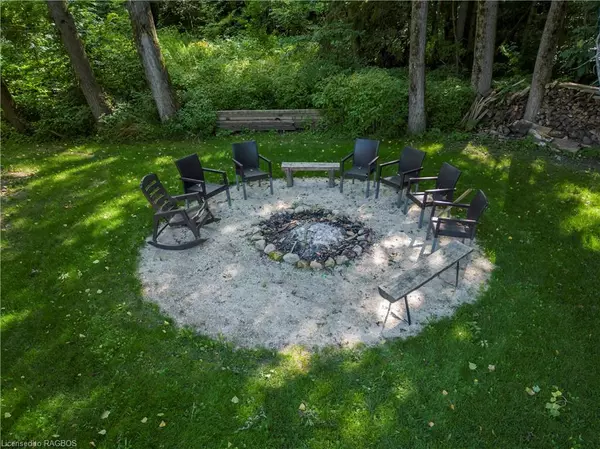$935,000
$964,000
3.0%For more information regarding the value of a property, please contact us for a free consultation.
4 Beds
2 Baths
1,724 SqFt
SOLD DATE : 12/01/2023
Key Details
Sold Price $935,000
Property Type Single Family Home
Sub Type Single Family Residence
Listing Status Sold
Purchase Type For Sale
Square Footage 1,724 sqft
Price per Sqft $542
MLS Listing ID 40475934
Sold Date 12/01/23
Style 1.5 Storey
Bedrooms 4
Full Baths 2
Abv Grd Liv Area 2,724
Originating Board Grey Bruce Owen Sound
Year Built 1974
Annual Tax Amount $3,600
Property Sub-Type Single Family Residence
Property Description
Welcome to this Private Country Home nestled in on 2.33 acres in beautiful Melancthon, Just 7 mins North of Shelburne. Tree lined entry, set back from paved road to this newly renovated & stylish 4 bedroom, 2 bathroom home. Stunning main level, open concept Breakfast Bar with maple wood counter with 3 stool, Dining & Living room with large windows and country views. Beautiful floor to ceiling stone wood burning fireplace & 2 Garden Door walk-outs to a Wrap Around Cement patio . Custom Kitchen with centre island, Beverage fridge, quartz countertop in kitchen, built-in pantry, decorative pendant & Undermount lighting, pot lights & stainless steel appliances. Large main floor Office/Bedroom. Beautiful 3pc bathroom with walk-in marble tile shower and floor. Back Entry Mud room/Laundry with plenty of storage & large bright window. 2nd level with 4 pc bathroom, large walk-in storage closet and 2 spacious Bedrooms both with his & hers closets. Primary with cathedral ceiling triangular windows. Finished lower level with large Rec. Room & additional bedroom with huge open walk-in closet. Furnace, Utility & storage room with plenty of space for all your extra things. Private yard with beautiful perrenial gardens and mature trees. Concrete walk ways and Patio with Hard top Gazebo, 2 Car detached Garage with side entrance Man door. Man Cave! Plenty of room to grow and thrive in Beautiful must see house that has been updated with love and care.
Location
Province ON
County Dufferin
Area Melancthon
Zoning R1
Direction CR 124 North of Hwy 89 Shelburne, Continue North Past Stop light at CR 17, Left side of road just past horning Mills Bend
Rooms
Basement Full, Finished
Kitchen 1
Interior
Heating Forced Air, Forced Air-Propane, Propane
Cooling None
Fireplaces Number 1
Fireplace Yes
Window Features Window Coverings
Appliance Water Softener, Dishwasher, Dryer, Refrigerator, Stove
Exterior
Parking Features Detached Garage
Garage Spaces 2.0
Utilities Available Electricity Connected, Phone Connected
Roof Type Asphalt Shing
Lot Frontage 394.31
Lot Depth 336.77
Garage Yes
Building
Lot Description Urban, Irregular Lot, Near Golf Course, Skiing
Faces CR 124 North of Hwy 89 Shelburne, Continue North Past Stop light at CR 17, Left side of road just past horning Mills Bend
Foundation Block
Sewer Septic Tank
Water Drilled Well
Architectural Style 1.5 Storey
Structure Type Board & Batten Siding
New Construction No
Schools
Elementary Schools Glenbrook Elementary School
High Schools Centre Dufferin District High School
Others
Senior Community false
Tax ID 341380072
Ownership Freehold/None
Read Less Info
Want to know what your home might be worth? Contact us for a FREE valuation!

Our team is ready to help you sell your home for the highest possible price ASAP
"My job is to find and attract mastery-based agents to the office, protect the culture, and make sure everyone is happy! "






