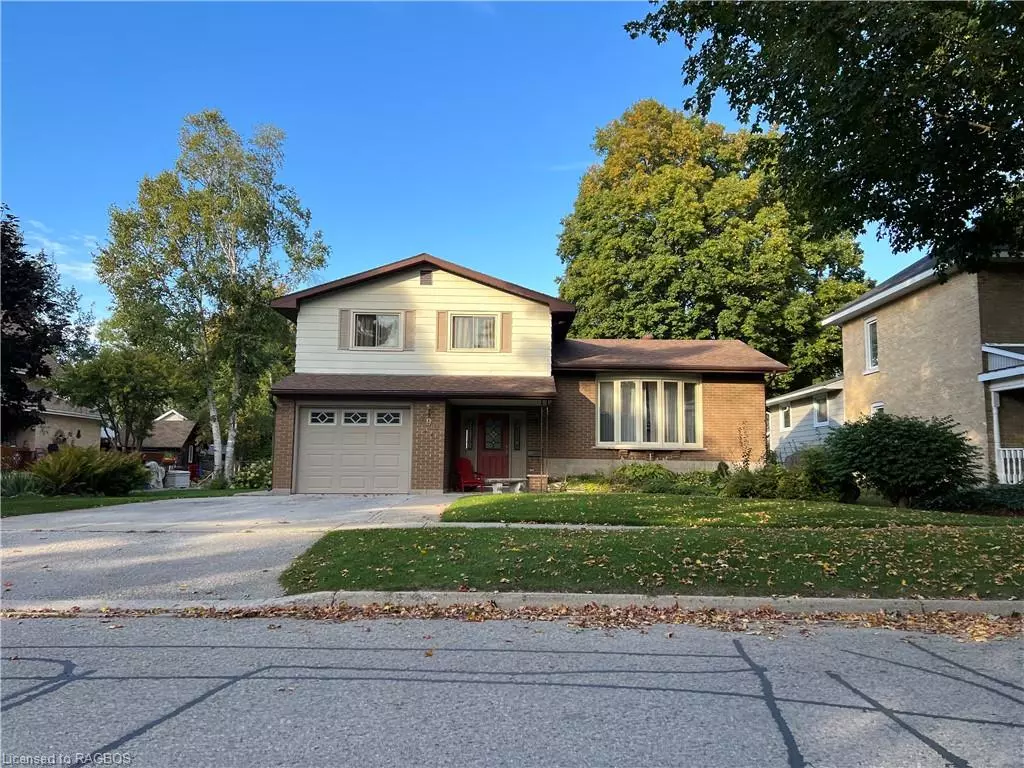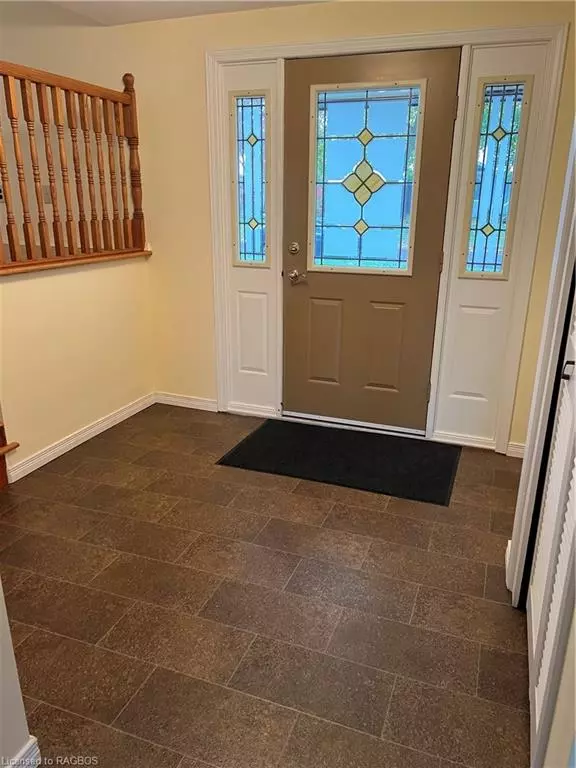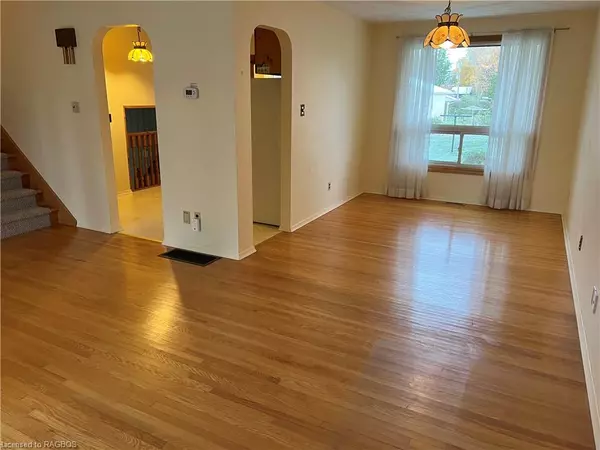$530,000
$559,000
5.2%For more information regarding the value of a property, please contact us for a free consultation.
3 Beds
2 Baths
1,467 SqFt
SOLD DATE : 11/28/2023
Key Details
Sold Price $530,000
Property Type Single Family Home
Sub Type Single Family Residence
Listing Status Sold
Purchase Type For Sale
Square Footage 1,467 sqft
Price per Sqft $361
MLS Listing ID 40506444
Sold Date 11/28/23
Style Sidesplit
Bedrooms 3
Full Baths 1
Half Baths 1
Abv Grd Liv Area 1,677
Originating Board Grey Bruce Owen Sound
Year Built 1972
Annual Tax Amount $3,737
Property Description
Charming 3-bedroom, 4-level sidesplit home nestled in the heart of Port Elgin. This may be the one you've been waiting for! With gleaming hardwood floors throughout, this home exudes warmth and character. Step inside and you'll immediately notice the spacious layout and bright ample size rooms with large windows that were replaced +/- 2007. For your convenience, there is a single-car garage with inside entry, making these Canadian winters a little more bearable. Energy efficient gas forced air furnace, and “Ducane” central A/C unit, ensure year-round comfort and climate control contributing to the overall appeal of this home. In the family room, a gas fireplace provides a cozy ambiance, making it an ideal space to relax and unwind and also provides a walk-out to the rear patio, creating a seamless connection between indoor and outdoor living. There is a large private rear yard, where you can enjoy the serenity of your surroundings and also a detached 14' x 18' single-car garage is wired and has three-season lane access, providing ample storage and an awesome workshop. This home offers easy access to Port Elgin’s main beach as well as downtown shopping. A short walk is all it takes to enjoy the sandy shores of Port Elgin's renowned beach or explore the vibrant downtown scene. You'll have all the amenities and leisure options you desire right at your doorstep. Don't miss this fantastic opportunity to make this your new home. Contact your local Realtor today to schedule a viewing and experience the charm and comfort this property has to offer. 100 amp electrical service updated 2011.
Location
Province ON
County Bruce
Area 4 - Saugeen Shores
Zoning R1
Direction From Goderich St. in Port Elgin go West on Elgin Street 2 1/2 blocks to #499 Elgin St. and Sign.
Rooms
Other Rooms Storage
Basement Partial, Partially Finished
Kitchen 1
Interior
Interior Features Auto Garage Door Remote(s), Ceiling Fan(s), Central Vacuum, Water Meter, Work Bench
Heating Fireplace-Gas, Forced Air, Natural Gas
Cooling Central Air
Fireplaces Number 1
Fireplaces Type Family Room, Gas
Fireplace Yes
Window Features Window Coverings
Appliance Water Heater, Refrigerator, Stove, Washer
Laundry In Basement
Exterior
Exterior Feature Landscaped
Garage Attached Garage, Garage Door Opener, Asphalt
Garage Spaces 1.0
Utilities Available Garbage/Sanitary Collection, Natural Gas Connected, Recycling Pickup, Street Lights, Phone Connected
Waterfront No
Roof Type Asphalt Shing
Street Surface Paved
Lot Frontage 63.88
Lot Depth 134.0
Garage Yes
Building
Lot Description Urban, Rectangular, Beach, City Lot, Near Golf Course, Hospital, Landscaped, Library, Park, Place of Worship, Schools, Trails
Faces From Goderich St. in Port Elgin go West on Elgin Street 2 1/2 blocks to #499 Elgin St. and Sign.
Foundation Concrete Block
Sewer Sewer (Municipal)
Water Municipal-Metered
Architectural Style Sidesplit
Structure Type Aluminum Siding
New Construction No
Others
Senior Community false
Tax ID 332710042
Ownership Freehold/None
Read Less Info
Want to know what your home might be worth? Contact us for a FREE valuation!

Our team is ready to help you sell your home for the highest possible price ASAP

"My job is to find and attract mastery-based agents to the office, protect the culture, and make sure everyone is happy! "






