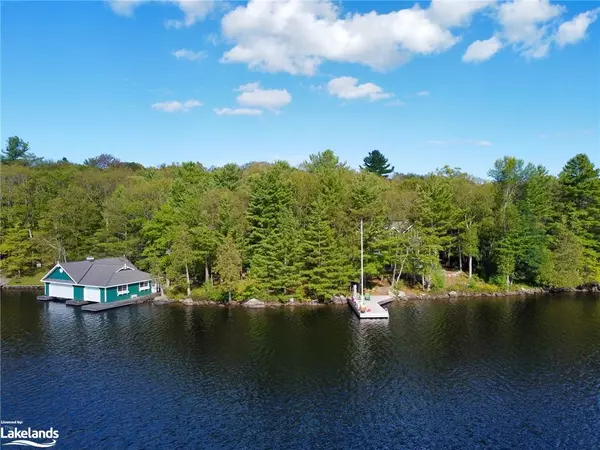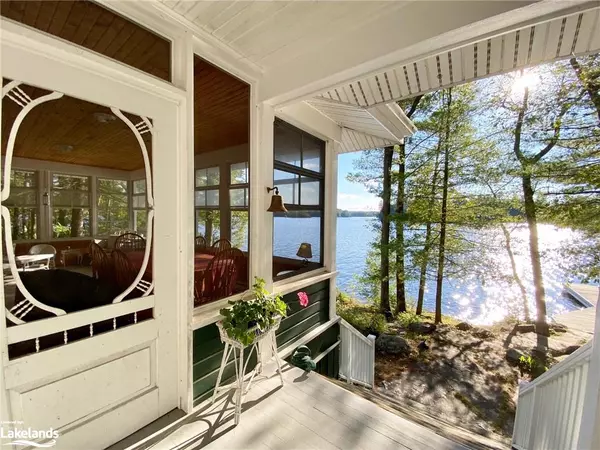$3,750,000
$4,350,000
13.8%For more information regarding the value of a property, please contact us for a free consultation.
5 Beds
3 Baths
2,100 SqFt
SOLD DATE : 11/21/2023
Key Details
Sold Price $3,750,000
Property Type Single Family Home
Sub Type Single Family Residence
Listing Status Sold
Purchase Type For Sale
Square Footage 2,100 sqft
Price per Sqft $1,785
MLS Listing ID 40474086
Sold Date 11/21/23
Style Two Story
Bedrooms 5
Full Baths 2
Half Baths 1
Abv Grd Liv Area 2,700
Originating Board The Lakelands
Annual Tax Amount $12,600
Lot Size 1.480 Acres
Acres 1.48
Property Sub-Type Single Family Residence
Property Description
Custom built gorgeous family cottage offering gifts exemplary 4 seasons living by well renowned David Gillett Design. Exquisitely private south westerly shores spanning approximately 351 feet (more or less) serves up the archetypal & idyllic compositions of deeper waters to toddler friendly sands extending from a myriad of piney and rocky points. The curb appeal both road & lakeside is simply superb beginning with the 2 storey, 4 bedroom 4 seasons Lakehouse and its beautifully spacious principal level that boasts open concept yet defined living spaces all perfectly waterside oriented. Warm wood flooring, floor to ceiling stone living room Fireplace and inviting family room airtight with reclaimed brick hearth, lakeside dining area with many rooms opening to either a sweeping lakeside covered verandah or a dreamy white washed welcoming Traditional 3 seasons Muskoka room. Larger lower level with games area and additional sleeping area too. A delightful guest bunkie & multi slip boathouse all intricately tailored in Acclaimed Gillett Muskoka Cottaging styles only begin to set the tableau for this perfect family compound. Gentle private grounds are extensive for child's play, Historic pines for waterside hammock swinging & stone paths & stone lakeside dining terrace under the century old trees. A separate long westerly oriented sunning & swim dock dotted with the ever Classic Muskoka chairs arcs out from the main cottage as a centerpiece to the property's pristine privacy. This is truly a wonderful offering for today's Muskoka Lakes family. Lovingly designed with family & friends in mind this offering gifts year long use, modern amenities amidst Classic Architecture & picture perfect Muskoka lands with a postcard setting presenting the finest of views. 1st time ever for sale from this family. Most furnishings included. Simply a dreamily comprehensive offering.
Location
Province ON
County Muskoka
Area Muskoka Lakes
Zoning WR1
Direction Highway 169 to Walkers Point Road. Stay right and continue on Walkers Point Road. Right on Arundel Lodge Road to #1090, Unit 6
Rooms
Other Rooms Boathouse-Double Slips
Basement Exposed Rock, Separate Entrance, Walk-Out Access, Full, Partially Finished
Kitchen 1
Interior
Interior Features Ceiling Fan(s)
Heating Baseboard, Forced Air-Propane
Cooling None
Fireplace No
Appliance Dishwasher, Refrigerator, Stove
Laundry Upper Level
Exterior
Waterfront Description Lake,Direct Waterfront,South,West,Other,Lake/Pond
View Y/N true
View Lake, Trees/Woods
Roof Type Asphalt Shing
Lot Frontage 351.0
Garage No
Building
Lot Description Rural, Irregular Lot
Faces Highway 169 to Walkers Point Road. Stay right and continue on Walkers Point Road. Right on Arundel Lodge Road to #1090, Unit 6
Foundation Concrete Block
Sewer Septic Tank
Water Lake/River
Architectural Style Two Story
Structure Type Wood Siding
New Construction No
Others
Senior Community false
Tax ID 480330658
Ownership Freehold/None
Read Less Info
Want to know what your home might be worth? Contact us for a FREE valuation!

Our team is ready to help you sell your home for the highest possible price ASAP
"My job is to find and attract mastery-based agents to the office, protect the culture, and make sure everyone is happy! "






