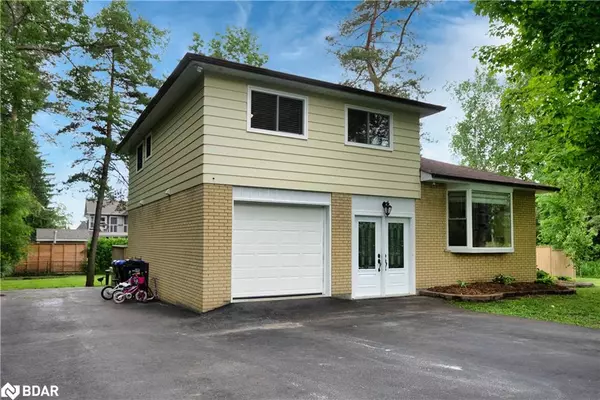$880,000
$899,900
2.2%For more information regarding the value of a property, please contact us for a free consultation.
3 Beds
3 Baths
1,396 SqFt
SOLD DATE : 11/18/2023
Key Details
Sold Price $880,000
Property Type Single Family Home
Sub Type Single Family Residence
Listing Status Sold
Purchase Type For Sale
Square Footage 1,396 sqft
Price per Sqft $630
MLS Listing ID 40437573
Sold Date 11/18/23
Style Sidesplit
Bedrooms 3
Full Baths 2
Half Baths 1
Abv Grd Liv Area 1,787
Originating Board Barrie
Year Built 1975
Annual Tax Amount $3,069
Property Sub-Type Single Family Residence
Property Description
Offers Anytime! Introducing 47 Shelswell Boulevard, a remarkable residential property nestled in a serene neighbourhood within Oro-Medonte. This charming home boasts a comfortable and modern living space with 3 bedrooms, 2.5 baths, & a host of desirable features that make it an ideal sanctuary for your family. Upon arriving at the property, you'll be captivated by its attractive curb appeal, showcasing a well-maintained exterior and lush landscaping. The residence offers a well-designed layout, blending style and functionality seamlessly. The open-concept living and dining area create a perfect space for entertaining guests or enjoying quality time with your loved ones. Large windows allow natural light to flood the space, enhancing the overall sense of brightness and tranquility. The fully-equipped kitchen is a chef's delight, remodelled in 2020, featuring modern appliances, ample counter space, and plenty of storage options. Upstairs, you'll find three generously sized bedrooms, each offering a peaceful retreat after a long day. The primary bedroom is particularly impressive, boasting a spacious layout & walk-in closet. One of the highlights of 47 Shelswell Boulevard is its expansive back deck and yard. Step outside, & you'll discover a picturesque oasis where you can unwind, host gatherings, or simply bask in the beauty of nature. The large deck is perfect for al fresco dining, relaxation, and soaking up the sun. And to elevate your outdoor experience, a luxurious hot tub awaits on the deck. In addition, there is a bonus workshop in the backyard. Located in sought-after Oro-Medonte, this home offers the perfect blend of tranquility and convenience. Enjoy the serene surroundings and escape the hustle and bustle, while still being within close proximity to essential amenities, schools, parks, & major transportation routes & located right next to Shelswell park with playground, rink, basketball and access to Lake Simcoe. Call for a full list of features and updates!
Location
Province ON
County Simcoe County
Area Oro-Medonte
Zoning RES
Direction HWY 11 NORTH TO LINE 5 SOUTH TO LAKESHORE BLVD TO ELVYN CRES TO SHELSWELL BLVD
Rooms
Other Rooms Workshop
Basement Partial, Finished, Sump Pump
Kitchen 1
Interior
Interior Features Auto Garage Door Remote(s), Ceiling Fan(s)
Heating Fireplace-Wood, Forced Air, Natural Gas
Cooling Central Air
Fireplaces Number 1
Fireplaces Type Wood Burning
Fireplace Yes
Appliance Water Heater Owned, Dishwasher, Dryer, Gas Stove, Range Hood, Refrigerator, Washer
Laundry Laundry Chute, Main Level
Exterior
Exterior Feature Landscaped, Privacy, Storage Buildings
Parking Features Attached Garage, Asphalt
Garage Spaces 1.0
Pool None
Utilities Available At Lot Line-Gas, At Lot Line-Hydro, At Lot Line-Municipal Water, Natural Gas Connected
Waterfront Description Lake Privileges
Roof Type Asphalt Shing
Porch Deck
Lot Frontage 100.0
Lot Depth 160.0
Garage Yes
Building
Lot Description Rural, Park
Faces HWY 11 NORTH TO LINE 5 SOUTH TO LAKESHORE BLVD TO ELVYN CRES TO SHELSWELL BLVD
Foundation Concrete Perimeter
Sewer Septic Tank
Water Drilled Well
Architectural Style Sidesplit
Structure Type Vinyl Siding
New Construction No
Schools
Elementary Schools Guthrie Ps
High Schools Eastview Ss
Others
Senior Community false
Tax ID 585580160
Ownership Freehold/None
Read Less Info
Want to know what your home might be worth? Contact us for a FREE valuation!

Our team is ready to help you sell your home for the highest possible price ASAP
"My job is to find and attract mastery-based agents to the office, protect the culture, and make sure everyone is happy! "






