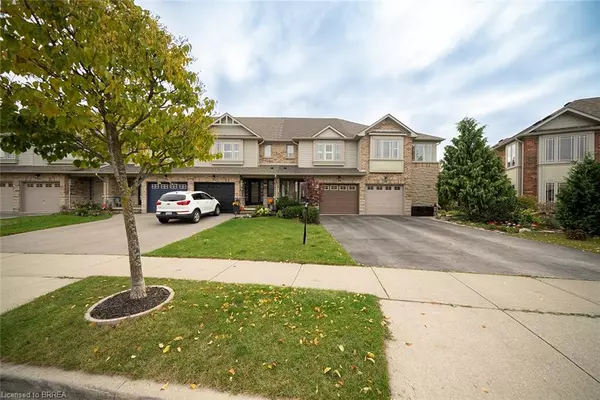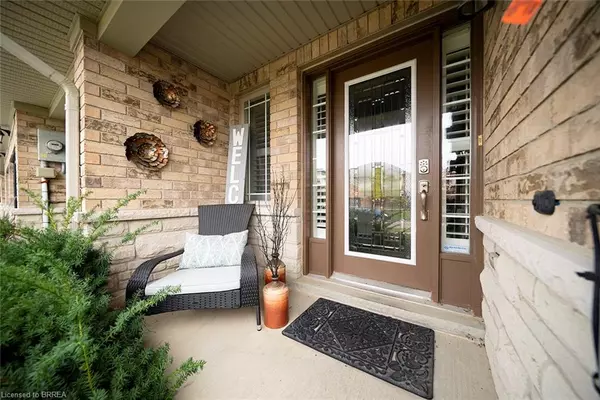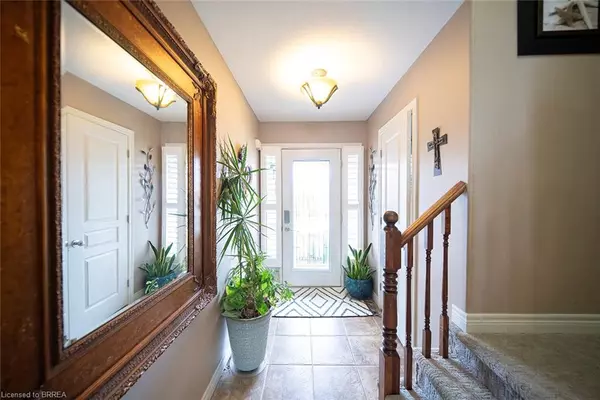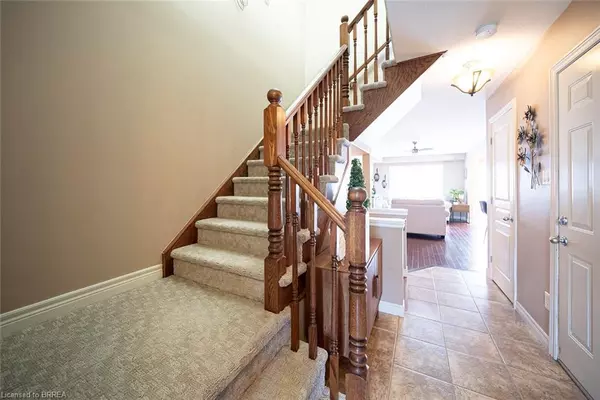$675,000
$699,999
3.6%For more information regarding the value of a property, please contact us for a free consultation.
3 Beds
3 Baths
1,337 SqFt
SOLD DATE : 11/16/2023
Key Details
Sold Price $675,000
Property Type Townhouse
Sub Type Row/Townhouse
Listing Status Sold
Purchase Type For Sale
Square Footage 1,337 sqft
Price per Sqft $504
MLS Listing ID 40506455
Sold Date 11/16/23
Style Two Story
Bedrooms 3
Full Baths 2
Half Baths 1
Abv Grd Liv Area 1,337
Originating Board Brantford
Year Built 2008
Annual Tax Amount $3,274
Property Description
Welcome home to 22 Magnificent Way, a fantastic 2 storey townhouse located in a vibrant family friendly neighbourhood in Binbrook. The home features 3 bedrooms, 2.5 bathrooms and 1,337 sq ft of above ground living space plus a fully finished basement. The carpet free main floor has a welcoming front foyer with ceramic tiled flooring, a 2 piece powder room and inside access to the single car garage. The open concept floor plan consists of a large living room, kitchen and dining space. The living room has Oak hardwood floors and a large window providing the room with plenty of natural light. Ceramic flooring continues through the kitchen & dining space, and has ample cabinetry, quartz counter tops, newer stainless steel appliances (2021) which includes a built-in dishwasher and a centre island with extra storage and suitable space for seating. The dining space has sliding doors accessing the rear yard. Upstairs to the second floor are 3 bedrooms, including the large primary bedroom which showcases a walk-in closet and ensuite privileges to the 3 piece bathroom. The second floor is complete with bedroom level laundry facilities. The basement is fully finished (2022) and features a large recreation room and a 3 piece bathroom. The very private backyard is fully fenced and equipped with a raised deck and stone patio. This amazing space is perfect to lounge and play during the enjoyable warmer months. This home is perfectly located close to excellent schools, parks and all amenities. Features of the home include a newer roof (2021), newer kitchen appliances (2021), newer dryer (2021), A/C (2021). Kitchen quartz counter tops, Window coverings (2021)
Location
Province ON
County Hamilton
Area 53 - Glanbrook
Zoning RM2-201
Direction WINDWOOD DR
Rooms
Basement Full, Finished
Kitchen 1
Interior
Interior Features Auto Garage Door Remote(s)
Heating Forced Air, Natural Gas
Cooling Central Air
Fireplace No
Window Features Window Coverings
Appliance Dishwasher, Dryer, Refrigerator, Stove, Washer
Laundry Upper Level
Exterior
Parking Features Attached Garage, Garage Door Opener
Garage Spaces 1.0
Roof Type Asphalt Shing
Porch Deck
Lot Frontage 19.98
Lot Depth 100.0
Garage Yes
Building
Lot Description Urban, Major Highway, Park, Schools, Shopping Nearby
Faces WINDWOOD DR
Foundation Poured Concrete
Sewer Sewer (Municipal)
Water Municipal
Architectural Style Two Story
Structure Type Aluminum Siding,Brick Front,Metal/Steel Siding,Vinyl Siding
New Construction No
Schools
Elementary Schools St. Matthew Catholic Elementary School, Bellmoore Public School
High Schools Saltfleet District High School
Others
Senior Community false
Tax ID 173842055
Ownership Freehold/None
Read Less Info
Want to know what your home might be worth? Contact us for a FREE valuation!

Our team is ready to help you sell your home for the highest possible price ASAP
"My job is to find and attract mastery-based agents to the office, protect the culture, and make sure everyone is happy! "






