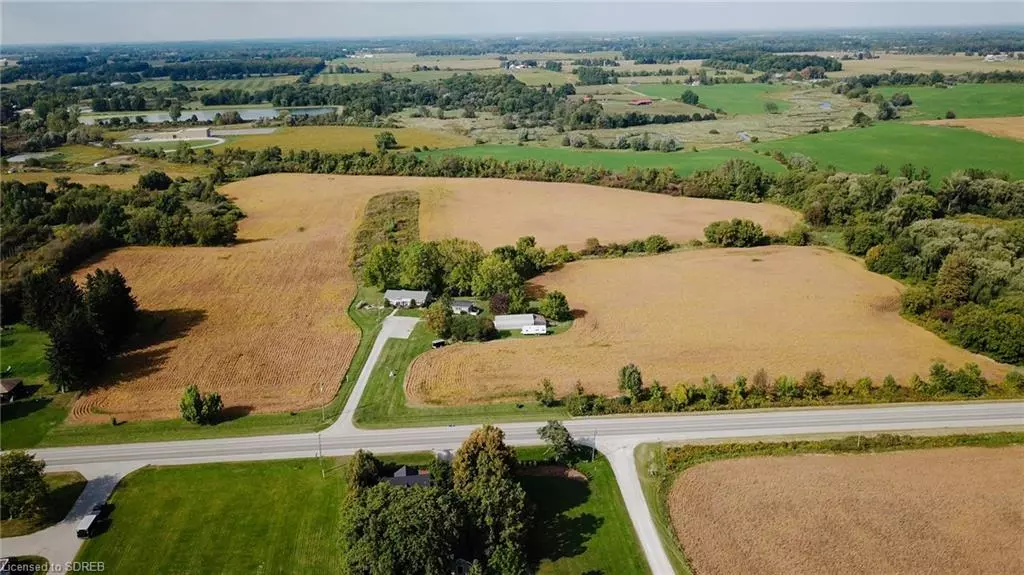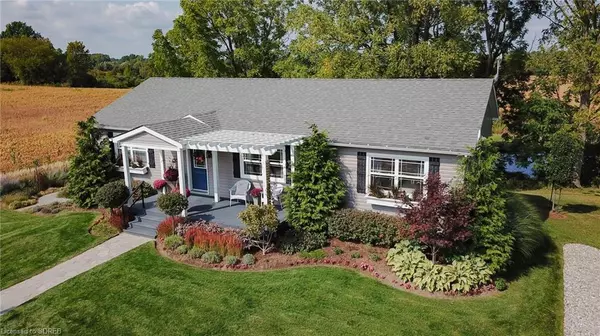$1,245,000
$1,295,000
3.9%For more information regarding the value of a property, please contact us for a free consultation.
3 Beds
3 Baths
1,404 SqFt
SOLD DATE : 11/02/2023
Key Details
Sold Price $1,245,000
Property Type Single Family Home
Sub Type Single Family Residence
Listing Status Sold
Purchase Type For Sale
Square Footage 1,404 sqft
Price per Sqft $886
MLS Listing ID 40491952
Sold Date 11/02/23
Style Bungalow
Bedrooms 3
Full Baths 3
Abv Grd Liv Area 2,604
Originating Board Simcoe
Year Built 2019
Annual Tax Amount $3,929
Lot Size 37.250 Acres
Acres 37.25
Property Sub-Type Single Family Residence
Property Description
A 37.25-acre farm property offering a multitude of possibilities. This property features approximately 30 acres of workable land suitable for various agricultural purposes. A pond adds to the charm and functionality of the land. Nestled within this beautiful setting are two residences, creating a unique opportunity for comfortable living meeting the needs of today's family. The primary home is a vinyl-sided 1-story bungalow. It has a partially covered front entrance and a rear deck adorned with a pergola, seating area, sit-up eating bar, and BBQ area. Inside, the entryway boasts 2 spacious closets. The living room provides a cozy space for relaxation, while the large eat-in kitchen features patio doors that open up to the rear deck. A laundry room with its own rear deck access. The main floor hosts a generously sized primary bedroom with private 4-pc bath & walk-in closet. 2 additional bedrooms and 4-piece main bathroom cater to the needs of family members or guests. Downstairs, the basement reveals a spacious open entertainment room that cleverly separates into distinct sections, including TV, table tennis, and bar/serving areas. A walk-out door provides easy access to a lower garden area and the rear yard. The basement also features a bonus room currently utilized as a bedroom, with its own 3-pc bath. In addition to the primary home, there is an adjacent in-law suite residence. It offers 566 S.F. of living area with 1 bedroom, laundry room, 3-pc bath, eat-in kitchen & living room. Patio doors lead to a rear deck overlooking the rear yard and farmer's fields. This property also boasts a detached Quonset style outbuilding with additional lean-to storage area at the rear. Overall, this property presents a unique opportunity to embrace country living on a sizable farm property. With its attractive residences, useful outbuilding, ample workable land, and serene surroundings, this property provides endless possibilities for agricultural pursuits & comfortable living.
Location
Province ON
County Norfolk
Area Townsend
Zoning A
Direction Thompson Road East from Waterford to the property on the north side of road.
Rooms
Basement Walk-Out Access, Full, Finished
Kitchen 1
Interior
Interior Features High Speed Internet, Air Exchanger, Sewage Pump
Heating Forced Air, Natural Gas
Cooling Central Air
Fireplace No
Window Features Window Coverings
Appliance Built-in Microwave, Dishwasher, Dryer, Refrigerator, Stove, Washer
Laundry Laundry Room, Main Level
Exterior
Exterior Feature Landscaped, Lawn Sprinkler System
Parking Features Gravel
Utilities Available Electricity Connected, Fibre Optics, Garbage/Sanitary Collection, Natural Gas Connected, Recycling Pickup, Propane
Waterfront Description Pond
Roof Type Asphalt Shing
Porch Deck
Garage No
Building
Lot Description Rural, Irregular Lot, Near Golf Course, Landscaped, Library, Open Spaces, Park, Place of Worship, Rec./Community Centre, School Bus Route, Trails
Faces Thompson Road East from Waterford to the property on the north side of road.
Foundation Poured Concrete
Sewer Septic Tank
Water Cistern, Sandpoint Well
Architectural Style Bungalow
Structure Type Vinyl Siding
New Construction No
Others
Senior Community false
Tax ID 502620218
Ownership Freehold/None
Read Less Info
Want to know what your home might be worth? Contact us for a FREE valuation!

Our team is ready to help you sell your home for the highest possible price ASAP
"My job is to find and attract mastery-based agents to the office, protect the culture, and make sure everyone is happy! "






